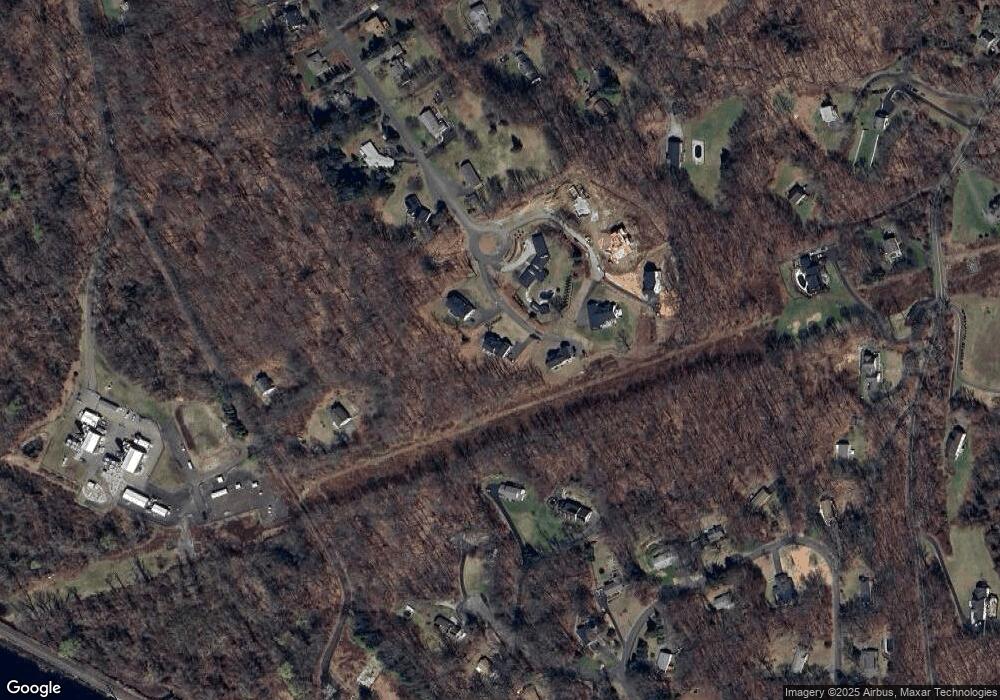26 Hunting Ridge Rd Brookfield, CT 06804
Estimated Value: $1,138,000 - $1,170,000
5
Beds
6
Baths
3,480
Sq Ft
$331/Sq Ft
Est. Value
About This Home
This home is located at 26 Hunting Ridge Rd, Brookfield, CT 06804 and is currently estimated at $1,151,380, approximately $330 per square foot. 26 Hunting Ridge Rd is a home located in Fairfield County with nearby schools including Center Elementary School, Whisconier Middle School, and Brookfield High School.
Ownership History
Date
Name
Owned For
Owner Type
Purchase Details
Closed on
Apr 3, 2024
Sold by
New England Const Inc
Bought by
Terrell Andra J and Terrell Glenn J
Current Estimated Value
Home Financials for this Owner
Home Financials are based on the most recent Mortgage that was taken out on this home.
Original Mortgage
$766,500
Outstanding Balance
$755,047
Interest Rate
6.88%
Mortgage Type
Purchase Money Mortgage
Estimated Equity
$396,333
Purchase Details
Closed on
Mar 1, 2022
Sold by
Pinnacle Const Consult
Bought by
New England Construction
Create a Home Valuation Report for This Property
The Home Valuation Report is an in-depth analysis detailing your home's value as well as a comparison with similar homes in the area
Home Values in the Area
Average Home Value in this Area
Purchase History
| Date | Buyer | Sale Price | Title Company |
|---|---|---|---|
| Terrell Andra J | $1,100,000 | None Available | |
| Terrell Andra J | $1,100,000 | None Available | |
| New England Construction | -- | None Available | |
| New England Construction | -- | None Available | |
| New England Construction | -- | None Available |
Source: Public Records
Mortgage History
| Date | Status | Borrower | Loan Amount |
|---|---|---|---|
| Open | Terrell Andra J | $766,500 | |
| Closed | Terrell Andra J | $175,000 | |
| Closed | Terrell Andra J | $766,500 |
Source: Public Records
Tax History Compared to Growth
Tax History
| Year | Tax Paid | Tax Assessment Tax Assessment Total Assessment is a certain percentage of the fair market value that is determined by local assessors to be the total taxable value of land and additions on the property. | Land | Improvement |
|---|---|---|---|---|
| 2025 | $16,562 | $572,490 | $104,230 | $468,260 |
| 2024 | $9,418 | $337,570 | $104,230 | $233,340 |
| 2023 | $2,562 | $95,400 | $95,400 | $0 |
| 2022 | $2,469 | $95,400 | $95,400 | $0 |
| 2021 | $3,191 | $106,000 | $106,000 | $0 |
| 2020 | $3,143 | $106,000 | $106,000 | $0 |
Source: Public Records
Map
Nearby Homes
- 23 Farrell Rd
- 16 Farrell Rd
- 6 Holly Ln
- 10 Knollcrest Dr
- 17 Adams Hill Ln
- 6 Old Woods Rd
- 11 Surrey Dr
- 4 Old Woods Rd
- 8 Walnut Ln Unit 8
- 53 Tower Rd
- 3 Autumn Ridge Rd
- 603 Brookside Ct Unit 603
- 1024 Brookside Ct Unit 1024
- 601 Brookside Ct Unit 601
- 32 Redwood Dr
- 112 A Stony Hill Rd
- 2 Autumn's Way
- 23 Sunset Hill Rd
- 6 Violette Rd
- 126 Stony Hill Rd
- 23 Hunting Ridge Rd
- 29 Hunting Ridge Rd
- 12 Hunting Ridge Rd
- 11 Hunting Ridge Rd
- 9 Hunting Ridge Rd
- 10 Hunting Ridge Rd
- 14 Hunting Ridge Rd
- 13 Hunting Ridge Rd
- 7 Hunting Ridge Rd
- 8 Hunting Ridge Rd
- 7 Hunting Ridge Rd
- 8 Hunting Ridge Rd
- 16 Hunting Ridge Rd
- 15 Hunting Ridge Rd
- 5 Hunting Ridge Rd
- 8 Fox Tail Ln
- 6 Hunting Ridge Rd
- 5 Hunting Ridge Rd
- 6 Fox Tail Ln
- 10 Fox Tail Ln
