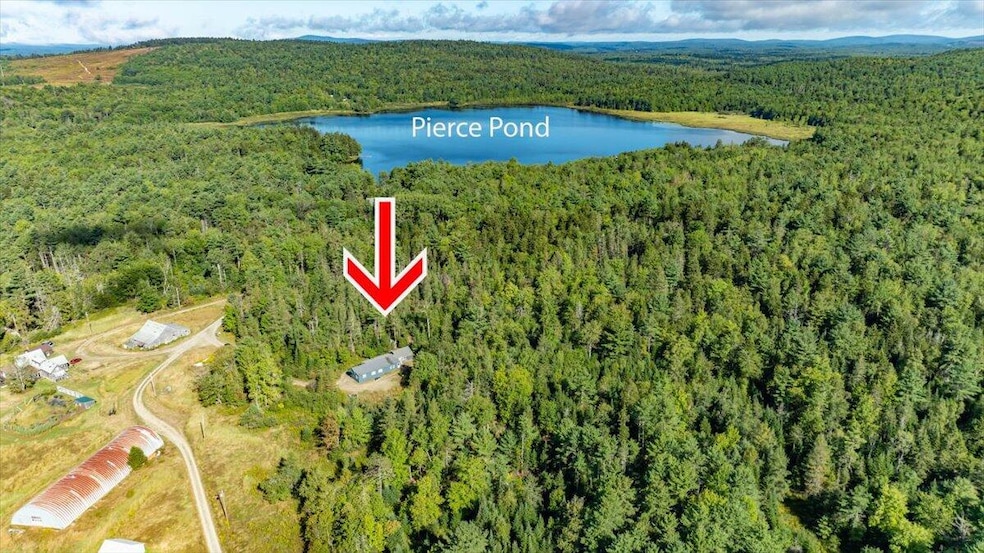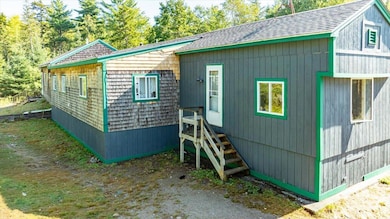26 Jenkins Rd Penobscot, ME 04476
Estimated payment $998/month
Highlights
- View of Trees or Woods
- Wooded Lot
- 1 Fireplace
- Penobscot Elementary School Rated A-
- Main Floor Bedroom
- No HOA
About This Home
Welcome to 26 Jenkins Rd. in Penobscot, now with a fresh new look! Set back on a quiet and private 2-acre lot, this property includes a 1970 single-wide mobile home with 2 bedrooms and 1 bathroom, plus an attached 1-bedroom, 1-bathroom studio. Both units are currently on a month-to-month lease. The main home has been updated with vinyl windows, fully insulated exterior walls, and a spacious layout thanks to expanded front and rear walls. This renovation has created a generous kitchen, a large living room, a roomy primary bedroom, and an enclosed storage area or porch. The exterior of the property has also undergone a stunning makeover! Aged plywood and cedar shingles have been replaced and freshly painted, while trim work has been completed around the windows, giving the home a polished, updated look. Additionally, some of the front stairs and lower rear stairs on Unit 2 have been replaced and railing was also added. Located in the peaceful town of Penobscot, you'll enjoy easy access to local parks, scenic hiking trails, and the region's natural beauty. Just down the road, Pierce Pond offers a tranquil spot for kayaking, fishing, or simply enjoying the serenity of the water. Nearby walking and hiking trails meander through the surrounding woods and conservation lands, providing plenty of opportunities to connect with nature. All this is just a short drive from Blue Hill and the Maine coast, offering the best of rural living with convenient access to shops, restaurants, and coastal adventures. Whether you're looking for a private retreat, a starter home with rental potential, or an investment opportunity, this property offers value, flexibility, and a great location.
Property Details
Home Type
- Mobile/Manufactured
Est. Annual Taxes
- $893
Year Built
- Built in 1970
Lot Details
- 2 Acre Lot
- Rural Setting
- Wooded Lot
Parking
- Gravel Driveway
Home Design
- Slab Foundation
- Wood Frame Construction
- Shingle Roof
- Wood Siding
Interior Spaces
- 1,944 Sq Ft Home
- 1 Fireplace
- Views of Woods
- Crawl Space
- Electric Range
Flooring
- Carpet
- Laminate
Bedrooms and Bathrooms
- 3 Bedrooms
- Main Floor Bedroom
- 2 Full Bathrooms
Laundry
- Dryer
- Washer
Utilities
- No Cooling
- Forced Air Heating System
- Private Water Source
- Well
- Private Sewer
Additional Features
- Shed
- Single Wide
Community Details
- No Home Owners Association
Listing and Financial Details
- Tax Lot 13-2
- Assessor Parcel Number PNBS-000011-000000-000013-000002
Map
Home Values in the Area
Average Home Value in this Area
Property History
| Date | Event | Price | List to Sale | Price per Sq Ft |
|---|---|---|---|---|
| 07/25/2025 07/25/25 | Price Changed | $175,000 | -12.1% | $90 / Sq Ft |
| 07/10/2025 07/10/25 | Price Changed | $199,000 | -11.6% | $102 / Sq Ft |
| 06/30/2025 06/30/25 | For Sale | $225,000 | -- | $116 / Sq Ft |
Source: Maine Listings
MLS Number: 1628520
- MAP13LOT21 Maine 199
- 352 Bayview Rd
- 94 Southern Bay Rd
- 99 Southern Bay Rd
- 142 Southern Bay Rd
- 269 Wardwell Point Rd
- M13, L36 Harland Cunningham Rd
- 113 Wardwell Point Rd
- 00 Dunbar
- 64 New Homestead Rd
- 00 Castine Rd
- 15 Maine 166
- 26 Loon Ln
- Map4 Lot26 Graytown Rd
- 1114 Castine Rd
- 1026 Castine Rd
- 123 Front Ridge Rd
- M34 L14A Hinckley Ridge
- 684 the Shore Rd
- 00 Front Ridge Rd
- 5 Bracken Ln
- 103 US Route 1 Unit 3upstairsunit
- 18 Wenbelle Dr Unit 328
- 74 Battle Ave Unit B
- 1374 Bucksport Rd Unit 1
- 1318 Bald Mountain Rd
- 3 Cushing St Unit 2
- 332 Loggin Rd Unit . #2
- 88 Wildwood Dr
- 7 Colby Way Unit B
- 10 Colby Way
- 10 Colby Way
- 144 Upper Bluff Rd Unit A
- 120 Rocky Shore Dr Unit A Lakeside apartment
- 60 Doak Rd
- 153 Clark Rd Unit A
- 1 Pine Grove Dr
- 167 Kennebec Rd Unit 12
- 198 Main Rd N Unit B
- 18 Main Rd Unit 8








