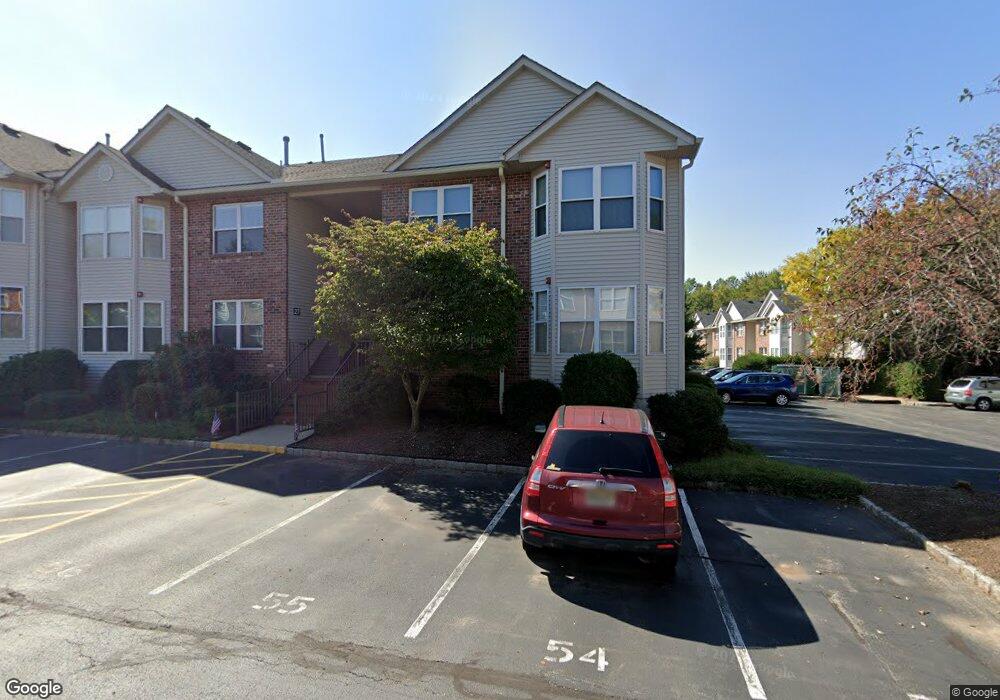26 Jennifer Dr Unit C2002 East Hanover, NJ 07936
Estimated Value: $462,936 - $516,000
--
Bed
--
Bath
1,277
Sq Ft
$387/Sq Ft
Est. Value
About This Home
This home is located at 26 Jennifer Dr Unit C2002, East Hanover, NJ 07936 and is currently estimated at $493,734, approximately $386 per square foot. 26 Jennifer Dr Unit C2002 is a home located in Morris County with nearby schools including Frank J. Smith Elementary School, Central Elementary School, and East Hanover Middle School.
Create a Home Valuation Report for This Property
The Home Valuation Report is an in-depth analysis detailing your home's value as well as a comparison with similar homes in the area
Home Values in the Area
Average Home Value in this Area
Tax History Compared to Growth
Tax History
| Year | Tax Paid | Tax Assessment Tax Assessment Total Assessment is a certain percentage of the fair market value that is determined by local assessors to be the total taxable value of land and additions on the property. | Land | Improvement |
|---|---|---|---|---|
| 2025 | $5,289 | $203,900 | $95,000 | $108,900 |
| 2024 | $5,087 | $203,900 | $95,000 | $108,900 |
| 2023 | $5,087 | $203,900 | $95,000 | $108,900 |
| 2022 | $4,971 | $203,900 | $95,000 | $108,900 |
| 2021 | $4,971 | $203,900 | $95,000 | $108,900 |
| 2020 | $4,873 | $203,900 | $95,000 | $108,900 |
| 2019 | $4,783 | $203,900 | $95,000 | $108,900 |
| 2018 | $4,639 | $203,900 | $95,000 | $108,900 |
| 2017 | $4,442 | $201,800 | $95,000 | $106,800 |
| 2016 | $4,381 | $201,800 | $95,000 | $106,800 |
| 2015 | $4,319 | $201,800 | $95,000 | $106,800 |
| 2014 | $4,226 | $201,800 | $95,000 | $106,800 |
Source: Public Records
Map
Nearby Homes
- 16 Claire Ct
- 29 Beach St
- 4 Justin Dr
- 50 River Rd
- 46 Eastwood Terrace Unit 55
- 7 Eastwood Terrace
- Birch Plan at Valley View Park - The Signature Collection
- Pershing Plan at Valley View Park - The Pershing Collection
- Monterey Plan at Valley View Park - The Monterey Collection
- Maple Plan at Valley View Park - The Signature Collection
- 4 Eastwood Terrace
- 68 Eastwood Terrace
- 65 Eastwood Terrace
- 67 Eastwood Terrace
- 69 Eastwood Terrace
- 83 Ventura Dr Unit 67
- 62 Eastwood Terrace
- 89 Ventura Dr
- 74 Fairway Dr
- 32 Ridge Dr
- 25 Jennifer Dr Unit 2001
- 27 Jennifer Dr Unit 2003
- 28 Jennifer Dr Unit 2004
- 29 Jennifer Dr Unit 2005
- 30 Jennifer Dr Unit 2006
- 8 Ruby Ln Unit 2208
- 31 Jennifer Dr Unit 2007
- 6 Ruby Ln Unit 2206
- 7 Ruby Ln Unit 2207
- 32 Jennifer Dr Unit 2008
- 22 Jennifer Dr Unit 2114
- 4 Ruby Ln Unit C2204
- 5 Ruby Ln
- 21 Jennifer Dr Unit 2113
- 20 Jennifer Dr Unit 2112
- 11 Ruby Ln Unit 2403
- 12 Ruby Ln Unit 2404
- 3 Ruby Ln Unit 2203
- 24 Jennifer Dr Unit 2116
- 18 Jennifer Dr Unit 2110
