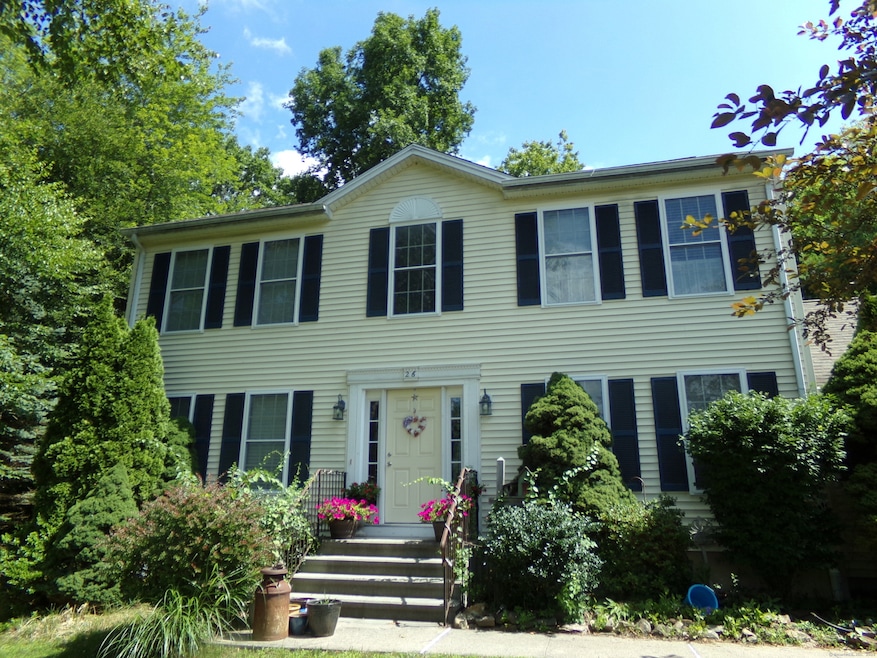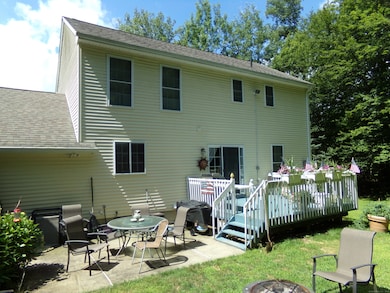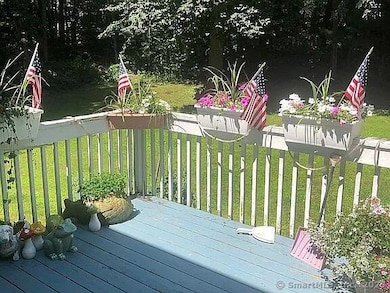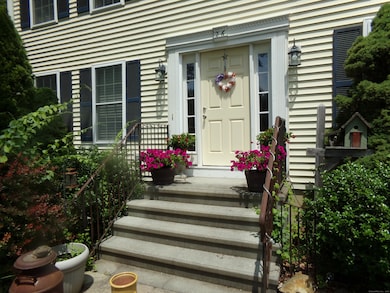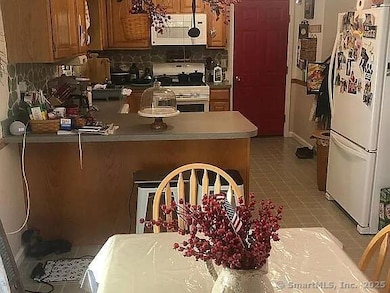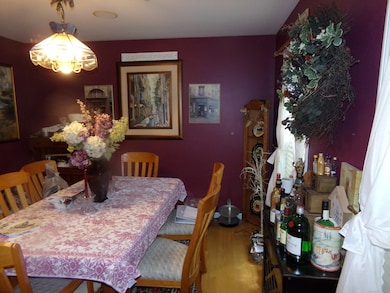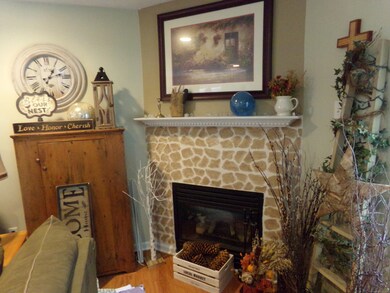26 Julia Ln Thomaston, CT 06787
Estimated payment $2,992/month
Highlights
- Colonial Architecture
- Partially Wooded Lot
- Patio
- Deck
- 1 Fireplace
- Central Air
About This Home
3 bedroom 21/2 bath Colonial in beautiful Highwood Farms Thomaston. Enjoy three finished floors of living space! A Total of 2592 sqft. The first floor has living room,dining room half bathroom and large kitchen eating area. The home has a sliding door that leads to an over sized deck and patio. A wooded exterior area. The home has a two bay garage, a home office, gas fireplace, central air conditioning, and the basement has a finished TV room, work shop, laundry area and plenty of closet space! 200 amp electrical service, wired for a generator, central vacuum. NEW ROOF. Large Care Free brand built shed. Public water & public sewer. Enjoy your new life in Thomastons family friendly finest neighborhood, Highwood Farms !!
Home Details
Home Type
- Single Family
Est. Annual Taxes
- $7,272
Year Built
- Built in 2000
Lot Details
- 0.46 Acre Lot
- Partially Wooded Lot
- Property is zoned RA80
Home Design
- Colonial Architecture
- Concrete Foundation
- Frame Construction
- Asphalt Shingled Roof
- Vinyl Siding
Interior Spaces
- 1,728 Sq Ft Home
- Central Vacuum
- 1 Fireplace
- Finished Basement
- Basement Fills Entire Space Under The House
Kitchen
- Oven or Range
- Microwave
- Dishwasher
- Disposal
Bedrooms and Bathrooms
- 3 Bedrooms
Laundry
- Dryer
- Washer
Parking
- 2 Car Garage
- Parking Deck
- Automatic Garage Door Opener
- Driveway
Outdoor Features
- Deck
- Patio
Utilities
- Central Air
- Heating System Uses Natural Gas
- Cable TV Available
Listing and Financial Details
- Assessor Parcel Number 2351161
Map
Home Values in the Area
Average Home Value in this Area
Tax History
| Year | Tax Paid | Tax Assessment Tax Assessment Total Assessment is a certain percentage of the fair market value that is determined by local assessors to be the total taxable value of land and additions on the property. | Land | Improvement |
|---|---|---|---|---|
| 2025 | $7,272 | $203,070 | $57,820 | $145,250 |
| 2024 | $6,977 | $203,070 | $57,820 | $145,250 |
| 2023 | $6,829 | $203,070 | $57,820 | $145,250 |
| 2022 | $6,521 | $203,070 | $57,820 | $145,250 |
| 2021 | $6,254 | $173,110 | $55,090 | $118,020 |
| 2020 | $6,254 | $173,110 | $55,090 | $118,020 |
| 2019 | $6,324 | $173,110 | $55,090 | $118,020 |
| 2018 | $6,196 | $173,110 | $55,090 | $118,020 |
| 2017 | $6,068 | $173,110 | $55,090 | $118,020 |
| 2016 | $6,041 | $177,310 | $60,480 | $116,830 |
| 2015 | $5,963 | $177,310 | $60,480 | $116,830 |
| 2014 | $5,963 | $177,310 | $60,480 | $116,830 |
Property History
| Date | Event | Price | List to Sale | Price per Sq Ft |
|---|---|---|---|---|
| 10/03/2025 10/03/25 | Price Changed | $450,000 | -2.2% | $260 / Sq Ft |
| 07/10/2025 07/10/25 | For Sale | $460,000 | -- | $266 / Sq Ft |
Purchase History
| Date | Type | Sale Price | Title Company |
|---|---|---|---|
| Warranty Deed | $188,115 | -- |
Mortgage History
| Date | Status | Loan Amount | Loan Type |
|---|---|---|---|
| Open | $24,000 | Credit Line Revolving | |
| Open | $217,000 | No Value Available | |
| Closed | $65,000 | No Value Available | |
| Closed | $30,000 | No Value Available |
Source: SmartMLS
MLS Number: 24110719
APN: THOM-000015-000005-000010
- 719 High Street Extension
- 75 Atwood Heights
- 94 Atwood Heights
- 120 Hotchkiss Ave
- 17 George St
- 397 Walnut Hill Rd
- 252 Litchfield St
- 718 Northfield Rd
- 17 Hill Top Ln
- 58 Litchfield St
- 42 Litchfield St
- 21 Knife Shop Rd
- 22 Park St
- 96 Elm St
- 362 Hill Rd
- 82 Pleasant St
- 162 Bristol St
- 13 Turner Rd
- 52 Fenn Rd
- 179 North St
- 227 Railroad St Unit 1
- 227 Railroad St Unit 2
- 18 Broadview Heights Unit C
- 310 S Main St Unit 6
- 2 Bristol St
- 2 Branch Rd Unit 6A
- 91 Reynolds Bridge Rd Unit B
- 136 Reynolds Bridge Rd
- 1206A Bassett Rd Unit A
- 254 S Main St Unit A1
- 418 Plymouth Rd
- 46 N Main St Unit 3 second floor
- 105 N Main St
- 1402 Waterbury Rd
- 65 South Rd
- 18 Seymour St
- 165 Hill St Unit 2
- 17 Brookview Cir Unit 17
- 42 Eastview Rd
- 290 Buckingham St
