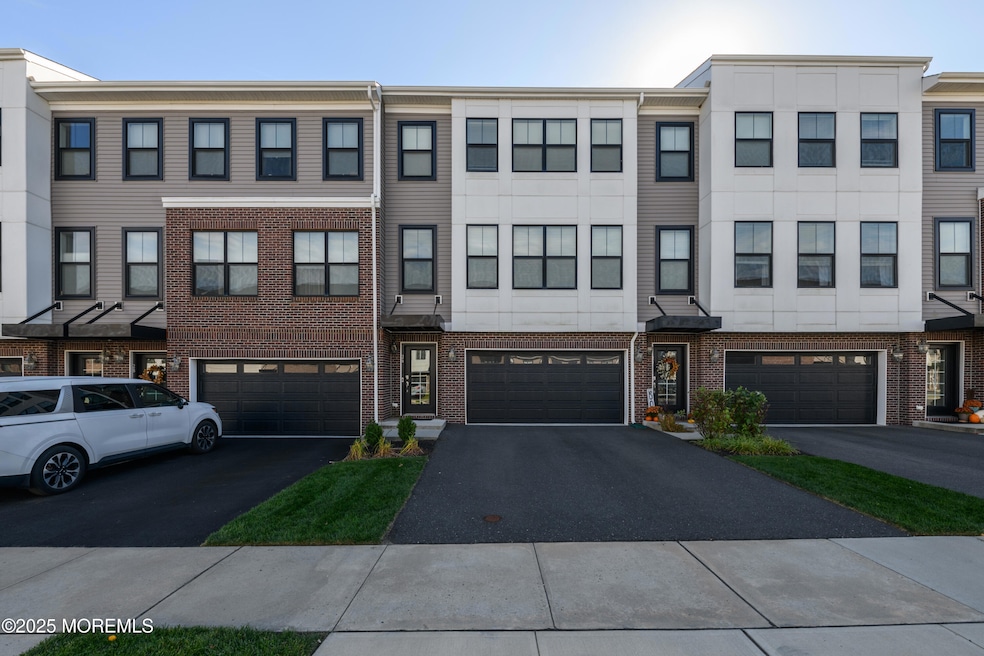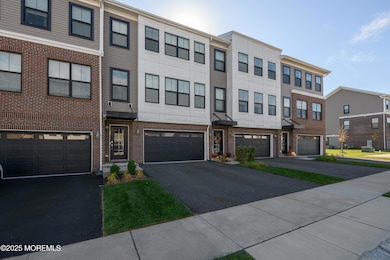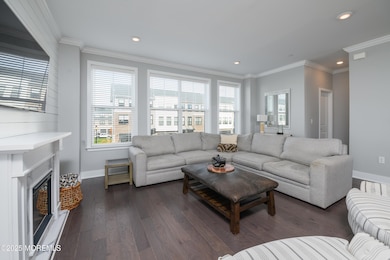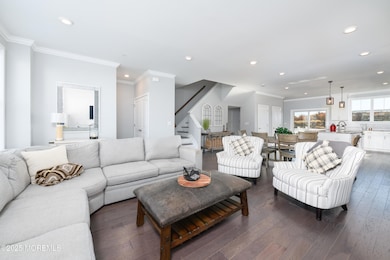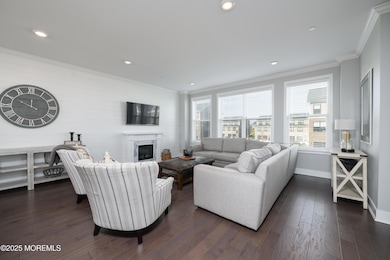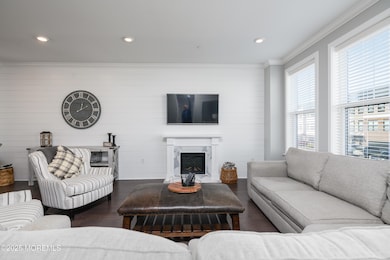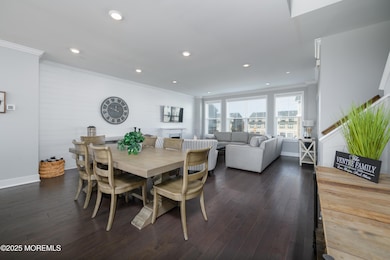26 Kelly Way Tinton Falls, NJ 07724
Highlights
- New Kitchen
- Deck
- Attic
- Monmouth Regional High School Rated A-
- Wood Flooring
- 2 Car Direct Access Garage
About This Home
Welcome to Patriot's Square!
This stylish 3 bedroom, 3.5-bath ''Pershing'' model townhouse offers 2,400 sq ft of modern living space. Built in 2020, this premium home showcases a thoughtfully designed layout ideal for today's lifestyle. Featuring an open-concept main level, high-end finishes throughout, a private outdoor area, and an attached two-car garage.
Residents enjoy the convenience of low-maintenance living with unbeatable accessibility. It is located near the GSP, Rt 18, 35, and 36, providing an easy commute and quick access to the Jersey Shore. The community is also close to exciting new developments, including the future RWJ Barnabas Health/Monmouth Medical Center & the upcoming Netflix production hub. Don't miss your chance to make it yours!
Townhouse Details
Home Type
- Townhome
Est. Annual Taxes
- $10,056
Year Built
- Built in 2020
Parking
- 2 Car Direct Access Garage
- Driveway
Interior Spaces
- 2,443 Sq Ft Home
- 3-Story Property
- Furnished or left unfurnished upon request
- Partially Furnished
- Crown Molding
- Ceiling Fan
- Window Treatments
- Sliding Doors
- Family Room
- Living Room
- Dining Room
- Attic
Kitchen
- New Kitchen
- Gas Cooktop
- Stove
- Range Hood
- Microwave
- Freezer
- Dishwasher
- Kitchen Island
- Disposal
Flooring
- Wood
- Wall to Wall Carpet
- Ceramic Tile
Bedrooms and Bathrooms
- 3 Bedrooms
- Primary bedroom located on third floor
- Walk-In Closet
- Primary Bathroom is a Full Bathroom
- Dual Vanity Sinks in Primary Bathroom
- Primary Bathroom includes a Walk-In Shower
Laundry
- Laundry Room
- Dryer
- Washer
Outdoor Features
- Deck
- Patio
- Exterior Lighting
Schools
- Tinton Falls Middle School
Utilities
- Forced Air Zoned Heating and Cooling System
- Heating System Uses Natural Gas
Listing and Financial Details
- Property Available on 12/1/25
- Assessor Parcel Number 49-00101-09-00009
Community Details
Overview
- Property has a Home Owners Association
- Front Yard Maintenance
- Association fees include lawn maintenance, snow removal
- Patriots Square Subdivision
Recreation
- Community Playground
- Snow Removal
Map
Source: MOREMLS (Monmouth Ocean Regional REALTORS®)
MLS Number: 22533617
APN: 49-00101-09-00009
- 50 Midway Rd S
- 46 Mariveles Way
- 63 Bataan Ave
- 83 Oak Ln
- 180 Eaton Crest Dr
- 158 Wedgewood Cir
- 2 Country Club Rd
- 64 Society Hill Way
- 13 Ginger Ct
- 59C Southbrook Dr
- 14 Carol Ct
- 74 Crawford St
- 3-7 Throckmorton Ave
- 12A Laurel Place
- 10 Laurel Place Unit A
- 11 Applebey St
- 93 White St Unit D
- 5 Alameda Ct
- 207 Lakeside Ave
- 10 Judy Rd
