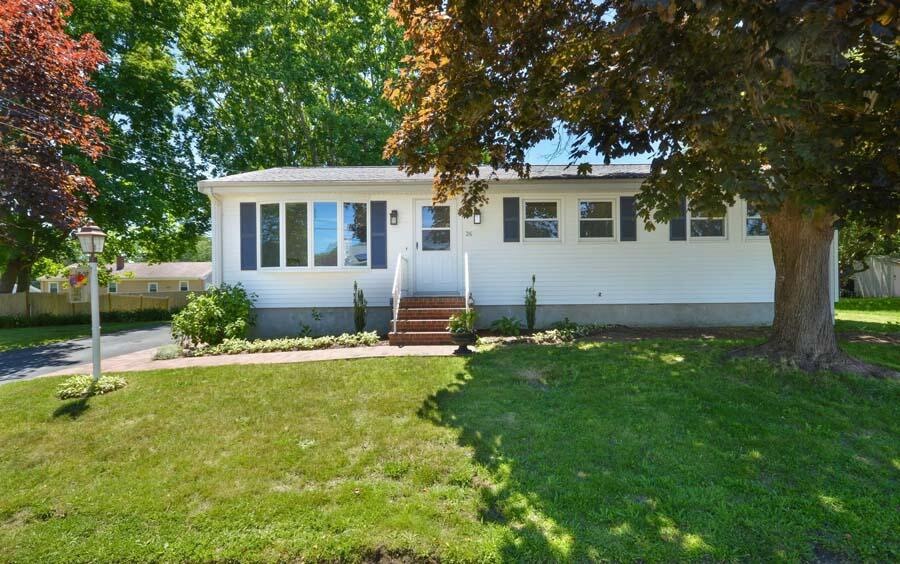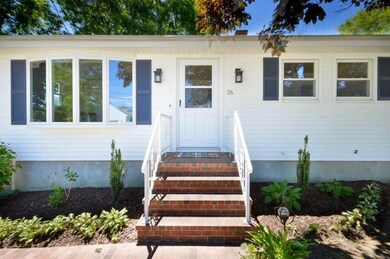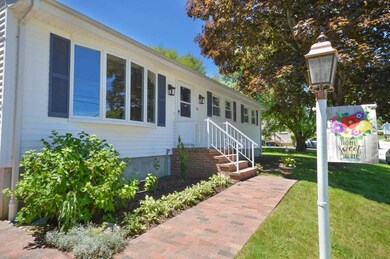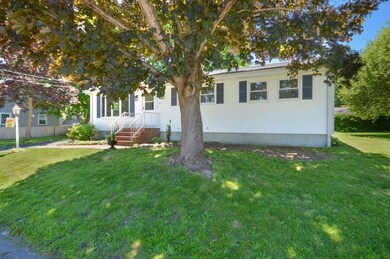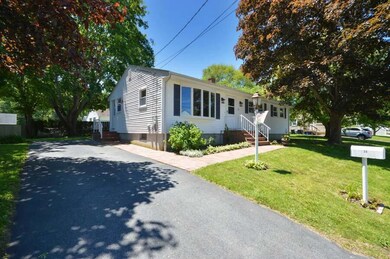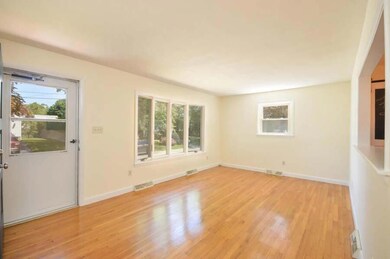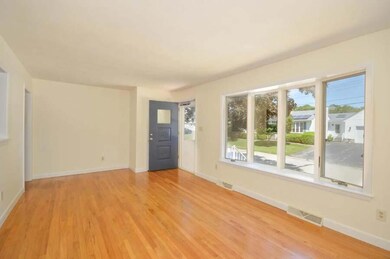
26 Kevin Dr North Dartmouth, MA 02747
Bliss Corner NeighborhoodHighlights
- Medical Services
- No HOA
- Living Room
- Wood Flooring
- Patio
- Forced Air Heating and Cooling System
About This Home
As of July 2022Absolutely lovely one-level home in Dartmouth. This centrally located ranch is beautifully updated including recently remodeled kitchen and bath along with a freshly painted interior. Sitting on a great sized lot, the home features beautiful oak floors, central A/C, replacement windows, vinyl siding, and a partially finished basement. Meticulously cared for over the years and polished ever so wonderfully with these recent improvements, 26 Kevin Drive is a sure crowd-pleaser.
Last Agent to Sell the Property
Mathew Arruda
Berkshire Hathaway HomeServices Robert Paul Properties Listed on: 06/14/2022
Last Buyer's Agent
Member Non
cci.unknownoffice
Home Details
Home Type
- Single Family
Est. Annual Taxes
- $2,911
Year Built
- Built in 1971 | Remodeled
Lot Details
- 8,712 Sq Ft Lot
- Property is zoned SRA
Home Design
- Poured Concrete
- Asphalt Roof
- Vinyl Siding
Interior Spaces
- 1,125 Sq Ft Home
- 1-Story Property
- Living Room
Kitchen
- Gas Range
- Dishwasher
Flooring
- Wood
- Tile
- Vinyl
Bedrooms and Bathrooms
- 3 Bedrooms
- 1 Full Bathroom
Laundry
- Washer
- Gas Dryer
Basement
- Basement Fills Entire Space Under The House
- Interior Basement Entry
Parking
- 4 Parking Spaces
- Paved Parking
- Open Parking
- Off-Street Parking
Outdoor Features
- Patio
Utilities
- Forced Air Heating and Cooling System
- Gas Water Heater
Listing and Financial Details
- Assessor Parcel Number 143 79
Community Details
Recreation
- Bike Trail
Additional Features
- No Home Owners Association
- Medical Services
Ownership History
Purchase Details
Home Financials for this Owner
Home Financials are based on the most recent Mortgage that was taken out on this home.Similar Homes in North Dartmouth, MA
Home Values in the Area
Average Home Value in this Area
Purchase History
| Date | Type | Sale Price | Title Company |
|---|---|---|---|
| Not Resolvable | $320,000 | None Available |
Mortgage History
| Date | Status | Loan Amount | Loan Type |
|---|---|---|---|
| Open | $419,265 | FHA | |
| Previous Owner | $384,000 | Stand Alone Refi Refinance Of Original Loan | |
| Previous Owner | $70,000 | No Value Available | |
| Previous Owner | $65,000 | No Value Available | |
| Previous Owner | $30,181 | No Value Available | |
| Previous Owner | $10,000 | No Value Available |
Property History
| Date | Event | Price | Change | Sq Ft Price |
|---|---|---|---|---|
| 07/28/2022 07/28/22 | Sold | $427,000 | +6.8% | $380 / Sq Ft |
| 06/21/2022 06/21/22 | Pending | -- | -- | -- |
| 06/15/2022 06/15/22 | For Sale | $399,900 | +25.0% | $355 / Sq Ft |
| 03/07/2022 03/07/22 | Sold | $320,000 | -8.5% | $284 / Sq Ft |
| 03/19/2021 03/19/21 | Pending | -- | -- | -- |
| 03/03/2021 03/03/21 | For Sale | $349,900 | -- | $311 / Sq Ft |
Tax History Compared to Growth
Tax History
| Year | Tax Paid | Tax Assessment Tax Assessment Total Assessment is a certain percentage of the fair market value that is determined by local assessors to be the total taxable value of land and additions on the property. | Land | Improvement |
|---|---|---|---|---|
| 2025 | $3,572 | $414,900 | $162,800 | $252,100 |
| 2024 | $3,540 | $407,400 | $150,700 | $256,700 |
| 2023 | $2,970 | $323,900 | $145,800 | $178,100 |
| 2022 | $2,911 | $294,000 | $145,800 | $148,200 |
| 2021 | $2,749 | $265,300 | $135,600 | $129,700 |
| 2020 | $2,622 | $252,600 | $128,600 | $124,000 |
| 2019 | $2,550 | $245,200 | $122,700 | $122,500 |
| 2018 | $7,832 | $243,000 | $134,500 | $108,500 |
| 2017 | $2,339 | $233,400 | $126,800 | $106,600 |
| 2016 | $2,248 | $221,300 | $121,300 | $100,000 |
| 2015 | $2,177 | $214,700 | $113,300 | $101,400 |
| 2014 | $2,121 | $207,700 | $108,500 | $99,200 |
Agents Affiliated with this Home
-
M
Seller's Agent in 2022
Mathew Arruda
Berkshire Hathaway HomeServices Robert Paul Properties
-
Chris Howard

Seller's Agent in 2022
Chris Howard
Salt Marsh Realty Group
(508) 801-7485
1 in this area
48 Total Sales
-
M
Buyer's Agent in 2022
Member Non
cci.unknownoffice
Map
Source: Cape Cod & Islands Association of REALTORS®
MLS Number: 22203036
APN: DART-000143-000079
