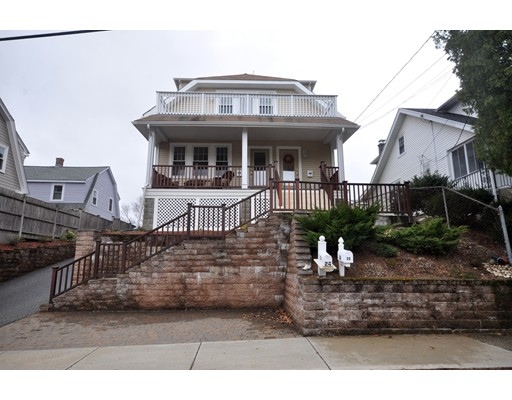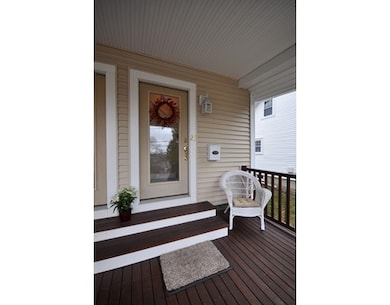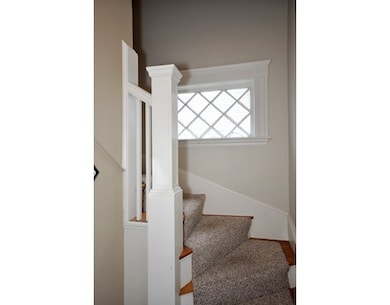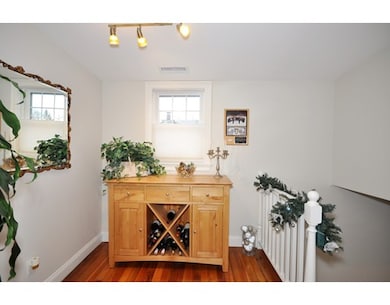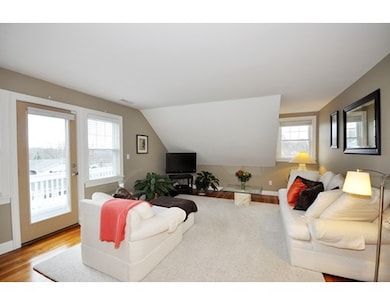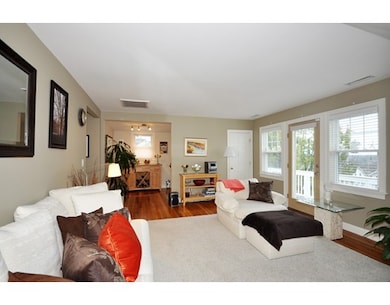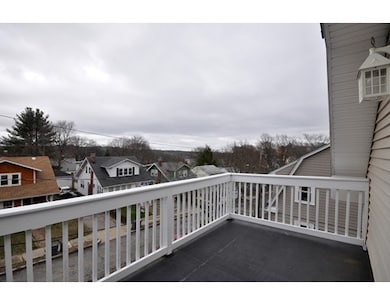
26 Kilsythe Rd Unit 26 Arlington, MA 02476
Arlington Heights NeighborhoodAbout This Home
As of July 2020Elegant two-level condo converted and updated in 2006 including roof, siding, insulated windows, doors, electricity, plumbing, landscaping and gas heat and central air. Spacious living room leads to your private front balcony with sweeping vista views. Traverse the hall past your first floor bedroom, full bath and in to your trendy maple kitchen. Granite counter tops, stainless steel appliances and cathedral ceiling offset a lovely private rear deck - perfect for your morning coffee or a late night cocktail! Head upstairs at the end of the day and unwind in your relaxing Jacuzzi tub. Then enjoy sweet dreams in your spacious master bedroom only to awaken to spectacular sunrise views! Private basement storage, in unit laundry, 2 car assigned parking and exclusive use of the off-street front patio complete this dream home! Convenient to Arlington Heights restaurants and shops, MBTA service, Minuteman Bikeway and major transportation routes. Open House Sat & Sun 12-1:30. Offers 4/12
Last Agent to Sell the Property
Gibson Sotheby's International Realty Listed on: 04/07/2016

Last Buyer's Agent
Paul Huang Team
Ivy Gate Realty
Property Details
Home Type
Condominium
Est. Annual Taxes
$8,619
Year Built
1923
Lot Details
0
Listing Details
- Unit Level: 2
- Unit Placement: Top/Penthouse
- Property Type: Condominium/Co-Op
- Other Agent: 2.00
- Lead Paint: Unknown
- Year Round: Yes
- Special Features: None
- Property Sub Type: Condos
- Year Built: 1923
Interior Features
- Appliances: Range, Dishwasher, Disposal, Microwave, Refrigerator
- Has Basement: Yes
- Primary Bathroom: Yes
- Number of Rooms: 4
- Amenities: Public Transportation, Shopping, Park, Walk/Jog Trails, Medical Facility, Bike Path, Highway Access, House of Worship, Private School, Public School, T-Station
- Electric: Circuit Breakers, 200 Amps
- Energy: Insulated Windows
- Flooring: Wood, Tile
- Interior Amenities: French Doors
- Bedroom 2: First Floor, 11X12
- Bathroom #1: First Floor, 7X7
- Bathroom #2: Second Floor, 7X12
- Kitchen: First Floor, 11X12
- Laundry Room: First Floor
- Living Room: First Floor, 12X12
- Master Bedroom: Second Floor, 14X14
- Master Bedroom Description: Closet, Flooring - Hardwood
- Oth1 Dimen: 27X12
- Oth1 Dscrp: Exterior Access
- Oth1 Level: Basement
- No Living Levels: 2
Exterior Features
- Roof: Asphalt/Fiberglass Shingles
- Construction: Frame
- Exterior: Vinyl
- Exterior Unit Features: Porch, Deck, Patio, Gutters
Garage/Parking
- Parking: Assigned, Exclusive Parking
- Parking Spaces: 2
Utilities
- Cooling: Central Air
- Heating: Forced Air, Gas
- Cooling Zones: 2
- Heat Zones: 2
- Hot Water: Electric
- Utility Connections: for Gas Range, for Electric Dryer, Washer Hookup, Icemaker Connection
- Sewer: City/Town Sewer
- Water: City/Town Water
- Sewage District: MWRA
Condo/Co-op/Association
- Condominium Name: Summit House Condominium
- Association Fee Includes: Master Insurance
- Management: No Management
- Pets Allowed: Yes w/ Restrictions
- No Units: 2
- Unit Building: 26
Schools
- Elementary School: Dallin
- Middle School: Ottoson
- High School: Arlington High
Lot Info
- Assessor Parcel Number: M:172.A B:0003 L:0026
- Zoning: R1
- Lot: 26
Ownership History
Purchase Details
Home Financials for this Owner
Home Financials are based on the most recent Mortgage that was taken out on this home.Purchase Details
Home Financials for this Owner
Home Financials are based on the most recent Mortgage that was taken out on this home.Purchase Details
Home Financials for this Owner
Home Financials are based on the most recent Mortgage that was taken out on this home.Purchase Details
Home Financials for this Owner
Home Financials are based on the most recent Mortgage that was taken out on this home.Similar Homes in Arlington, MA
Home Values in the Area
Average Home Value in this Area
Purchase History
| Date | Type | Sale Price | Title Company |
|---|---|---|---|
| Not Resolvable | $780,000 | None Available | |
| Not Resolvable | $595,000 | -- | |
| Deed | $405,000 | -- | |
| Deed | -- | -- |
Mortgage History
| Date | Status | Loan Amount | Loan Type |
|---|---|---|---|
| Previous Owner | $476,000 | New Conventional | |
| Previous Owner | $286,000 | No Value Available | |
| Previous Owner | $324,000 | Purchase Money Mortgage | |
| Previous Owner | $421,123 | No Value Available | |
| Previous Owner | $35,109 | No Value Available | |
| Previous Owner | $13,579 | No Value Available | |
| Previous Owner | $116,424 | No Value Available | |
| Previous Owner | $20,000 | No Value Available |
Property History
| Date | Event | Price | Change | Sq Ft Price |
|---|---|---|---|---|
| 07/10/2020 07/10/20 | Sold | $780,000 | +4.1% | $416 / Sq Ft |
| 06/10/2020 06/10/20 | Pending | -- | -- | -- |
| 06/03/2020 06/03/20 | For Sale | $749,000 | +25.9% | $399 / Sq Ft |
| 06/14/2016 06/14/16 | Sold | $595,000 | +12.5% | $317 / Sq Ft |
| 04/12/2016 04/12/16 | Pending | -- | -- | -- |
| 04/07/2016 04/07/16 | For Sale | $529,000 | -- | $282 / Sq Ft |
Tax History Compared to Growth
Tax History
| Year | Tax Paid | Tax Assessment Tax Assessment Total Assessment is a certain percentage of the fair market value that is determined by local assessors to be the total taxable value of land and additions on the property. | Land | Improvement |
|---|---|---|---|---|
| 2025 | $8,619 | $800,300 | $0 | $800,300 |
| 2024 | $8,118 | $766,600 | $0 | $766,600 |
| 2023 | $8,291 | $739,600 | $0 | $739,600 |
| 2022 | $8,208 | $718,700 | $0 | $718,700 |
| 2021 | $7,912 | $697,700 | $0 | $697,700 |
| 2020 | $7,602 | $687,300 | $0 | $687,300 |
| 2019 | $6,750 | $599,500 | $0 | $599,500 |
| 2018 | $7,410 | $610,900 | $0 | $610,900 |
| 2017 | $6,997 | $557,100 | $0 | $557,100 |
| 2016 | $5,724 | $447,200 | $0 | $447,200 |
| 2015 | $5,512 | $406,800 | $0 | $406,800 |
Agents Affiliated with this Home
-
Anita Lin

Seller's Agent in 2020
Anita Lin
Coldwell Banker Realty - Lexington
(617) 584-3377
6 in this area
94 Total Sales
-
E
Buyer's Agent in 2020
Erik Hook
Compass
-
Carol Ryerson-Greeley

Seller's Agent in 2016
Carol Ryerson-Greeley
Gibson Sotheby's International Realty
(781) 354-4792
16 in this area
45 Total Sales
-
P
Buyer's Agent in 2016
Paul Huang Team
Ivy Gate Realty
Map
Source: MLS Property Information Network (MLS PIN)
MLS Number: 71984525
APN: ARLI-000172A-000003-000026
- 15A Lanark Rd
- 57 Williams St
- 6 West St
- 11 Colonial Village Dr Unit 7
- 3 Colonial Village Dr Unit 10
- 197 Lowell St
- 7 Theresa Ave
- 100 Dow Ave
- 458 Appleton St
- 14 Park Avenue Extension
- 9 Lisbeth St Unit 9
- 1 Watermill Place Unit 320
- 50 Hathaway Cir
- 109 Crescent Hill Ave
- 72 Hathaway Cir
- 30 Standish Rd
- 1205 Massachusetts Ave
- 15 Indian Hill Rd
- 42 Forest St Unit 42
- 37 Fountain Rd
