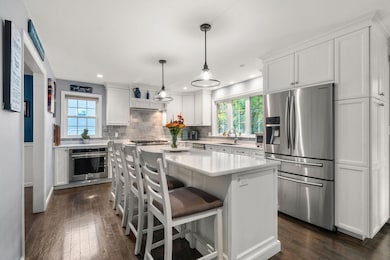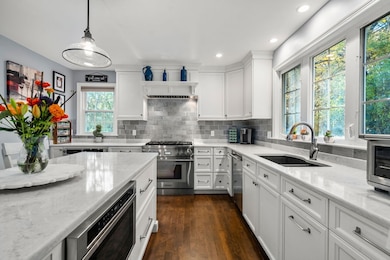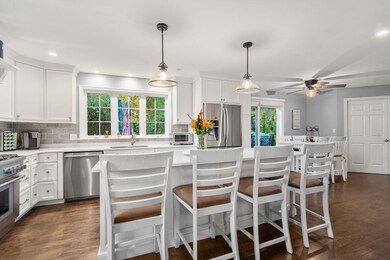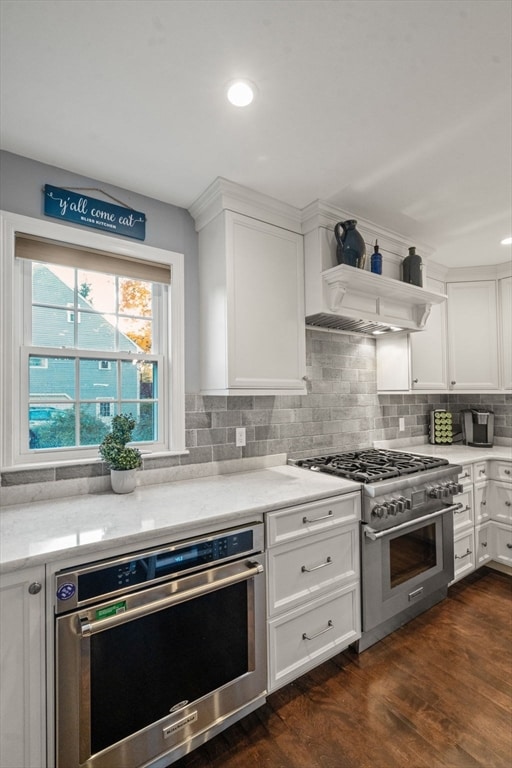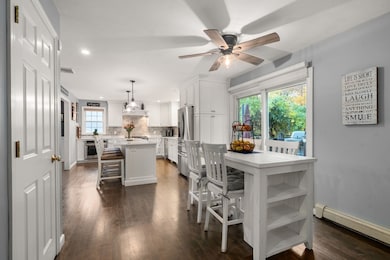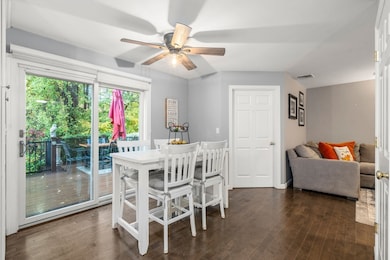26 Kruger Rd Hopkinton, MA 01748
Estimated payment $5,191/month
Highlights
- Private Waterfront
- Lake View
- Colonial Architecture
- Elmwood Elementary School Rated A
- Custom Closet System
- Landscaped Professionally
About This Home
Lakefront retreat end of a cul-de-sac abutting Hopkinton State Park, Reservoir & connected to miles of trails. This private home has 7 rooms, 3 bedrooms and 2 1/2 bathrooms offering a true "stay-cation" setting. New Chefs Kitchen and brand new gas range and hood. Stone countertop and shaker cabinets with generous storage. Large island invites casual dining & additional breakfast nook. Wonderful floor plan w open flow to the dining & living rooms off kitchen. Primary cathedral ceiling bedroom w brand new marble and tiled bathroom. Two more bedrooms and 2nd full bath and office area complete the 2nd floor. Finished lower level with walk out to driveway. 1 car garage. Exterior offers a wonderfully sized composite deck off kitchen w two areas for dining and entertaining. Views of the lake from the deck bring a peaceful setting. Professionally installed fire pit & stone patio offers additional areas to enjoy. Private Path to the reservoir for swimming and kayaking. Close to the Train
Listing Agent
Berkshire Hathaway HomeServices Commonwealth Real Estate Listed on: 10/22/2025

Home Details
Home Type
- Single Family
Est. Annual Taxes
- $8,436
Year Built
- Built in 2000 | Remodeled
Lot Details
- 10,001 Sq Ft Lot
- Private Waterfront
- Stone Wall
- Landscaped Professionally
- Sprinkler System
- Wooded Lot
Parking
- 1 Car Attached Garage
- Off-Street Parking
Property Views
- Lake
- Scenic Vista
Home Design
- Colonial Architecture
- Frame Construction
- Shingle Roof
- Concrete Perimeter Foundation
Interior Spaces
- Cathedral Ceiling
- Ceiling Fan
- Recessed Lighting
- Decorative Lighting
- Insulated Windows
- Sliding Doors
- Partially Finished Basement
Kitchen
- Breakfast Area or Nook
- Breakfast Bar
- Oven
- Stove
- Range
- Microwave
- Dishwasher
- Kitchen Island
- Solid Surface Countertops
Flooring
- Wood
- Wall to Wall Carpet
- Laminate
- Marble
- Tile
Bedrooms and Bathrooms
- 3 Bedrooms
- Primary bedroom located on second floor
- Custom Closet System
- Walk-In Closet
- Bathtub with Shower
- Separate Shower
Laundry
- Laundry on main level
- Washer and Electric Dryer Hookup
Outdoor Features
- Deck
- Patio
- Outdoor Storage
Location
- Property is near public transit
Schools
- Marathon Elementary School
- Hopkinton Middle School
- Hopkinton High School
Utilities
- Central Air
- 2 Cooling Zones
- 3 Heating Zones
- Baseboard Heating
- 200+ Amp Service
- Private Water Source
- Water Heater
- Private Sewer
Community Details
- No Home Owners Association
- Reservoir State Park Area Subdivision
- Near Conservation Area
Listing and Financial Details
- Assessor Parcel Number 530023
Map
Home Values in the Area
Average Home Value in this Area
Tax History
| Year | Tax Paid | Tax Assessment Tax Assessment Total Assessment is a certain percentage of the fair market value that is determined by local assessors to be the total taxable value of land and additions on the property. | Land | Improvement |
|---|---|---|---|---|
| 2025 | $8,436 | $594,900 | $218,400 | $376,500 |
| 2024 | $8,323 | $569,700 | $207,900 | $361,800 |
| 2023 | $8,234 | $520,800 | $182,200 | $338,600 |
| 2022 | $8,103 | $475,800 | $165,700 | $310,100 |
| 2021 | $7,876 | $461,100 | $160,700 | $300,400 |
| 2020 | $7,524 | $447,300 | $156,900 | $290,400 |
| 2019 | $7,114 | $414,300 | $150,900 | $263,400 |
| 2018 | $6,755 | $399,700 | $143,800 | $255,900 |
| 2017 | $6,451 | $384,000 | $139,500 | $244,500 |
| 2016 | $6,371 | $374,100 | $136,800 | $237,300 |
| 2015 | $6,347 | $353,400 | $132,900 | $220,500 |
Property History
| Date | Event | Price | List to Sale | Price per Sq Ft |
|---|---|---|---|---|
| 10/29/2025 10/29/25 | Pending | -- | -- | -- |
| 10/22/2025 10/22/25 | For Sale | $849,900 | -- | $405 / Sq Ft |
Purchase History
| Date | Type | Sale Price | Title Company |
|---|---|---|---|
| Quit Claim Deed | -- | None Available | |
| Deed | $415,000 | -- | |
| Deed | $451,000 | -- | |
| Deed | $265,100 | -- |
Mortgage History
| Date | Status | Loan Amount | Loan Type |
|---|---|---|---|
| Open | $404,500 | VA | |
| Previous Owner | $423,900 | Purchase Money Mortgage | |
| Previous Owner | $305,000 | Purchase Money Mortgage | |
| Previous Owner | $175,000 | Purchase Money Mortgage | |
| Previous Owner | $125,000 | No Value Available |
Source: MLS Property Information Network (MLS PIN)
MLS Number: 73446492
APN: HOPK-000008R-000016
- 75 Wilson St
- 71 Weston Ln Unit 71
- 13 Birkdale Ln Unit 13
- 38 Waterville Ln Unit 38
- 36 Waterville Ln Unit 36
- 34 Waterville Ln Unit 34
- 12 Waterville Ln Unit 12
- 10 Waterville Ln Unit 10
- 4 Waterville Ln Unit 4
- 37 Lincoln St
- 2 Aikens Rd
- 24 Greenwood Rd
- 35 Lincoln St
- 9 Highcroft Way Unit 9
- 12 Highcroft Way
- 17 Highcroft Way
- 31 Cherry Ln Unit 31
- 118 Southville Rd
- 20 Southville Rd
- 8 Parker St

