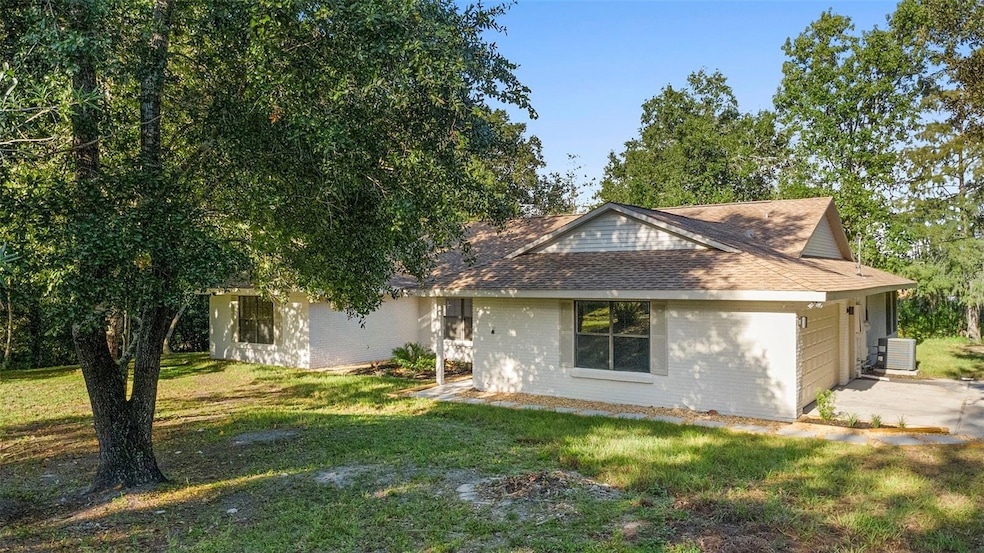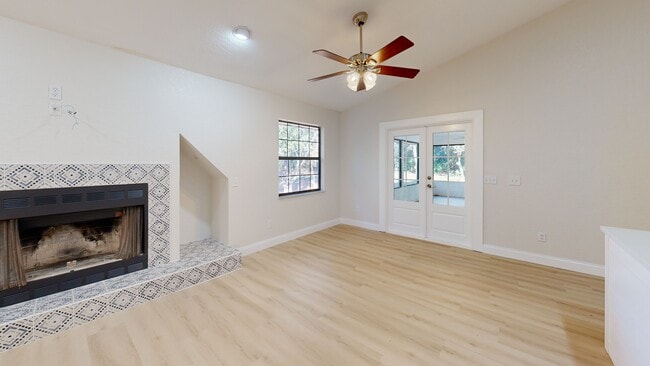
26 Laurianne Rd Debary, FL 32713
Estimated payment $2,684/month
Highlights
- View of Trees or Woods
- Separate Formal Living Room
- No HOA
- 1.09 Acre Lot
- Stone Countertops
- Den
About This Home
Welcome to your newly renovated retreat in the quiet Orlandia Heights neighborhood. This spacious 3-bedroom, 2-bath home blends comfort, style, and smart functionality across a thoughtfully designed layout. Step inside to find luxury vinyl plank flooring throughout the main living areas, complemented by plush new carpeting in the bedrooms for added comfort. The kitchen is a true showstopper, featuring sleek quartz countertops, stainless steel appliances, brand-new cabinetry, and a striking backsplash. It opens seamlessly to the family room, where a wood-burning fireplace creates a warm centerpiece for gatherings or relaxing evenings at home. Just off the kitchen, the dining room is perfectly positioned for anything from weekday meals to festive holiday dinners. Need a versatile space? The back den is ideal for a home office, guest room, fitness studio, or whatever suits your lifestyle. The primary suite stands out with double French doors leading to the porch and a spa-inspired bathroom showcasing a large walk-in shower and modern finishes. Two additional bedrooms and a fully updated second bathroom complete the interior. Outside, a generous lot offers plenty of room for entertaining, gardening, or simply enjoying the Florida sunshine. The home is conveniently located near a local park, grocery store, and the DeBary SunRail Station—making commuting and daily errands easy and efficient. Whether you’re working from home, unwinding, or getting creative in the garden, this home delivers a fresh start in all the right ways.
Listing Agent
DISCOM REALTY INC Brokerage Phone: 386-668-9128 License #3172838 Listed on: 08/22/2025
Home Details
Home Type
- Single Family
Est. Annual Taxes
- $2,558
Year Built
- Built in 1991
Lot Details
- 1.09 Acre Lot
- East Facing Home
- Oversized Lot
- Property is zoned 01R4
Parking
- 2 Car Attached Garage
Home Design
- Slab Foundation
- Frame Construction
- Shingle Roof
- Stucco
Interior Spaces
- 2,232 Sq Ft Home
- Wood Burning Fireplace
- French Doors
- Family Room with Fireplace
- Family Room Off Kitchen
- Separate Formal Living Room
- Formal Dining Room
- Den
- Inside Utility
- Laundry in unit
- Views of Woods
Kitchen
- Range
- Microwave
- Dishwasher
- Stone Countertops
- Solid Wood Cabinet
Flooring
- Carpet
- Luxury Vinyl Tile
Bedrooms and Bathrooms
- 3 Bedrooms
- Split Bedroom Floorplan
- Walk-In Closet
- 2 Full Bathrooms
Utilities
- Central Heating and Cooling System
- 1 Water Well
- Electric Water Heater
- 1 Septic Tank
- High Speed Internet
- Cable TV Available
Community Details
- No Home Owners Association
- Orlandia Heights Unrec 241 Subdivision
Listing and Financial Details
- Visit Down Payment Resource Website
- Tax Lot 128
- Assessor Parcel Number 8032-01-00-1280
Matterport 3D Tour
Floorplan
Map
Home Values in the Area
Average Home Value in this Area
Tax History
| Year | Tax Paid | Tax Assessment Tax Assessment Total Assessment is a certain percentage of the fair market value that is determined by local assessors to be the total taxable value of land and additions on the property. | Land | Improvement |
|---|---|---|---|---|
| 2025 | $2,684 | $403,849 | $91,560 | $312,289 |
| 2024 | $2,444 | $165,310 | -- | -- |
| 2023 | $2,444 | $160,496 | $0 | $0 |
| 2022 | $2,385 | $155,821 | $0 | $0 |
| 2021 | $2,440 | $151,283 | $0 | $0 |
| 2020 | $2,425 | $149,194 | $0 | $0 |
| 2019 | $2,466 | $145,840 | $0 | $0 |
| 2018 | $2,390 | $143,121 | $0 | $0 |
| 2017 | $2,416 | $140,177 | $0 | $0 |
| 2016 | $2,332 | $137,294 | $0 | $0 |
| 2015 | $2,379 | $136,340 | $0 | $0 |
| 2014 | $3,435 | $149,660 | $0 | $0 |
Property History
| Date | Event | Price | List to Sale | Price per Sq Ft | Prior Sale |
|---|---|---|---|---|---|
| 11/20/2025 11/20/25 | Price Changed | $469,900 | +27.0% | $211 / Sq Ft | |
| 11/20/2025 11/20/25 | Price Changed | $369,900 | -22.3% | $166 / Sq Ft | |
| 10/21/2025 10/21/25 | Price Changed | $475,900 | -2.1% | $213 / Sq Ft | |
| 10/09/2025 10/09/25 | Price Changed | $485,900 | -0.8% | $218 / Sq Ft | |
| 09/16/2025 09/16/25 | Price Changed | $489,900 | -2.0% | $219 / Sq Ft | |
| 08/22/2025 08/22/25 | For Sale | $499,900 | +260.9% | $224 / Sq Ft | |
| 08/17/2018 08/17/18 | Off Market | $138,500 | -- | -- | |
| 11/25/2014 11/25/14 | Sold | $138,500 | +10.9% | $62 / Sq Ft | View Prior Sale |
| 08/10/2014 08/10/14 | Pending | -- | -- | -- | |
| 07/22/2014 07/22/14 | Price Changed | $124,900 | -9.8% | $56 / Sq Ft | |
| 06/16/2014 06/16/14 | Price Changed | $138,500 | -8.9% | $62 / Sq Ft | |
| 05/15/2014 05/15/14 | For Sale | $152,000 | -- | $68 / Sq Ft |
Purchase History
| Date | Type | Sale Price | Title Company |
|---|---|---|---|
| Warranty Deed | $320,000 | Neighbors Title Llc | |
| Warranty Deed | $320,000 | Neighbors Title Llc | |
| Special Warranty Deed | $138,500 | Genesis Title Company | |
| Trustee Deed | $65,100 | None Available | |
| Warranty Deed | $325,000 | Watson Title Services Inc | |
| Deed | $13,700 | -- | |
| Deed | $11,500 | -- | |
| Deed | $2,800 | -- |
Mortgage History
| Date | Status | Loan Amount | Loan Type |
|---|---|---|---|
| Previous Owner | $157,881 | FHA | |
| Previous Owner | $260,000 | Purchase Money Mortgage |
About the Listing Agent
Monica's Other Listings
Source: Stellar MLS
MLS Number: V4944491
APN: 8032-01-00-1280
- 90 Sundown Rd
- 22 Rosedown Blvd
- 157 Ambergate Ct
- 63 Dahlia Dr
- 58 Magnolia Dr
- 130 Laurianne Rd
- 388 Hammock Oak Cir
- 49 Azalea Dr
- 47 Community Dr
- 169 Hawkcrest Ct
- 55 Hazelwood Rd
- 51 Volusia Dr
- 47 Pine Dr
- 236 Hammock Oak Cir
- 185 Hawkcrest Ct
- 11 Aster Dr
- 135 Hickory Stick Ct
- 29 Lake Dr
- 440 Sotheby Way
- 158 Hickory Stick Ct
- 52 Community Dr
- 341 Oak Springs Dr
- 113 Fern Springs St
- 388 Oak Springs Ct
- 54 Bougainvillea Dr
- 400 Oak Springs Ct
- 48 Spring Glen Dr
- 150 Eldorado Dr
- 124 Spring Glen Dr
- 222 Clara Vista St
- 224 Clara Vista St
- 313 Platform Ln
- 301 Platform Ln
- 127 Needlewood Loop
- 254 Clara Vista St
- 377 Belmond Dr
- 115 Integra Reserve Ln
- 612 Ashwell Ct
- 610 Fiorella Ct
- 101 Lazio Cir





