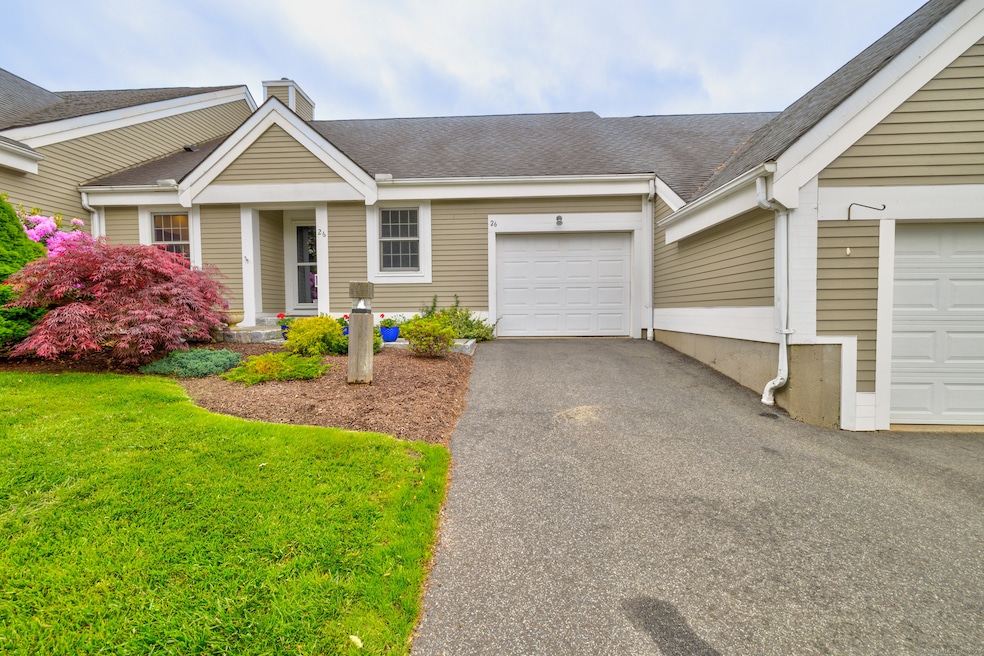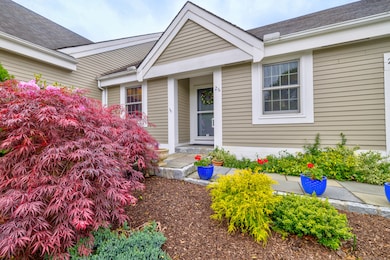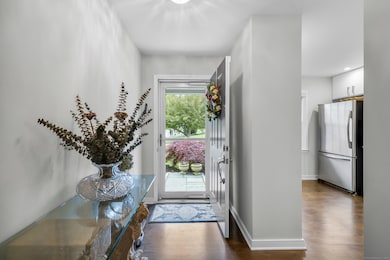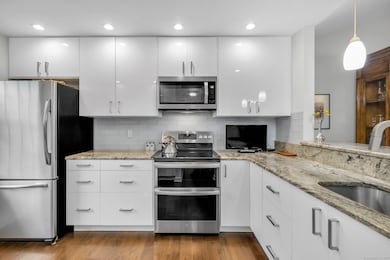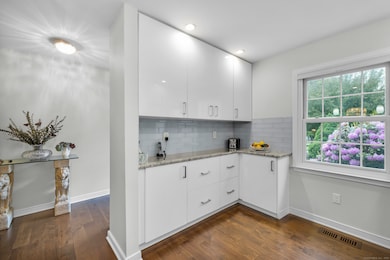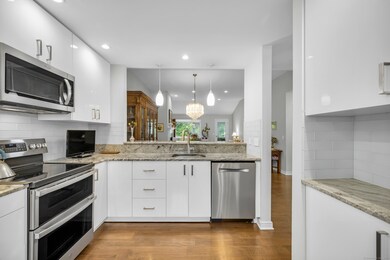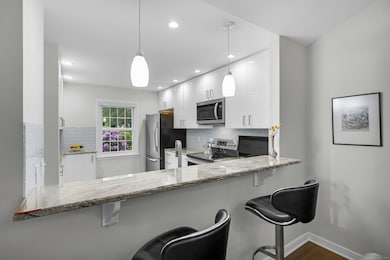
26 Legend Hill Rd Unit 26 Madison, CT 06443
Estimated payment $4,321/month
Highlights
- Pool House
- Open Floorplan
- Ranch Style House
- Walter C. Polson Upper Middle School Rated A
- Clubhouse
- Attic
About This Home
Rarely Available Ranch-Style Unit with Attached Garage in Legend Hill. Beautifully renovated offering the ease of one-floor living in a serene and luxurious setting. Featuring hardwood floors and light-filled interiors, the open-concept layout includes a spacious dining area that flows seamlessly into a living room with a cozy wood-burning fireplace; perfect for entertaining or relaxing at home. Meal preparation is a breeze in the updated kitchen with stainless steel appliances, granite countertops, and ample cabinet space. Start your mornings or unwind in the evening in the charming three-season porch, ideal for enjoying your coffee, tea, or cocktail with peaceful views. The primary bedroom offers a walk-in closet and a full bath with a shower. A second bedroom, another full bath, and laundry area with washer and dryer add to the home's convenience. The finished and heated walkout basement offers a recreation room, an additional bedroom and a full bath; perfect for hosting guests, providing an additional 736 square feet of versatile living space. Legend Hill's amenities include an in-ground pool, historic clubhouse with gathering spaces, patios, and beautifully landscaped gardens. Enjoy active living with on-site tennis and pickleball courts, all within a meticulously maintained 80-acre community. Located minutes from Madison's celebrated beaches and vibrant downtown, this home combines comfort, convenience, and coastal charm.
Property Details
Home Type
- Condominium
Est. Annual Taxes
- $6,144
Year Built
- Built in 1985
HOA Fees
- $818 Monthly HOA Fees
Home Design
- Ranch Style House
- Frame Construction
- HardiePlank Siding
Interior Spaces
- Open Floorplan
- 1 Fireplace
- Entrance Foyer
- Attic or Crawl Hatchway Insulated
- Home Security System
Kitchen
- Oven or Range
- Microwave
- Dishwasher
Bedrooms and Bathrooms
- 3 Bedrooms
- 3 Full Bathrooms
Laundry
- Laundry Room
- Laundry on main level
- Dryer
- Washer
Finished Basement
- Heated Basement
- Walk-Out Basement
- Basement Fills Entire Space Under The House
Parking
- 1 Car Garage
- Automatic Garage Door Opener
Pool
- Pool House
- In Ground Pool
Outdoor Features
- Enclosed Patio or Porch
Schools
- Daniel Hand High School
Utilities
- Central Air
- Heating System Uses Oil Above Ground
- Heating System Uses Propane
- Shared Well
- Propane Water Heater
- Cable TV Available
Listing and Financial Details
- Assessor Parcel Number 1160140
Community Details
Overview
- Association fees include club house, tennis, grounds maintenance, trash pickup, snow removal, water, sewer, property management, pool service
- 90 Units
- Property managed by Imagineers
Recreation
- Tennis Courts
- Community Pool
Pet Policy
- Pets Allowed
Additional Features
- Clubhouse
- Storm Doors
Map
Home Values in the Area
Average Home Value in this Area
Tax History
| Year | Tax Paid | Tax Assessment Tax Assessment Total Assessment is a certain percentage of the fair market value that is determined by local assessors to be the total taxable value of land and additions on the property. | Land | Improvement |
|---|---|---|---|---|
| 2025 | $6,144 | $273,900 | $0 | $273,900 |
| 2024 | $6,026 | $273,900 | $0 | $273,900 |
| 2023 | $5,625 | $187,700 | $0 | $187,700 |
| 2022 | $5,520 | $187,700 | $0 | $187,700 |
| 2021 | $5,415 | $187,700 | $0 | $187,700 |
| 2020 | $5,321 | $187,700 | $0 | $187,700 |
| 2019 | $5,321 | $187,700 | $0 | $187,700 |
| 2018 | $5,608 | $200,000 | $0 | $200,000 |
| 2017 | $5,460 | $200,000 | $0 | $200,000 |
| 2016 | $5,107 | $192,800 | $0 | $192,800 |
| 2015 | $4,967 | $192,800 | $0 | $192,800 |
| 2014 | $6,192 | $246,000 | $0 | $246,000 |
Property History
| Date | Event | Price | Change | Sq Ft Price |
|---|---|---|---|---|
| 07/07/2025 07/07/25 | Pending | -- | -- | -- |
| 05/29/2025 05/29/25 | For Sale | $550,000 | +140.2% | $290 / Sq Ft |
| 10/26/2015 10/26/15 | Sold | $229,000 | -20.2% | $197 / Sq Ft |
| 06/16/2015 06/16/15 | Pending | -- | -- | -- |
| 02/08/2015 02/08/15 | For Sale | $287,000 | -- | $247 / Sq Ft |
Purchase History
| Date | Type | Sale Price | Title Company |
|---|---|---|---|
| Warranty Deed | $1,145,000 | -- | |
| Quit Claim Deed | -- | -- | |
| Warranty Deed | $152,000 | -- | |
| Warranty Deed | $142,000 | -- |
Mortgage History
| Date | Status | Loan Amount | Loan Type |
|---|---|---|---|
| Previous Owner | $110,000 | No Value Available | |
| Previous Owner | $100,000 | Unknown | |
| Previous Owner | $112,500 | Unknown |
Similar Homes in Madison, CT
Source: SmartMLS
MLS Number: 24098515
APN: MADI-000123-000000-000037-000026
- 123 Legend Hill Rd Unit 123
- 40 Legend Hill Rd
- 87 Legend Hill Rd Unit 87
- 24 Deepwood Dr
- 174 Concord Dr
- 48 Shepherds Trail
- 42 Buck Hill Rd
- 132 Summer Hill Rd
- 81 Bartlett Dr
- 1281 Durham Rd
- 0 Old Toll Rd Unit 24109109
- 188 Bartlett Dr
- 60 Chestnut Hill Rd
- 30 Chestnut Hill Rd
- 728 Durham Rd
- 86 Winterhill Rd
- 677 Durham Rd
- 42 Forest Brook Rd
- 9 Monroe Ln
- 330 Foxwood Rd
