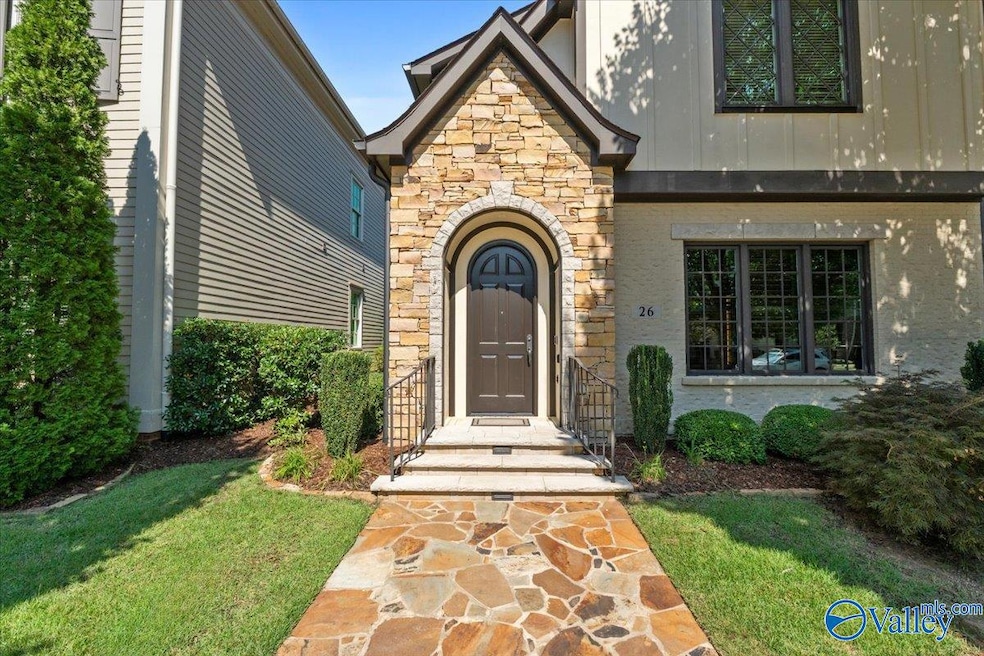
26 Lendon Main St SE Huntsville, AL 35802
Jones Valley NeighborhoodEstimated payment $4,894/month
Highlights
- Popular Property
- Main Floor Primary Bedroom
- Brick Exterior Construction
- Huntsville High School Rated A
- Screened Porch
- Two cooling system units
About This Home
In the heart of the sought-after Lendon neighborhood, near Jones Valley Park’s scenic pond and trails, this custom-built beauty blends luxury with everyday comfort. A hidden door at the entrance reveals an oversized coat closet, while the private screened porch offers the perfect spot for coffee and quiet moments. Inside, sunlight dances across solid hardwood floors and marble countertops, while custom cabinetry and a kitchen warming drawer make every meal a joy. The spa-like primary suite pampers with heated floors and a towel warmer. Additional special features include a whole-house Generac generator and an Aladdin luggage lift in the garage. Roof, HVAC, tankless water heater - 10 yrs.
Home Details
Home Type
- Single Family
Est. Annual Taxes
- $3,167
Year Built
- Built in 2015
Lot Details
- 4,356 Sq Ft Lot
- Sprinkler System
HOA Fees
- $325 Monthly HOA Fees
Home Design
- Brick Exterior Construction
- Slab Foundation
Interior Spaces
- 2,492 Sq Ft Home
- Property has 2 Levels
- Gas Log Fireplace
- Screened Porch
Kitchen
- Cooktop
- Warming Drawer
- Microwave
- Dishwasher
- Disposal
Bedrooms and Bathrooms
- 4 Bedrooms
- Primary Bedroom on Main
Parking
- 2 Car Garage
- On-Street Parking
Schools
- Huntsville Elementary School
- Huntsville High School
Utilities
- Two cooling system units
- Multiple Heating Units
- Heating System Uses Natural Gas
- Tankless Water Heater
Listing and Financial Details
- Tax Lot 9
- Assessor Parcel Number 1804200001001092
Community Details
Overview
- Lendon Association
- Lendon Subdivision
Recreation
- Trails
Map
Home Values in the Area
Average Home Value in this Area
Tax History
| Year | Tax Paid | Tax Assessment Tax Assessment Total Assessment is a certain percentage of the fair market value that is determined by local assessors to be the total taxable value of land and additions on the property. | Land | Improvement |
|---|---|---|---|---|
| 2024 | $3,167 | $61,920 | $12,000 | $49,920 |
| 2023 | $3,167 | $60,280 | $12,000 | $48,280 |
| 2022 | $2,775 | $54,320 | $12,000 | $42,320 |
| 2021 | $2,589 | $50,700 | $12,000 | $38,700 |
| 2020 | $2,464 | $48,270 | $12,000 | $36,270 |
| 2019 | $2,464 | $48,270 | $12,000 | $36,270 |
| 2018 | $2,362 | $46,300 | $0 | $0 |
| 2017 | $2,332 | $45,700 | $0 | $0 |
| 2016 | $2,332 | $45,700 | $0 | $0 |
| 2015 | $650 | $11,200 | $0 | $0 |
Property History
| Date | Event | Price | Change | Sq Ft Price |
|---|---|---|---|---|
| 08/13/2025 08/13/25 | For Sale | $790,000 | +617.4% | $317 / Sq Ft |
| 11/12/2014 11/12/14 | Off Market | $110,124 | -- | -- |
| 07/16/2014 07/16/14 | Sold | $110,124 | 0.0% | -- |
| 07/08/2014 07/08/14 | For Sale | $110,124 | -- | -- |
Purchase History
| Date | Type | Sale Price | Title Company |
|---|---|---|---|
| Personal Reps Deed | $500 | None Listed On Document | |
| Deed | $110,124 | None Available |
Similar Homes in the area
Source: ValleyMLS.com
MLS Number: 21896505
APN: 18-04-20-0-001-001.092
- 20 Lendon Main St SE
- 27 Lendon Main St SE
- 10 Lendon Main St SE
- 5060 Somerby Dr SE
- 5040 Somerby Dr SE
- 6818 Criner Rd SE
- 6824 Criner Rd SE
- 5010 Somerby Dr SE
- 7119 Jones Valley Dr SE
- 708 Corlett Dr SE
- 806 Petitt Cir SE
- 5017 Wainwright Ave SE
- 1011 Cole Dr SE
- 77 Valley Way Cir SE
- 709 Tannahill Dr SE
- 96 Valley Way Cir SE Unit n/a
- 5000 Wainwright Ave SE
- 84 Valley Way Cir SE Unit 42
- 7401 Hickory Hill Ln SE
- 402 Cole Dr SE
- 7401 Martha Dr SE
- 7304 Ferncliffe Dr SE
- 1 Legacy Farm Dr SE
- 6609 Chadwell Rd SW
- 115 Noble Dr SE
- 5630 Woodridge St SW
- 733 Lily Flagg Rd SE
- 1305 Hiwan Trail SE
- 324 Inverness Dr SW
- 4100 Memorial Pkwy SW
- 8147 Oldfield Rd SW Unit 1
- 1201 Bailey Cove Cir SE Unit C
- 8151 Oldfield Rd SW Unit 5
- 1225 Willowbrook Dr SE
- 8204 Willowbrook Cir SE Unit c
- 8003 Benaroya Ln SW
- 1 Springtime Blvd SW
- 8309 Whitesburg Way SE
- 2005 Reaches Place SW Unit B
- 2006 Reaches Place SW Unit d






