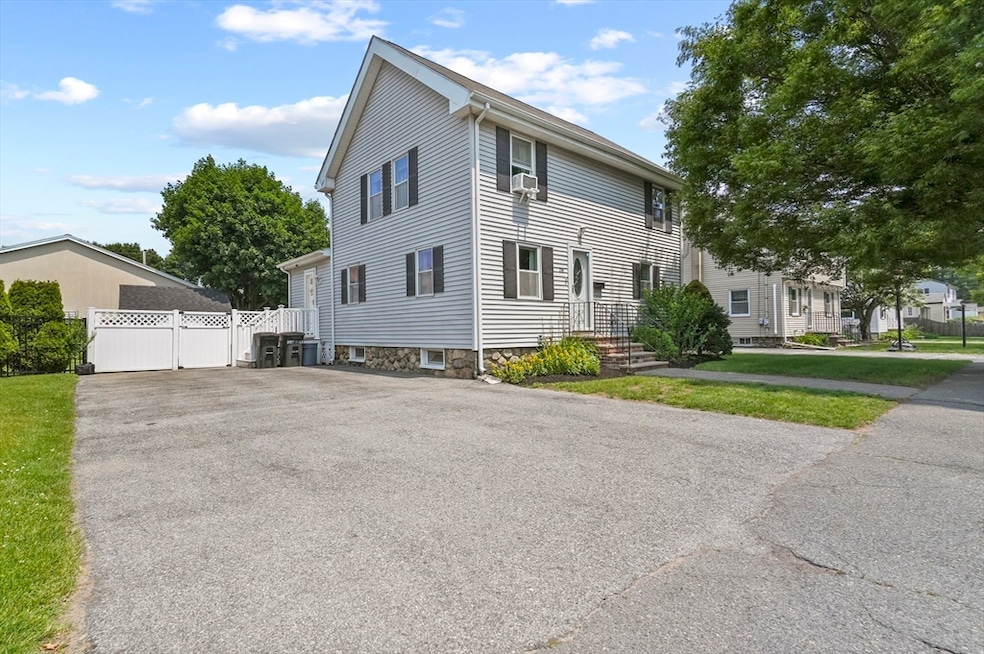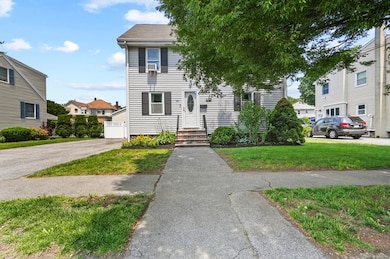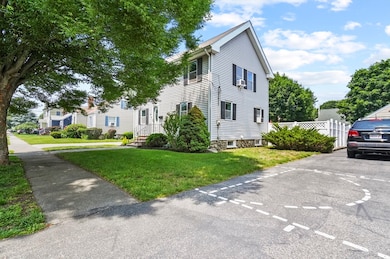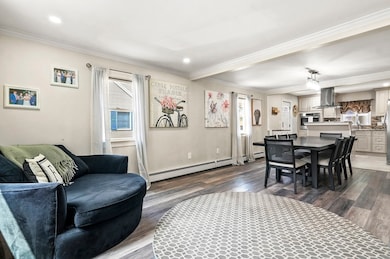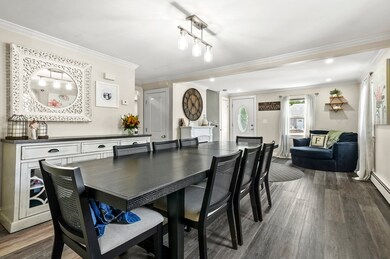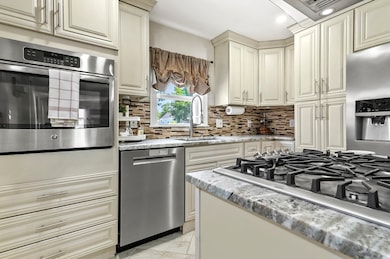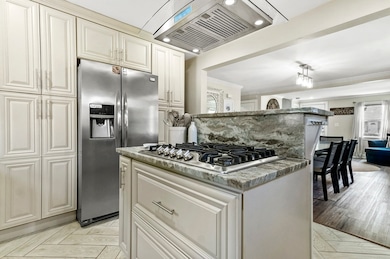
26 Longview Way Peabody, MA 01960
South Peabody NeighborhoodHighlights
- Golf Course Community
- Custom Closet System
- Property is near public transit
- Open Floorplan
- Colonial Architecture
- Wood Flooring
About This Home
As of July 2025Opportunity knocks! Welcome to this beautifully maintained Colonial offering 4 bedrooms and 2 bathrooms in a sought-after Peabody neighborhood. Enter into the inviting living room that leads to a chef’s kitchen, complete with stainless steel appliances, a gas cooktop, wall oven, and breakfast bar—perfect for both everyday living and entertaining. The kitchen flows seamlessly into a sunny dining area. A convenient first floor bedroom and full bath complete this floor. Upstairs, you'll find three well-sized bedrooms, including a primary suite with a walk-in closet, and a full bath conveniently located off the hallway. The finished lower level adds even more living space with a versatile recreation room ideal for a home gym or media room. Enjoy the convenience of nearby restaurants, shopping, and major commuter routes. Don’t miss this move-in ready gem!
Home Details
Home Type
- Single Family
Est. Annual Taxes
- $5,342
Year Built
- Built in 1941
Lot Details
- 5,998 Sq Ft Lot
- Fenced Yard
- Fenced
- Property is zoned R1A
Home Design
- Colonial Architecture
- Stone Foundation
- Shingle Roof
Interior Spaces
- Open Floorplan
- Recessed Lighting
- Insulated Windows
- Insulated Doors
- Storm Doors
- Washer and Electric Dryer Hookup
Kitchen
- Breakfast Bar
- Stove
- Stainless Steel Appliances
- Solid Surface Countertops
Flooring
- Wood
- Concrete
- Ceramic Tile
- Vinyl
Bedrooms and Bathrooms
- 4 Bedrooms
- Primary bedroom located on second floor
- Custom Closet System
- Walk-In Closet
- 2 Full Bathrooms
- Bathtub Includes Tile Surround
Partially Finished Basement
- Basement Fills Entire Space Under The House
- Interior and Exterior Basement Entry
- Block Basement Construction
Parking
- 5 Car Parking Spaces
- Driveway
- Paved Parking
- Open Parking
- Off-Street Parking
Eco-Friendly Details
- Energy-Efficient Thermostat
Outdoor Features
- Bulkhead
- Patio
- Outdoor Storage
- Rain Gutters
Location
- Property is near public transit
- Property is near schools
Utilities
- No Cooling
- 2 Heating Zones
- Heating System Uses Natural Gas
- Baseboard Heating
- Heating System Uses Steam
- 100 Amp Service
- Tankless Water Heater
- Gas Water Heater
- Cable TV Available
Listing and Financial Details
- Assessor Parcel Number M:0116 B:0030,2110626
- Tax Block 0030
Community Details
Recreation
- Golf Course Community
- Jogging Path
Additional Features
- No Home Owners Association
- Shops
Ownership History
Purchase Details
Home Financials for this Owner
Home Financials are based on the most recent Mortgage that was taken out on this home.Purchase Details
Home Financials for this Owner
Home Financials are based on the most recent Mortgage that was taken out on this home.Purchase Details
Home Financials for this Owner
Home Financials are based on the most recent Mortgage that was taken out on this home.Purchase Details
Home Financials for this Owner
Home Financials are based on the most recent Mortgage that was taken out on this home.Purchase Details
Purchase Details
Home Financials for this Owner
Home Financials are based on the most recent Mortgage that was taken out on this home.Purchase Details
Similar Homes in Peabody, MA
Home Values in the Area
Average Home Value in this Area
Purchase History
| Date | Type | Sale Price | Title Company |
|---|---|---|---|
| Deed | $685,000 | -- | |
| Not Resolvable | $515,000 | -- | |
| Not Resolvable | $425,000 | -- | |
| Warranty Deed | $230,000 | -- | |
| Warranty Deed | $230,000 | -- | |
| Foreclosure Deed | $256,500 | -- | |
| Foreclosure Deed | $256,500 | -- | |
| Deed | $256,000 | -- | |
| Deed | $256,000 | -- | |
| Deed | $219,000 | -- | |
| Deed | $219,000 | -- |
Mortgage History
| Date | Status | Loan Amount | Loan Type |
|---|---|---|---|
| Open | $600,000 | New Conventional | |
| Closed | $600,000 | New Conventional | |
| Previous Owner | $412,000 | Stand Alone Refi Refinance Of Original Loan | |
| Previous Owner | $412,000 | New Conventional | |
| Previous Owner | $340,000 | Unknown | |
| Previous Owner | $340,000 | New Conventional | |
| Previous Owner | $165,000 | Unknown | |
| Previous Owner | $242,250 | Purchase Money Mortgage |
Property History
| Date | Event | Price | Change | Sq Ft Price |
|---|---|---|---|---|
| 07/17/2025 07/17/25 | Sold | $685,000 | -2.1% | $374 / Sq Ft |
| 06/30/2025 06/30/25 | Pending | -- | -- | -- |
| 06/17/2025 06/17/25 | For Sale | $699,900 | +35.9% | $382 / Sq Ft |
| 10/10/2019 10/10/19 | Sold | $515,000 | +5.1% | $271 / Sq Ft |
| 09/12/2019 09/12/19 | Pending | -- | -- | -- |
| 09/01/2019 09/01/19 | For Sale | $489,900 | +15.3% | $258 / Sq Ft |
| 01/06/2017 01/06/17 | Sold | $425,000 | -4.3% | $224 / Sq Ft |
| 11/13/2016 11/13/16 | Pending | -- | -- | -- |
| 11/04/2016 11/04/16 | Price Changed | $444,000 | -0.2% | $234 / Sq Ft |
| 11/01/2016 11/01/16 | For Sale | $444,900 | +4.7% | $234 / Sq Ft |
| 10/31/2016 10/31/16 | Off Market | $425,000 | -- | -- |
| 10/21/2016 10/21/16 | Price Changed | $444,900 | -1.1% | $234 / Sq Ft |
| 10/12/2016 10/12/16 | Price Changed | $449,900 | -2.2% | $237 / Sq Ft |
| 09/23/2016 09/23/16 | Price Changed | $459,900 | -1.1% | $242 / Sq Ft |
| 08/24/2016 08/24/16 | Price Changed | $464,900 | 0.0% | $245 / Sq Ft |
| 08/24/2016 08/24/16 | For Sale | $464,900 | +9.4% | $245 / Sq Ft |
| 08/20/2016 08/20/16 | Off Market | $425,000 | -- | -- |
| 07/27/2016 07/27/16 | Price Changed | $469,900 | -3.1% | $247 / Sq Ft |
| 07/18/2016 07/18/16 | Price Changed | $484,900 | -0.8% | $255 / Sq Ft |
| 07/13/2016 07/13/16 | Price Changed | $489,000 | -2.2% | $257 / Sq Ft |
| 07/08/2016 07/08/16 | For Sale | $499,900 | +117.3% | $263 / Sq Ft |
| 08/28/2015 08/28/15 | Sold | $230,000 | 0.0% | $249 / Sq Ft |
| 08/20/2015 08/20/15 | Pending | -- | -- | -- |
| 08/11/2015 08/11/15 | Off Market | $230,000 | -- | -- |
| 07/29/2015 07/29/15 | For Sale | $229,900 | 0.0% | $249 / Sq Ft |
| 07/09/2015 07/09/15 | Pending | -- | -- | -- |
| 06/12/2015 06/12/15 | For Sale | $229,900 | -- | $249 / Sq Ft |
Tax History Compared to Growth
Tax History
| Year | Tax Paid | Tax Assessment Tax Assessment Total Assessment is a certain percentage of the fair market value that is determined by local assessors to be the total taxable value of land and additions on the property. | Land | Improvement |
|---|---|---|---|---|
| 2025 | $5,342 | $576,900 | $227,600 | $349,300 |
| 2024 | $5,091 | $558,200 | $227,600 | $330,600 |
| 2023 | $4,784 | $502,500 | $203,200 | $299,300 |
| 2022 | $4,444 | $440,000 | $181,500 | $258,500 |
| 2021 | $4,516 | $430,500 | $165,000 | $265,500 |
| 2020 | $4,540 | $422,700 | $165,000 | $257,700 |
| 2019 | $4,175 | $379,200 | $165,000 | $214,200 |
| 2018 | $4,043 | $352,800 | $150,000 | $202,800 |
| 2017 | $3,513 | $298,700 | $150,000 | $148,700 |
| 2016 | $3,006 | $252,200 | $150,000 | $102,200 |
| 2015 | -- | $226,600 | $146,200 | $80,400 |
Agents Affiliated with this Home
-
Kevin McMath

Seller's Agent in 2025
Kevin McMath
Lamacchia Realty, Inc.
(978) 335-9184
3 in this area
64 Total Sales
-
Candice Hodgson

Buyer's Agent in 2025
Candice Hodgson
Lyv Realty
(978) 979-9964
5 in this area
169 Total Sales
-
N
Seller's Agent in 2019
Natasha Quinones
RyVal Homes
-
L
Buyer's Agent in 2019
Lillian Montalto
Lillian Montalto Signature Properties
-
G
Seller's Agent in 2017
Georges Filho
Prospect Realty Advisors
-
M
Seller's Agent in 2015
Matthew Newhall
Century 21 Tradition - Georgetown
Map
Source: MLS Property Information Network (MLS PIN)
MLS Number: 73392407
APN: PEAB-000116-000000-000030
- 228 Lynn St
- ZERO Greenwood Rd
- 3 Winnegance Ave
- 5 Christopher Terrace
- 4 Gemma Dr
- 23 Carlton St
- 60 Lynn St
- 5 Quarry Terrace
- 25 Appleby Rd
- 3 Johnson Ave
- 64 Spring View Dr
- 20 Carriage Hill Ln Unit 20
- 3 Carriage Hill Ln
- 17 Lions Ln
- 18 Appleby Rd
- 2 Tarfside Rd
- 31 Spring View Dr
- 2 Scenic Rd
- 5 Scenic Rd
- 49 Glenwood Rd
