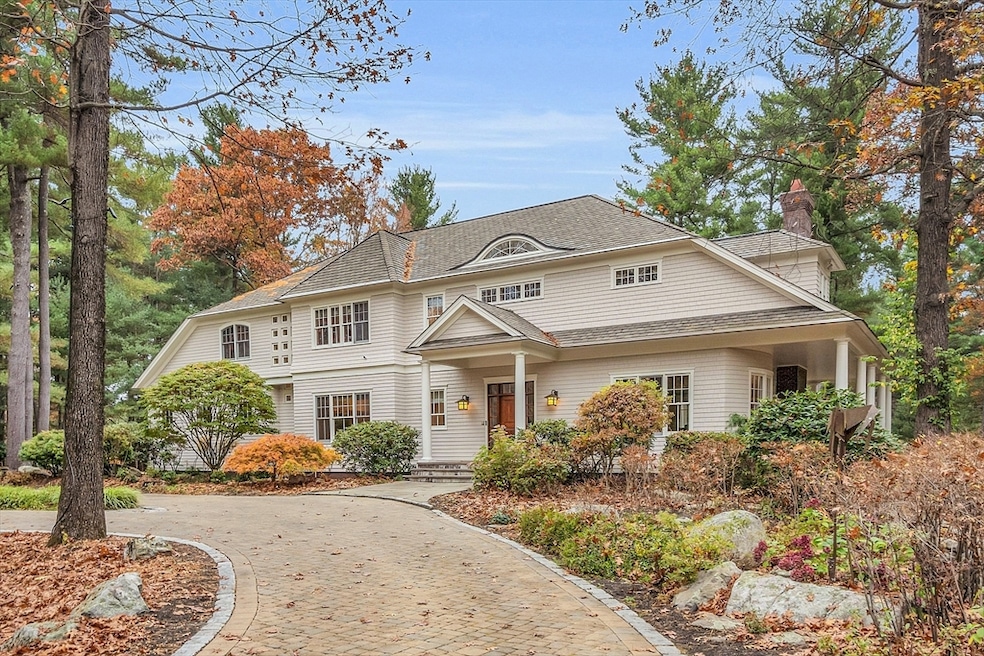
26 Lost Oak Rd West Boylston, MA 01583
Outlying West Boylston NeighborhoodHighlights
- Golf Course Community
- Sauna
- Colonial Architecture
- Wine Cellar
- 4.33 Acre Lot
- Landscaped Professionally
About This Home
As of May 2025Welcome to your dream home at 26 Lost Oak Rd! This magnificent, custom built Colonial boasts exceptional upgrades & timeless elegance. This luxurious home uniquely offers primary suites on both the 1st & 2nd floors. The grand foyer offers custom limestone flooring from France. The entire 1st floor features radiant heat & soaring 10 ft ceilings. Impressive double staircases add grandeur to the space. The living room has a gas fireplace & is surrounded by French doors that open to the wrap around patio. The heart of the home, the custom Woodmeister kitchen includes a pantry, Sub-Zero appliances, & a center island. Upstairs, you'll find a second, larger primary bedroom w/ a custom closet & luxurious jacuzzi. Two additional bedrooms & a well appointed laundry room round out the second floor. The LL features a wine cellar, sauna, exercise room & a full bath. Professional lighting illuminates the beautifully manicured grounds. The blend of luxury, comfort & sophistication is sure to impress!
Home Details
Home Type
- Single Family
Est. Annual Taxes
- $20,468
Year Built
- Built in 1997
Lot Details
- 4.33 Acre Lot
- Landscaped Professionally
- Sprinkler System
- Cleared Lot
- Wooded Lot
Parking
- 3 Car Attached Garage
- Open Parking
Home Design
- Colonial Architecture
- Concrete Perimeter Foundation
Interior Spaces
- Central Vacuum
- Decorative Lighting
- Wine Cellar
- Living Room with Fireplace
- Library
- Sauna
- Home Gym
- Partially Finished Basement
- Basement Fills Entire Space Under The House
- Home Security System
Kitchen
- Range with Range Hood
- Dishwasher
- Kitchen Island
- Upgraded Countertops
Flooring
- Wood
- Wall to Wall Carpet
- Ceramic Tile
Bedrooms and Bathrooms
- 4 Bedrooms
- Primary bedroom located on second floor
- Bidet
- Soaking Tub
Laundry
- Laundry on upper level
- Laundry in Bathroom
- Dryer
- Washer
Outdoor Features
- Balcony
- Covered Deck
- Covered Patio or Porch
Utilities
- Forced Air Heating and Cooling System
- 2 Cooling Zones
- 3 Heating Zones
- Heating System Uses Oil
- Radiant Heating System
- Electric Baseboard Heater
- Water Heater
- Private Sewer
Listing and Financial Details
- Assessor Parcel Number M:0147 B:0036 L:0000,1741856
Community Details
Recreation
- Golf Course Community
- Park
- Jogging Path
Additional Features
- No Home Owners Association
- Shops
Ownership History
Purchase Details
Home Financials for this Owner
Home Financials are based on the most recent Mortgage that was taken out on this home.Purchase Details
Purchase Details
Similar Home in West Boylston, MA
Home Values in the Area
Average Home Value in this Area
Purchase History
| Date | Type | Sale Price | Title Company |
|---|---|---|---|
| Deed | $1,599,000 | None Available | |
| Deed | $1,599,000 | None Available | |
| Deed | -- | -- | |
| Deed | -- | -- | |
| Quit Claim Deed | -- | -- | |
| Deed | $141,000 | -- | |
| Deed | $141,000 | -- |
Mortgage History
| Date | Status | Loan Amount | Loan Type |
|---|---|---|---|
| Open | $1,279,200 | Purchase Money Mortgage | |
| Closed | $1,279,200 | Purchase Money Mortgage | |
| Previous Owner | $417,000 | Stand Alone Refi Refinance Of Original Loan | |
| Previous Owner | $80,000 | No Value Available |
Property History
| Date | Event | Price | Change | Sq Ft Price |
|---|---|---|---|---|
| 05/30/2025 05/30/25 | Sold | $1,599,000 | 0.0% | $292 / Sq Ft |
| 03/14/2025 03/14/25 | Pending | -- | -- | -- |
| 03/06/2025 03/06/25 | For Sale | $1,599,000 | -- | $292 / Sq Ft |
Tax History Compared to Growth
Tax History
| Year | Tax Paid | Tax Assessment Tax Assessment Total Assessment is a certain percentage of the fair market value that is determined by local assessors to be the total taxable value of land and additions on the property. | Land | Improvement |
|---|---|---|---|---|
| 2025 | $205 | $1,475,700 | $186,000 | $1,289,700 |
| 2024 | $19,161 | $1,296,400 | $192,700 | $1,103,700 |
| 2023 | $18,090 | $1,161,100 | $190,000 | $971,100 |
| 2022 | $17,438 | $986,300 | $220,000 | $766,300 |
| 2021 | $5,091 | $982,100 | $218,900 | $763,200 |
| 2020 | $16,713 | $899,500 | $226,500 | $673,000 |
| 2019 | $16,545 | $877,700 | $226,500 | $651,200 |
| 2018 | $15,693 | $838,300 | $226,500 | $611,800 |
| 2017 | $4,085 | $825,200 | $226,500 | $598,700 |
| 2016 | $14,841 | $804,400 | $192,600 | $611,800 |
| 2015 | $14,169 | $772,600 | $167,300 | $605,300 |
Agents Affiliated with this Home
-

Seller's Agent in 2025
Beth Donaghy
Janice Mitchell R.E., Inc
(508) 797-7565
2 in this area
41 Total Sales
-

Buyer's Agent in 2025
Nicole Palmerino
Keller Williams Boston MetroWest
(774) 249-2381
1 in this area
74 Total Sales
Map
Source: MLS Property Information Network (MLS PIN)
MLS Number: 73342010
APN: WBOY-000147-000036
- 152 Goodale St
- 156 Prospect St
- 113 Newton St
- 39 Bowen St
- 103 Central St
- 64 Worcester St
- 16 Lynwood Ln
- 152 Worcester St Unit 8
- 363 Prospect St
- 13 Phillips Dr
- 416 Prospect St
- 412 Worcester St
- 105 Wyoming Dr
- 16 Jasmine Dr Unit 16
- 84 Wyoming Dr
- 136 Sterling St Unit A3
- 622 Shrewsbury St
- 20 Hawthorne Dr
- 38 Juniper Ln
- 31 Bonnie View Dr






