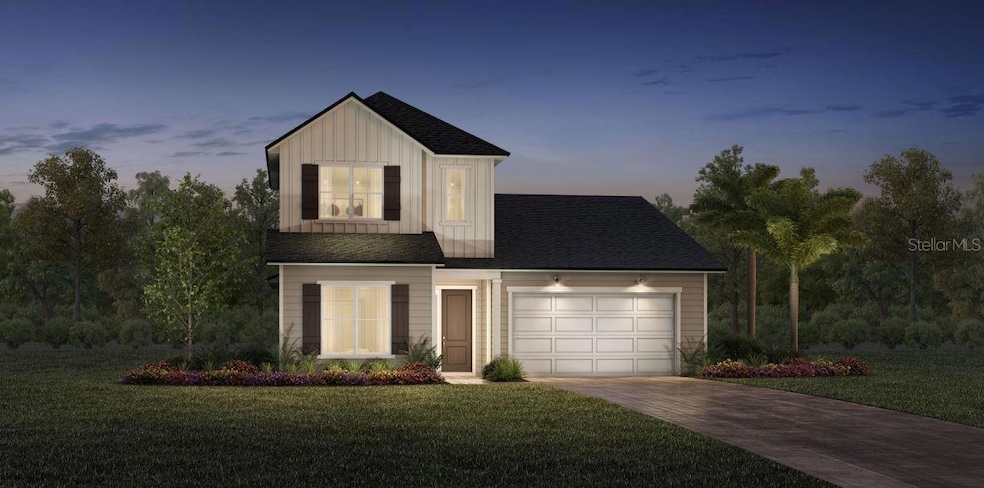
26 Mahogany Way Palm Coast, FL 32164
Highlights
- Under Construction
- View of Trees or Woods
- Wooded Lot
- Gated Community
- Open Floorplan
- Loft
About This Home
As of June 2025Under Construction. Modern luxury meets elegant design in this stunning quick move-in home. Featuring a sun-soaked entry, this free-flowing Ella home design is brimming with natural light. The resort-style amenities in this community will make your family feel they're on vacation year-round. This home site boasts a large back yard that backs to beautiful, wooded preserve. Just walking distance to the pond's dock and pavilion, as well as to the boardwalk that will lead to the new Palm Coast Tennis Center. With gorgeous cool-toned designer appointed features, this home is ready for Summer 2024 and is worth seeing in person. Schedule a tour today!
Last Agent to Sell the Property
JACKSONVILLE TBI REALTY LLC License #3352950 Listed on: 04/14/2024
Home Details
Home Type
- Single Family
Est. Annual Taxes
- $12,542
Year Built
- Built in 2024 | Under Construction
Lot Details
- 6,634 Sq Ft Lot
- Near Conservation Area
- South Facing Home
- Wooded Lot
- Landscaped with Trees
HOA Fees
- $100 Monthly HOA Fees
Parking
- 2 Car Attached Garage
- Driveway
Home Design
- Bi-Level Home
- Slab Foundation
- Frame Construction
- Shingle Roof
- Cement Siding
Interior Spaces
- 2,403 Sq Ft Home
- Open Floorplan
- Tray Ceiling
- High Ceiling
- Sliding Doors
- Entrance Foyer
- Great Room
- Home Office
- Loft
- Views of Woods
- Home Security System
Kitchen
- Built-In Oven
- Cooktop with Range Hood
- Microwave
- Dishwasher
- Disposal
Flooring
- Carpet
- Ceramic Tile
Bedrooms and Bathrooms
- 3 Bedrooms
- Walk-In Closet
- 3 Full Bathrooms
Laundry
- Laundry Room
- Gas Dryer Hookup
Eco-Friendly Details
- Energy-Efficient HVAC
- Reclaimed Water Irrigation System
Outdoor Features
- Covered patio or porch
- Rain Gutters
Utilities
- Zoned Heating and Cooling
- Thermostat
- Underground Utilities
- Natural Gas Connected
- Tankless Water Heater
- Cable TV Available
Listing and Financial Details
- Home warranty included in the sale of the property
- Visit Down Payment Resource Website
- Tax Lot 45
- Assessor Parcel Number 06-12-31-5180-00000-0450
- $644 per year additional tax assessments
Community Details
Overview
- Association fees include private road
- Toll Brothers Association
- Built by Toll Brothers, Inc.
- Retreat At Town Center Subdivision, Ella Farmhouse Floorplan
Recreation
- Community Pool
Security
- Gated Community
Ownership History
Purchase Details
Home Financials for this Owner
Home Financials are based on the most recent Mortgage that was taken out on this home.Similar Homes in Palm Coast, FL
Home Values in the Area
Average Home Value in this Area
Purchase History
| Date | Type | Sale Price | Title Company |
|---|---|---|---|
| Special Warranty Deed | $514,990 | Westminster Title Agency Inc | |
| Special Warranty Deed | $514,990 | Westminster Title Agency Inc |
Mortgage History
| Date | Status | Loan Amount | Loan Type |
|---|---|---|---|
| Open | $200,000 | New Conventional | |
| Closed | $200,000 | New Conventional |
Property History
| Date | Event | Price | Change | Sq Ft Price |
|---|---|---|---|---|
| 06/13/2025 06/13/25 | Sold | $514,990 | 0.0% | $214 / Sq Ft |
| 06/05/2025 06/05/25 | Sold | $514,990 | 0.0% | $214 / Sq Ft |
| 04/18/2025 04/18/25 | Pending | -- | -- | -- |
| 04/15/2025 04/15/25 | Pending | -- | -- | -- |
| 03/11/2025 03/11/25 | Price Changed | $514,990 | -1.9% | $214 / Sq Ft |
| 03/05/2025 03/05/25 | Price Changed | $524,990 | -4.4% | $218 / Sq Ft |
| 02/24/2025 02/24/25 | Price Changed | $548,990 | -0.2% | $228 / Sq Ft |
| 02/06/2025 02/06/25 | For Sale | $549,990 | +0.2% | $229 / Sq Ft |
| 01/21/2025 01/21/25 | Price Changed | $548,990 | -6.8% | $228 / Sq Ft |
| 07/08/2024 07/08/24 | Price Changed | $588,990 | -1.8% | $245 / Sq Ft |
| 05/11/2024 05/11/24 | Price Changed | $599,990 | -3.4% | $250 / Sq Ft |
| 05/06/2024 05/06/24 | Price Changed | $620,990 | -2.4% | $258 / Sq Ft |
| 04/14/2024 04/14/24 | For Sale | $635,990 | -- | $265 / Sq Ft |
Tax History Compared to Growth
Tax History
| Year | Tax Paid | Tax Assessment Tax Assessment Total Assessment is a certain percentage of the fair market value that is determined by local assessors to be the total taxable value of land and additions on the property. | Land | Improvement |
|---|---|---|---|---|
| 2024 | -- | $47,500 | $47,500 | -- |
Agents Affiliated with this Home
-
T
Seller's Agent in 2025
Tj Cirillo
JACKSONVILLE TBI REALTY, LLC
-
W
Seller's Agent in 2025
WENDY STREETMAN
JACKSONVILLE TBI REALTY LLC
-
L
Seller Co-Listing Agent in 2025
LARA FUERTES FANTAUZZI
JACKSONVILLE TBI REALTY, LLC
-
S
Buyer's Agent in 2025
Shellie Keever
COLDWELL BANKER PREMIER
Map
Source: Stellar MLS
MLS Number: FC299916
APN: 06-12-31-5180-00000-0450
- 38 Mulberry Rd
- 34 Mulberry Rd
- 7 Wimbledon Way
- 13 Wimbledon Way
- 4 Mulberry Rd
- 24 Mahogany Way
- 37 Mahogany Way
- 33 Mahogany Way
- 20 Mahogany Way
- 35 Mahogany Way
- 15 Wimbledon Way
- 11 Wimbledon Way
- 9 Wimbledon Way
- 5 Wimbledon Way
- 6 Mulberry Rd
- 17 Mulberry Rd
- 12 Mulberry Rd
- 16 Mulberry Rd
- 18 Mulberry Rd
- 22 Mulberry Rd
