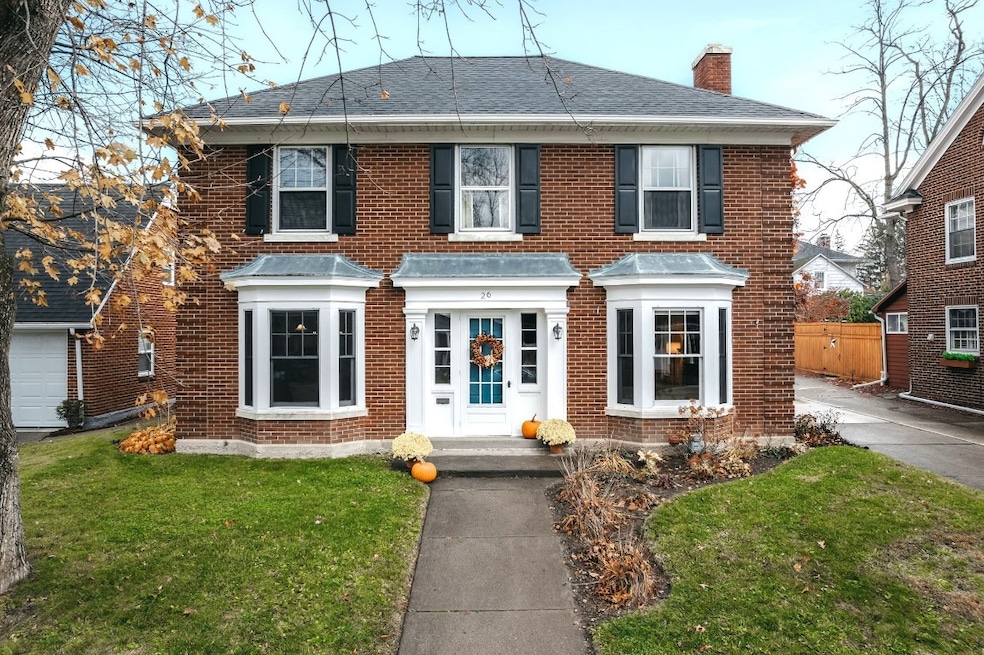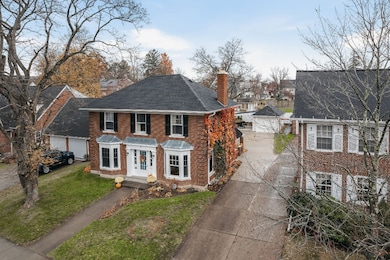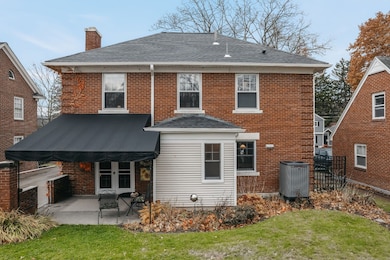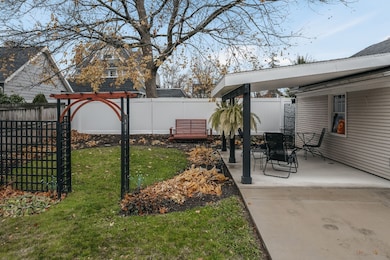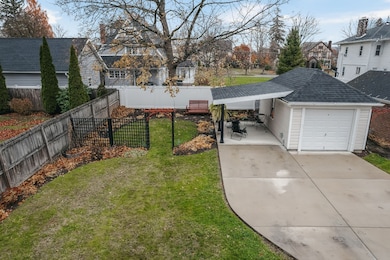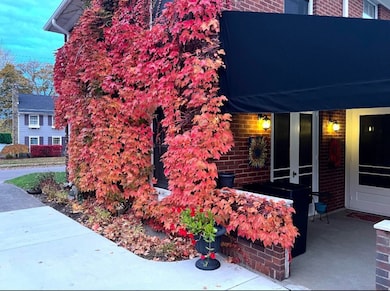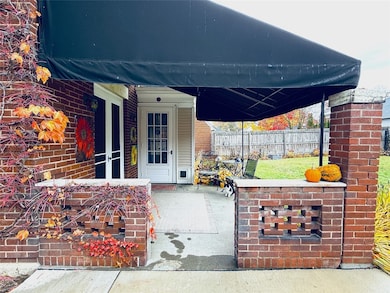26 Matthews St Binghamton, NY 13905
Far West Side NeighborhoodEstimated payment $2,378/month
Highlights
- Very Popular Property
- Family Room with Fireplace
- Covered Patio or Porch
- Colonial Architecture
- Wood Flooring
- 1 Car Garage
About This Home
OPEN HOUSE SAT. 11/15- 11AM TO 12:30PM! Marvel over the details in this 1930's Brick Georgian! Step inside a piece of local history in this stately home situated on one of the most admired streets on the Westside of Binghamton. Classic architectural details, awnings, bay windows, moldings, a concrete driveway, garage and a carport. Inside, original hardwood floors, beautiful built-ins, period fixtures, and elegant woodwork. The style has been preserved with integrity of the homes era & blends seamlessly with the many new updates for modern everyday living. The inviting foyer opens to a spacious living room with a gas fireplace. A sunlit open concept dining area & gourmet kitchen overlooks the MOST charming landscaped backyard. Upstairs, warmth & character with generous bedrooms & a full bath. Downstairs, a spacious family room with a 2nd fireplace, storage, & laundry. With its pure charm, this residence stands as a testament to enduring craftmanship & distinguished tradition.
Listing Agent
WARREN REAL ESTATE (FRONT STREET) License #10401229727 Listed on: 11/12/2025
Home Details
Home Type
- Single Family
Est. Annual Taxes
- $7,352
Year Built
- Built in 1939
Lot Details
- Lot Dimensions are 50 x 125
- Landscaped
- Level Lot
- Garden
Parking
- 1 Car Garage
- 1 Carport Space
- Oversized Parking
- Garage Door Opener
- Driveway
Home Design
- Colonial Architecture
- Brick Exterior Construction
Interior Spaces
- 2,097 Sq Ft Home
- Electric Fireplace
- Gas Fireplace
- Family Room with Fireplace
- 2 Fireplaces
- Living Room with Fireplace
- Basement
Kitchen
- Free-Standing Range
- Microwave
- Dishwasher
Flooring
- Wood
- Laminate
Bedrooms and Bathrooms
- 3 Bedrooms
Laundry
- Dryer
- Washer
Home Security
- Storm Windows
- Storm Doors
Outdoor Features
- Covered Patio or Porch
Schools
- Thomas Jefferson Elementary School
Utilities
- Forced Air Heating and Cooling System
- Heating System Uses Gas
- Heat Pump System
- Gas Water Heater
Community Details
- Riverside Drive Estates Subdivision
Listing and Financial Details
- Assessor Parcel Number 030200-159-051-0001-048-000-0000
Map
Home Values in the Area
Average Home Value in this Area
Tax History
| Year | Tax Paid | Tax Assessment Tax Assessment Total Assessment is a certain percentage of the fair market value that is determined by local assessors to be the total taxable value of land and additions on the property. | Land | Improvement |
|---|---|---|---|---|
| 2024 | $7,195 | $112,000 | $19,400 | $92,600 |
| 2023 | $10,837 | $112,000 | $19,400 | $92,600 |
| 2022 | $3,489 | $112,000 | $19,400 | $92,600 |
| 2021 | $2,782 | $112,000 | $19,400 | $92,600 |
| 2020 | $6,248 | $112,000 | $19,400 | $92,600 |
| 2019 | $3,532 | $112,000 | $19,400 | $92,600 |
| 2018 | $6,076 | $112,000 | $19,400 | $92,600 |
| 2017 | $6,123 | $112,000 | $19,400 | $92,600 |
| 2016 | $6,164 | $112,000 | $19,400 | $92,600 |
| 2015 | $5,477 | $112,000 | $19,400 | $92,600 |
| 2014 | $5,477 | $112,000 | $19,400 | $92,600 |
Property History
| Date | Event | Price | List to Sale | Price per Sq Ft |
|---|---|---|---|---|
| 11/12/2025 11/12/25 | For Sale | $334,900 | -- | $160 / Sq Ft |
Purchase History
| Date | Type | Sale Price | Title Company |
|---|---|---|---|
| Interfamily Deed Transfer | -- | Sharon Dyer | |
| Deed | $103,000 | -- | |
| Deed | $103,000 | -- | |
| Deed | -- | Durr William S | |
| Interfamily Deed Transfer | -- | -- |
Source: Greater Binghamton Association of REALTORS®
MLS Number: 333694
APN: 030200-159-051-0001-048-000-0000
- 160 Seminary Ave Unit 2
- 3 Duffy Ct Unit 84
- 150 Leroy St
- 150 Leroy St
- 78 Bennett Ave
- 15 Minden Ave Unit 2
- 50 Schubert St
- 116 Leroy St Unit 1
- 16 Grand Blvd Unit 2
- 52 Schiller St
- 16 Goethe St
- 64 Margaret St
- 12 Division St Unit 2
- 156 W End Ave
- 163 W End Ave Unit 3
- 29 Clarke St
- 33 Clarke St
- 198-207 Main St
- 48 Clarke St Unit 2
- 48 Clarke St Unit 1
