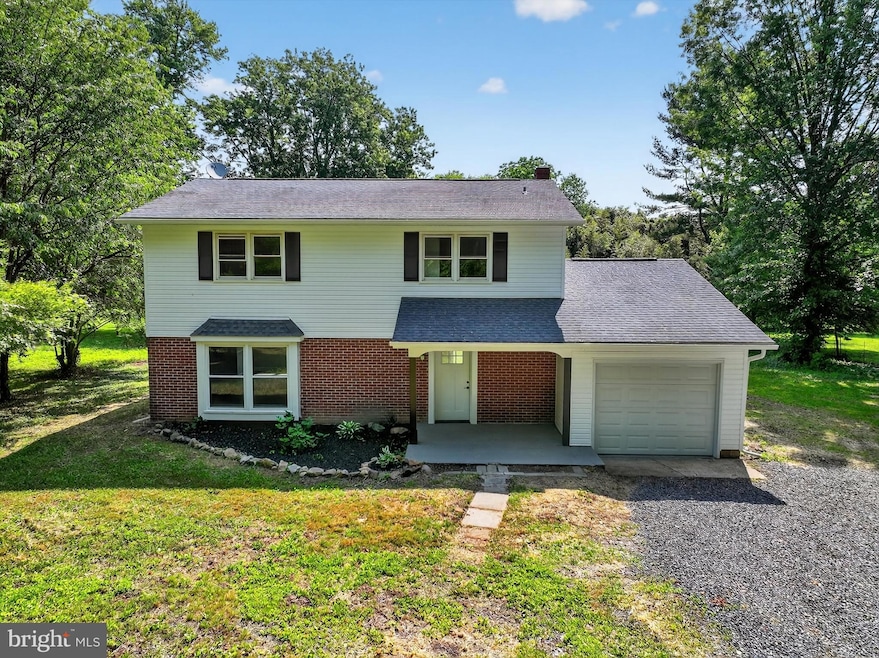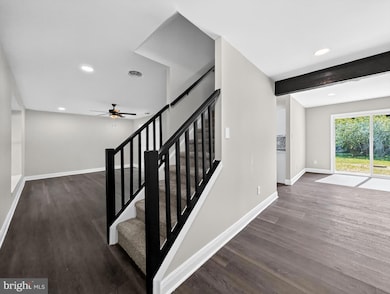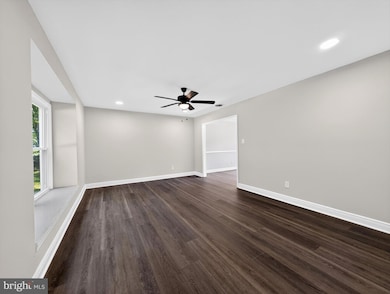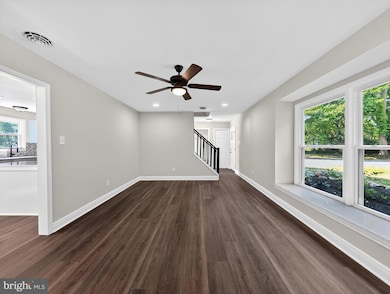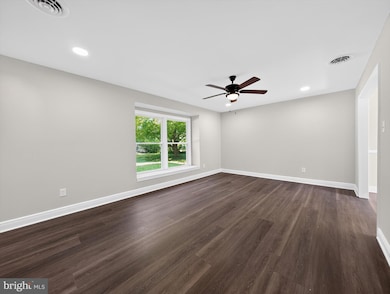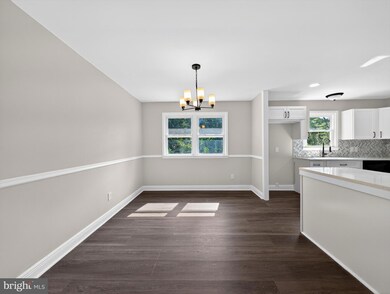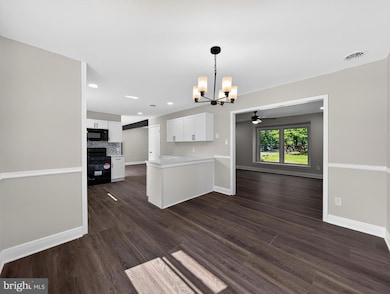
26 Middleton Ln Rising Sun, MD 21911
Highlights
- Raised Ranch Architecture
- Mud Room
- 1 Car Direct Access Garage
- 1 Fireplace
- No HOA
- Living Room
About This Home
As of August 2025Discover this fully renovated home nestled on 1.27 acres! Recent upgrades include a new heat pump, hot water heater, roof, siding, windows, doors, central air conditioning, and luxury vinyl plank flooring throughout. The bright, open layout is enhanced by modern fixtures, creating a stylish and inviting living space. The kitchen boasts sleek quartz countertops, ideal for both everyday use and entertaining. A standout feature is the garage with durable epoxy flooring—perfect for the hobbyist or workshop enthusiast. Move right in and enjoy worry-free living in this beautifully updated home!
Last Agent to Sell the Property
Keller Williams Keystone Realty Listed on: 06/06/2025

Home Details
Home Type
- Single Family
Est. Annual Taxes
- $2,404
Year Built
- Built in 1971
Lot Details
- 1.27 Acre Lot
- Property is zoned RR
Parking
- 1 Car Direct Access Garage
- Front Facing Garage
Home Design
- Raised Ranch Architecture
- Slab Foundation
- Stick Built Home
Interior Spaces
- 1,904 Sq Ft Home
- Property has 2 Levels
- 1 Fireplace
- Mud Room
- Family Room
- Living Room
- Dining Room
Bedrooms and Bathrooms
- 4 Bedrooms
- En-Suite Primary Bedroom
Accessible Home Design
- Level Entry For Accessibility
Utilities
- Central Air
- Heat Pump System
- Well
- Electric Water Heater
- On Site Septic
Community Details
- No Home Owners Association
Listing and Financial Details
- Assessor Parcel Number 0806005624
Ownership History
Purchase Details
Home Financials for this Owner
Home Financials are based on the most recent Mortgage that was taken out on this home.Purchase Details
Purchase Details
Purchase Details
Home Financials for this Owner
Home Financials are based on the most recent Mortgage that was taken out on this home.Purchase Details
Home Financials for this Owner
Home Financials are based on the most recent Mortgage that was taken out on this home.Similar Homes in Rising Sun, MD
Home Values in the Area
Average Home Value in this Area
Purchase History
| Date | Type | Sale Price | Title Company |
|---|---|---|---|
| Deed | $425,000 | Kirsh Title | |
| Deed | $17,500 | Ardent Title | |
| Deed | $17,500 | Ardent Title | |
| Deed | $245,000 | Black Oak Title | |
| Deed | $180,000 | Fidelity National Title | |
| Interfamily Deed Transfer | $175,000 | Kirsh Title Services Inc |
Mortgage History
| Date | Status | Loan Amount | Loan Type |
|---|---|---|---|
| Open | $340,000 | New Conventional | |
| Previous Owner | $178,571 | New Conventional |
Property History
| Date | Event | Price | Change | Sq Ft Price |
|---|---|---|---|---|
| 08/11/2025 08/11/25 | Sold | $425,000 | -1.1% | $223 / Sq Ft |
| 06/29/2025 06/29/25 | Pending | -- | -- | -- |
| 06/06/2025 06/06/25 | For Sale | $429,900 | +138.8% | $226 / Sq Ft |
| 04/30/2024 04/30/24 | Sold | $180,000 | 0.0% | $95 / Sq Ft |
| 04/16/2024 04/16/24 | For Sale | $180,000 | +2.9% | $95 / Sq Ft |
| 04/14/2024 04/14/24 | Pending | -- | -- | -- |
| 09/13/2013 09/13/13 | Sold | $175,000 | 0.0% | $92 / Sq Ft |
| 05/19/2013 05/19/13 | Pending | -- | -- | -- |
| 05/09/2013 05/09/13 | Price Changed | $175,000 | -9.8% | $92 / Sq Ft |
| 03/26/2013 03/26/13 | Price Changed | $194,000 | -2.5% | $102 / Sq Ft |
| 02/23/2013 02/23/13 | For Sale | $199,000 | -- | $105 / Sq Ft |
Tax History Compared to Growth
Tax History
| Year | Tax Paid | Tax Assessment Tax Assessment Total Assessment is a certain percentage of the fair market value that is determined by local assessors to be the total taxable value of land and additions on the property. | Land | Improvement |
|---|---|---|---|---|
| 2025 | $2,446 | $218,000 | $82,700 | $135,300 |
| 2024 | $2,404 | $214,167 | $0 | $0 |
| 2023 | $1,627 | $205,233 | $0 | $0 |
| 2022 | $2,271 | $196,300 | $87,800 | $108,500 |
| 2021 | $2,225 | $191,733 | $0 | $0 |
| 2020 | $2,219 | $187,167 | $0 | $0 |
| 2019 | $2,166 | $182,600 | $87,800 | $94,800 |
| 2018 | $2,166 | $182,600 | $87,800 | $94,800 |
| 2017 | $2,166 | $182,600 | $0 | $0 |
| 2016 | $2,164 | $190,800 | $0 | $0 |
| 2015 | $2,164 | $190,800 | $0 | $0 |
| 2014 | $2,043 | $190,800 | $0 | $0 |
Agents Affiliated with this Home
-
Mark Flinchbaugh

Seller's Agent in 2025
Mark Flinchbaugh
Keller Williams Keystone Realty
(410) 330-1661
1 in this area
239 Total Sales
-
Adam Flinchbaugh

Seller Co-Listing Agent in 2025
Adam Flinchbaugh
Keller Williams Keystone Realty
(717) 288-7766
1 in this area
967 Total Sales
-
AnnaMarie Bahls

Buyer's Agent in 2025
AnnaMarie Bahls
Foraker Realty Co.
(610) 547-8234
1 in this area
9 Total Sales
-
Irene Burke

Seller's Agent in 2024
Irene Burke
BHHS PenFed (actual)
(732) 673-3873
1 in this area
17 Total Sales
-
Emily McGann

Buyer's Agent in 2024
Emily McGann
Compass
(410) 688-3634
3 in this area
67 Total Sales
-
Tinamarie Reamy

Seller's Agent in 2013
Tinamarie Reamy
Coldwell Banker Chesapeake Real Estate
(443) 309-1722
5 in this area
166 Total Sales
Map
Source: Bright MLS
MLS Number: MDCC2017760
APN: 06-005624
- 570 Joseph Biggs Memorial Hwy
- 330 Montgomery Rd
- 296 Post Rd
- 105 Maple Leaf Dr
- 102 Maple Leaf Dr
- 32 Townsend Ct
- 91 Bard Cameron Rd
- 284 Little New York Rd
- 74 Ayers Dr
- 127 Barnes Corner Rd
- 152 Hopewell Rd
- 16 N Walnut St
- 521 England Creamery Rd
- 521 England Creamery Rd Unit 3 PARCEL
- 521 England Creamery Rd Unit 2 PARCEL
- 521 England Creamery Rd Unit 1 PARCEL
- 43 Pearl St
- 2315 Joseph Biggs Memorial Hwy
- 24 Keppels Mill Ct
- 16 Vanessa Ave
