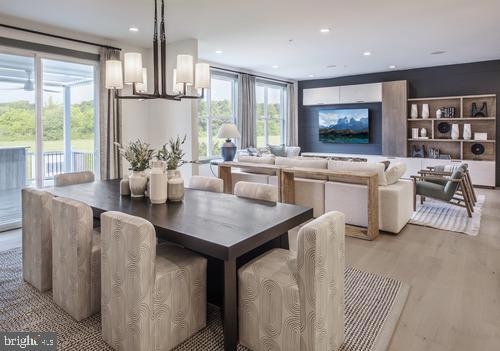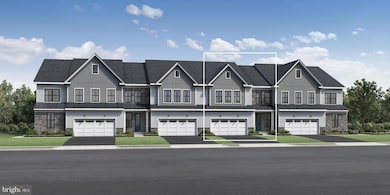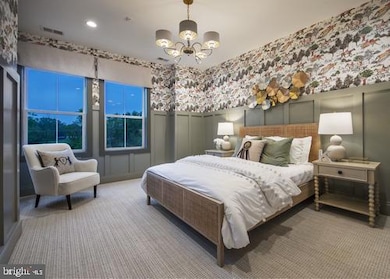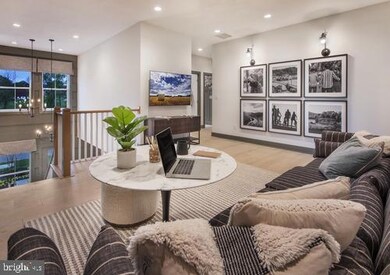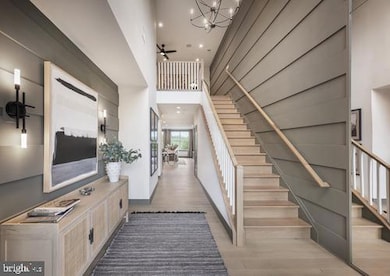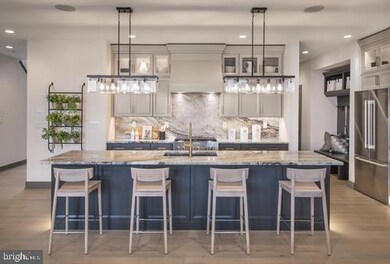
26 Mill Creek Dr Doylestown, PA 18901
Estimated payment $5,130/month
Highlights
- New Construction
- Open Floorplan
- Wood Flooring
- Mill Creek Elementary School Rated A
- Carriage House
- Loft
About This Home
Immediate delivery!Welcome to Toll Brothers Doylestown Walk! Enter the Derby with its soaring two-story foyer that leads to a cozy expansive great room combined with a gourmet kitchen including large island and stainless steel appliances. A walk-in pantry lends itself to plenty of storage.. Enjoy the views from the spacious deck! Up the stairs, the more secluded loft allows for a variety of uses. The huge primary bedroom looks out to the woods and creek, providing a more private setting. Enjoy getting ready in the luxurious primary bath that connects to the enormous walk-in closet. Two additional bedrooms, one with a very large walk in closet completed by a full hall bath. Conveniently located on the second floor is the laundry room. The price is complete and includes all upgrades selected at our award-winning design studio. Model photos are for representation only and may show upgrades not included. Please see sales person for all the details. We are open Monday 3:00 pm - 5:00 pm, Tuesday - Sunday 10:00 am - 5:00 pm. Our decorated Derby model can be viewed 7 days a week. Give us a call to set up your personal appointment. Reserve your home site today!
Townhouse Details
Home Type
- Townhome
Est. Annual Taxes
- $734
Year Built
- Built in 2024 | New Construction
Lot Details
- 4,080 Sq Ft Lot
- Northwest Facing Home
- Sprinkler System
- Property is in excellent condition
HOA Fees
- $237 Monthly HOA Fees
Parking
- 2 Car Direct Access Garage
- 2 Driveway Spaces
- Front Facing Garage
- Garage Door Opener
Home Design
- Carriage House
- Batts Insulation
- Fiberglass Roof
- Vinyl Siding
- Concrete Perimeter Foundation
Interior Spaces
- 2,912 Sq Ft Home
- Property has 2 Levels
- Open Floorplan
- Ceiling height of 9 feet or more
- Great Room
- Dining Room
- Loft
Kitchen
- Built-In Oven
- Cooktop with Range Hood
- Microwave
- Dishwasher
- Stainless Steel Appliances
- Kitchen Island
- Disposal
Flooring
- Wood
- Carpet
- Ceramic Tile
Bedrooms and Bathrooms
- 3 Bedrooms
- En-Suite Primary Bedroom
- En-Suite Bathroom
- Walk-In Closet
Laundry
- Laundry Room
- Washer and Dryer Hookup
Accessible Home Design
- Doors with lever handles
Schools
- Mill Creek Elementary School
- Unami Middle School
- Central Bucks High School South
Utilities
- Forced Air Heating and Cooling System
- Cooling System Utilizes Natural Gas
- 200+ Amp Service
- Tankless Water Heater
- Natural Gas Water Heater
Community Details
Overview
- $1,500 Capital Contribution Fee
- Association fees include common area maintenance, lawn maintenance, snow removal, trash
- $500 Other One-Time Fees
- Built by Toll Brothers
- Doylestown Walk Subdivision, Derby Elite Floorplan
Pet Policy
- Limit on the number of pets
- Dogs and Cats Allowed
Map
Home Values in the Area
Average Home Value in this Area
Tax History
| Year | Tax Paid | Tax Assessment Tax Assessment Total Assessment is a certain percentage of the fair market value that is determined by local assessors to be the total taxable value of land and additions on the property. | Land | Improvement |
|---|---|---|---|---|
| 2024 | $734 | $4,150 | $4,150 | $0 |
| 2023 | $700 | $4,150 | $4,150 | $0 |
| 2022 | $692 | $4,150 | $4,150 | $0 |
Property History
| Date | Event | Price | Change | Sq Ft Price |
|---|---|---|---|---|
| 05/30/2025 05/30/25 | Pending | -- | -- | -- |
| 05/21/2025 05/21/25 | Price Changed | $874,995 | +0.6% | $300 / Sq Ft |
| 04/25/2025 04/25/25 | Price Changed | $869,995 | -0.6% | $299 / Sq Ft |
| 04/10/2025 04/10/25 | Price Changed | $874,995 | -3.8% | $300 / Sq Ft |
| 03/21/2025 03/21/25 | Price Changed | $909,995 | +2.2% | $312 / Sq Ft |
| 03/07/2025 03/07/25 | Price Changed | $889,995 | 0.0% | $306 / Sq Ft |
| 03/07/2025 03/07/25 | For Sale | $889,995 | -2.2% | $306 / Sq Ft |
| 11/30/2024 11/30/24 | Pending | -- | -- | -- |
| 11/02/2024 11/02/24 | For Sale | $909,995 | -- | $312 / Sq Ft |
Similar Homes in Doylestown, PA
Source: Bright MLS
MLS Number: PABU2082820
APN: 09-007-002-126
- 35 Mill Creek Dr
- 37 Mill Creek Dr
- 43 Mill Creek Dr
- 47 Mill Creek Dr
- 23 Mill Creek Dr
- 55 Mill Creek Dr
- 3 Neshaminy Creek Ct
- 4 Neshaminy Creek Ct
- 6 Mill Creek Dr
- 2 Mill Creek Dr
- 5 Mill Creek Dr
- 000000000 Tradesville Dr
- 1 Mill Creek Dr
- 3 Mill Creek Dr
- 1 Neshaminy Creek Ct
- 50 Tradesville Dr
- 0 Tradesville Dr Unit PABU2083226
- 0 Tradesville Dr Unit PABU2083224
- 0 Tradesville Dr Unit PABU2083222
- 0 Tradesville Dr Unit PABU2082812
