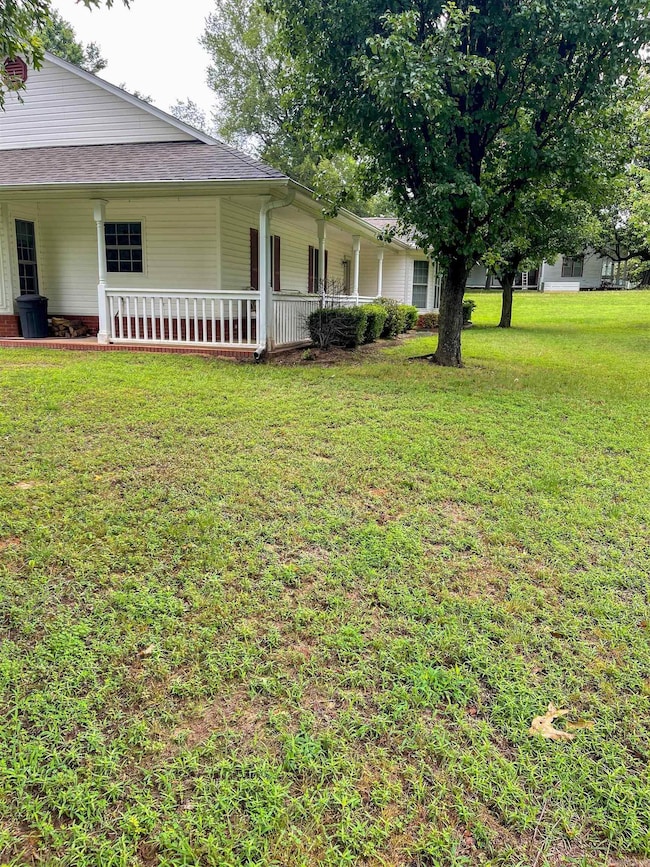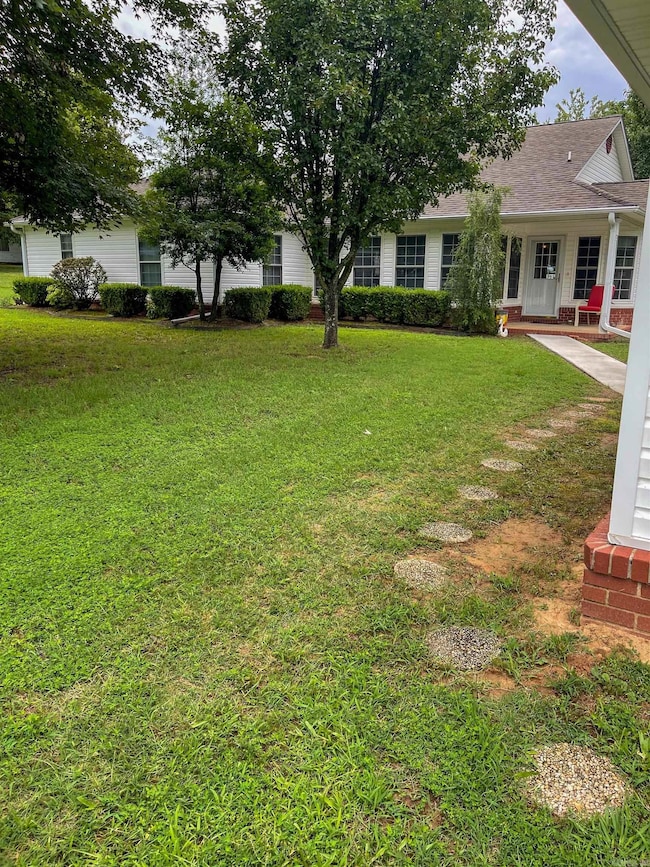Estimated payment $1,658/month
Highlights
- 2 Acre Lot
- Wood Flooring
- Home Office
- Ranch Style House
- Corner Lot
- Breakfast Room
About This Home
Move in ready! New Roof. Home warranty included. This immaculate home is move-in ready and is situated on a flat 2-acre lot. Designed by a professional architect in 1996 and built by a custom home builder, it features spacious bathrooms and his-and-her closets in the master suite. The space features a large open kitchen and dining room, as well as a spacious living room with a cozy fireplace, creating a welcoming atmosphere for family gatherings and entertaining. Includes 3 bedrooms, 2 large baths, and a Florida room. The property features a spacious two-car garage with two garage doors, as well as an additional larger room located at the end of the detached garage. There is also a well-equipped laundry room with a sink and ample storage space in the form of cabinets. Enjoy the outdoors from the wrap-around porch and take advantage of the spacious driveway, which offers ample turnaround space while keeping the beautiful lawn protected. And even a fenced area for Fido. This lovely home had energy-saving upgrades installed 4 to 5 years ago, resulting in very reasonable electric bills.
Home Details
Home Type
- Single Family
Est. Annual Taxes
- $1,293
Year Built
- Built in 1996
Lot Details
- 2 Acre Lot
- Landscaped
- Corner Lot
- Level Lot
Home Design
- Ranch Style House
- Traditional Architecture
- Country Style Home
- Slab Foundation
- Brick Frame
- Architectural Shingle Roof
- Ridge Vents on the Roof
Interior Spaces
- 1,920 Sq Ft Home
- Built-in Bookshelves
- Ceiling Fan
- Wood Burning Fireplace
- Insulated Windows
- Window Treatments
- Insulated Doors
- Breakfast Room
- Home Office
- Attic Ventilator
Kitchen
- Breakfast Bar
- Stove
- Microwave
- Plumbed For Ice Maker
- Dishwasher
- Formica Countertops
- Disposal
Flooring
- Wood
- Vinyl
Bedrooms and Bathrooms
- 3 Bedrooms
- Walk-In Closet
- In-Law or Guest Suite
- 2 Full Bathrooms
- Walk-in Shower
Laundry
- Laundry Room
- Dryer
- Washer
Parking
- Detached Garage
- Parking Pad
- Side or Rear Entrance to Parking
Outdoor Features
- Porch
Schools
- Ozark Elementary And Middle School
- Ozark High School
Utilities
- Heat Pump System
- Co-Op Electric
- Electric Water Heater
- Phone Available
- Satellite Dish
- Cable TV Available
Community Details
- Built by Architect: Larry W. Garnett
Listing and Financial Details
- Assessor Parcel Number 005-00185-001
Map
Home Values in the Area
Average Home Value in this Area
Tax History
| Year | Tax Paid | Tax Assessment Tax Assessment Total Assessment is a certain percentage of the fair market value that is determined by local assessors to be the total taxable value of land and additions on the property. | Land | Improvement |
|---|---|---|---|---|
| 2025 | $693 | $29,180 | $3,280 | $25,900 |
| 2024 | $793 | $29,180 | $3,280 | $25,900 |
| 2023 | $868 | $29,180 | $3,280 | $25,900 |
| 2022 | $918 | $29,180 | $3,280 | $25,900 |
| 2021 | $918 | $29,180 | $3,280 | $25,900 |
| 2020 | $918 | $26,020 | $2,480 | $23,540 |
| 2019 | $918 | $26,020 | $2,480 | $23,540 |
| 2018 | $943 | $26,020 | $2,480 | $23,540 |
| 2017 | $943 | $26,020 | $2,480 | $23,540 |
| 2016 | $943 | $24,440 | $2,480 | $21,960 |
| 2015 | $943 | $24,440 | $2,480 | $21,960 |
| 2014 | -- | $24,440 | $2,480 | $21,960 |
| 2013 | -- | $24,440 | $2,480 | $21,960 |
Property History
| Date | Event | Price | List to Sale | Price per Sq Ft |
|---|---|---|---|---|
| 10/01/2025 10/01/25 | For Sale | $295,000 | 0.0% | $154 / Sq Ft |
| 09/11/2025 09/11/25 | Pending | -- | -- | -- |
| 06/04/2025 06/04/25 | For Sale | $295,000 | -- | $154 / Sq Ft |
Purchase History
| Date | Type | Sale Price | Title Company |
|---|---|---|---|
| Warranty Deed | -- | -- | |
| Warranty Deed | -- | -- | |
| Warranty Deed | -- | -- | |
| Warranty Deed | -- | -- | |
| Warranty Deed | $12,000 | -- | |
| Warranty Deed | $90,000 | -- |
Source: Cooperative Arkansas REALTORS® MLS
MLS Number: 25022401
APN: 005-00185-001
- 104 Smitherman St
- 1504 Hendrix St
- 1425 Carbon Plant Rd
- 1420 Elm St
- 717 Brannon St
- 1204 W College St
- 1015 E Church St
- 375 E Vineyard Dr
- 2914 Hatties Ln
- 5930 Liberty Rd
- 3935 Highway 186
- 2055 E Church St
- 8468 Cambridge Rd
- 5636 Leisure Estate
- 9730 Wandering Way
- TBD Pierce Rd
- 7035 Hope Ln
- 5740 Secluded Ln
- 185 Private Road 2037
- 4108 Arkansas 23







