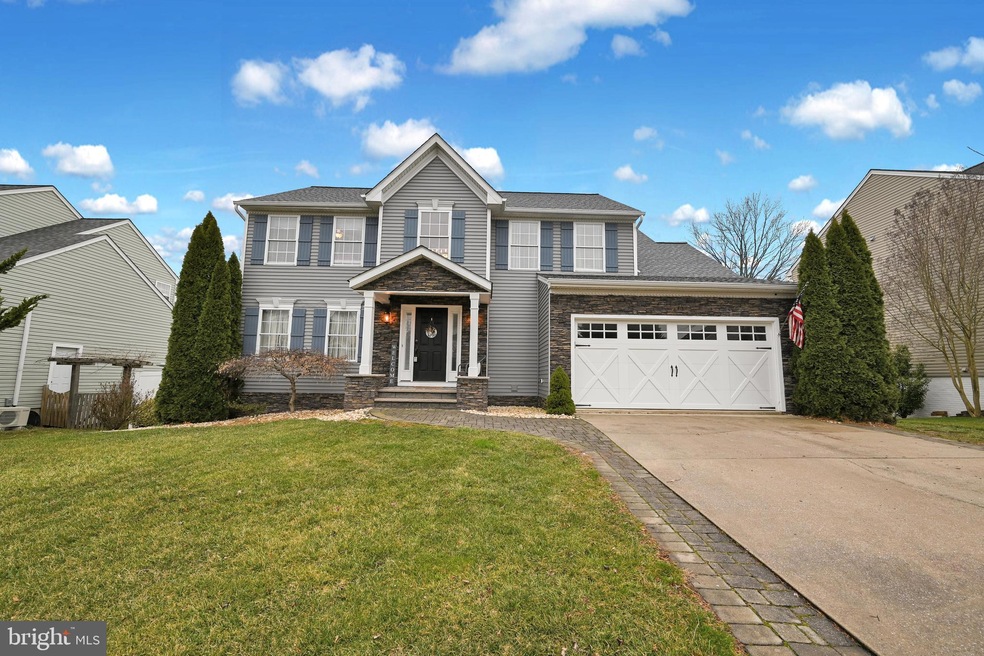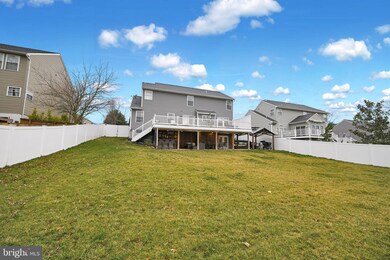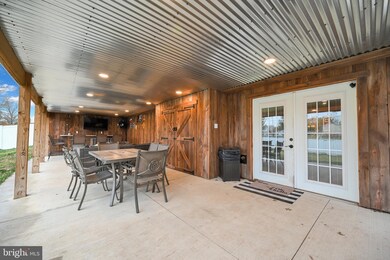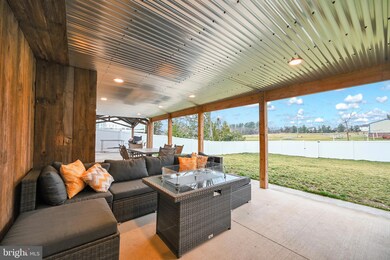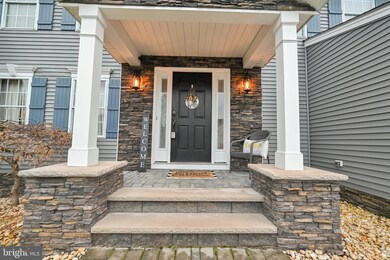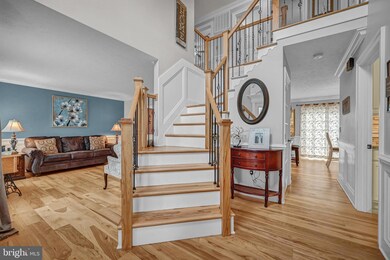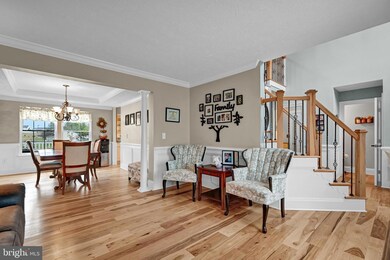
26 Monocacy Cir Taneytown, MD 21787
Highlights
- Colonial Architecture
- Property is near a park
- No HOA
- Deck
- Wood Flooring
- Upgraded Countertops
About This Home
As of March 2023REMODELED TOP TO BOTTOM, you won’t want to miss this luxury home with more upgrades than most new construction, and best part is....you won’t have to wait! Beat the spring market and come take a tour to see for yourself! Adorned with hardwood floors throughout all three levels, open kitchen, grand owners suite and fully finished basement! Hickory floors throughout the main level! granite countertop in kitchen and farmers sink that views out to a huge deck overlooking a fenced in backyard and.. the park! Separate formal dining room and living room, as well as a large family room on the main level!Upstairs the primary suite bathroom has been remodeled to include a $20,000 Roman shower! All other bathrooms recently remodeled, except basement full bathroom. Four bedrooms upstairs all with hardwood floors and laundry is on second floor for convenience! The basement is also completely finished with an additional 5th bedroom/office, game room, and a 15 FOOT GRANITE WET BAR with beer/wine fridge for all your entertaining needs! But wait, there's more! Your entertaining doesn't have to stay indoors! Enjoy the huge deck off the kitchen! And amazing covered patio with rustic Barnwood features right outside the basement bar area! Protected from the weather, the outdoor space is great for all your patio furniture and boasts another bar, 8.5 feet long with matching granite countertops! See the list of all the upgrades in the documents and make an appointment to view in person! You won't be disappointed!
Last Agent to Sell the Property
Berkshire Hathaway HomeServices Homesale Realty License #5000031 Listed on: 02/28/2023

Home Details
Home Type
- Single Family
Est. Annual Taxes
- $4,509
Year Built
- Built in 2001 | Remodeled in 2017
Lot Details
- 10,375 Sq Ft Lot
- Privacy Fence
- Extensive Hardscape
- Back Yard Fenced
- Property is in excellent condition
Parking
- 2 Car Attached Garage
- 2 Driveway Spaces
- Front Facing Garage
Home Design
- Colonial Architecture
- Traditional Architecture
- Block Foundation
- Architectural Shingle Roof
- Stick Built Home
Interior Spaces
- Property has 2 Levels
- Wet Bar
- Chair Railings
- Crown Molding
- Family Room Off Kitchen
- Living Room
- Formal Dining Room
- Den
- Game Room
- Wood Flooring
Kitchen
- Butlers Pantry
- Electric Oven or Range
- Microwave
- Dishwasher
- Kitchen Island
- Upgraded Countertops
Bedrooms and Bathrooms
- 4 Bedrooms
- En-Suite Bathroom
- Soaking Tub
Laundry
- Laundry on upper level
- Dryer
- Washer
Finished Basement
- Walk-Out Basement
- Basement Fills Entire Space Under The House
Outdoor Features
- Deck
- Patio
- Porch
Location
- Property is near a park
Utilities
- Central Air
- Heat Pump System
- Electric Water Heater
Community Details
- No Home Owners Association
- White Birch Estates Subdivision
Listing and Financial Details
- Tax Lot 18
- Assessor Parcel Number 0701039237
Ownership History
Purchase Details
Home Financials for this Owner
Home Financials are based on the most recent Mortgage that was taken out on this home.Purchase Details
Home Financials for this Owner
Home Financials are based on the most recent Mortgage that was taken out on this home.Purchase Details
Purchase Details
Similar Homes in Taneytown, MD
Home Values in the Area
Average Home Value in this Area
Purchase History
| Date | Type | Sale Price | Title Company |
|---|---|---|---|
| Deed | $495,000 | Raven Title | |
| Deed | $255,900 | None Available | |
| Trustee Deed | $252,541 | None Available | |
| Deed | $187,429 | -- |
Mortgage History
| Date | Status | Loan Amount | Loan Type |
|---|---|---|---|
| Open | $456,414 | New Conventional | |
| Previous Owner | $334,000 | New Conventional | |
| Previous Owner | $25,000 | Construction | |
| Previous Owner | $243,105 | New Conventional | |
| Previous Owner | $96,000 | Stand Alone Second | |
| Previous Owner | $70,000 | Stand Alone Second | |
| Previous Owner | $251,700 | Stand Alone Second |
Property History
| Date | Event | Price | Change | Sq Ft Price |
|---|---|---|---|---|
| 03/31/2023 03/31/23 | Sold | $495,000 | +6.5% | $150 / Sq Ft |
| 03/05/2023 03/05/23 | Pending | -- | -- | -- |
| 02/28/2023 02/28/23 | For Sale | $465,000 | +81.7% | $141 / Sq Ft |
| 02/20/2015 02/20/15 | Sold | $255,900 | -1.5% | $116 / Sq Ft |
| 01/16/2015 01/16/15 | Pending | -- | -- | -- |
| 01/15/2015 01/15/15 | Price Changed | $259,900 | -7.8% | $118 / Sq Ft |
| 11/23/2014 11/23/14 | For Sale | $282,000 | -- | $128 / Sq Ft |
Tax History Compared to Growth
Tax History
| Year | Tax Paid | Tax Assessment Tax Assessment Total Assessment is a certain percentage of the fair market value that is determined by local assessors to be the total taxable value of land and additions on the property. | Land | Improvement |
|---|---|---|---|---|
| 2024 | $5,440 | $365,133 | $0 | $0 |
| 2023 | $4,595 | $308,400 | $90,400 | $218,000 |
| 2022 | $4,419 | $296,633 | $0 | $0 |
| 2021 | $8,546 | $284,867 | $0 | $0 |
| 2020 | $4,096 | $273,100 | $80,400 | $192,700 |
| 2019 | $3,945 | $263,000 | $0 | $0 |
| 2018 | $3,768 | $252,900 | $0 | $0 |
| 2017 | $3,617 | $242,800 | $0 | $0 |
| 2016 | -- | $232,333 | $0 | $0 |
| 2015 | -- | $221,867 | $0 | $0 |
| 2014 | -- | $211,400 | $0 | $0 |
Agents Affiliated with this Home
-

Seller's Agent in 2023
Loree Foster
Berkshire Hathaway HomeServices Homesale Realty
(717) 253-2987
230 Total Sales
-

Buyer's Agent in 2023
David Wheaton
Revol Real Estate, LLC
(720) 724-5745
110 Total Sales
-
J
Seller's Agent in 2015
Jeanne Pino
Real Estate Innovations
Map
Source: Bright MLS
MLS Number: MDCR2013008
APN: 01-039237
- 430 E Baltimore St
- 428 E Baltimore St
- 73 Carnival Dr
- 0 Carnival Dr
- 98 Kenan St
- 231 Roth Ave
- 6 Courtland St
- 7 O Brien Ave
- 102 Butterfly Dr
- 101 Butterfly Dr
- 111 Trevanion Rd
- 51 Bowie Mill Ave
- 68 Crimson Ave
- 840 Horseshoe Ln
- 142 Saddletop Dr Unit 349
- 30 Bowie Mill Ave
- 122 Ponytail Ln
- 152 Saddletop Dr
- 147 Saddletop Dr
- 11 Starboard Dr
