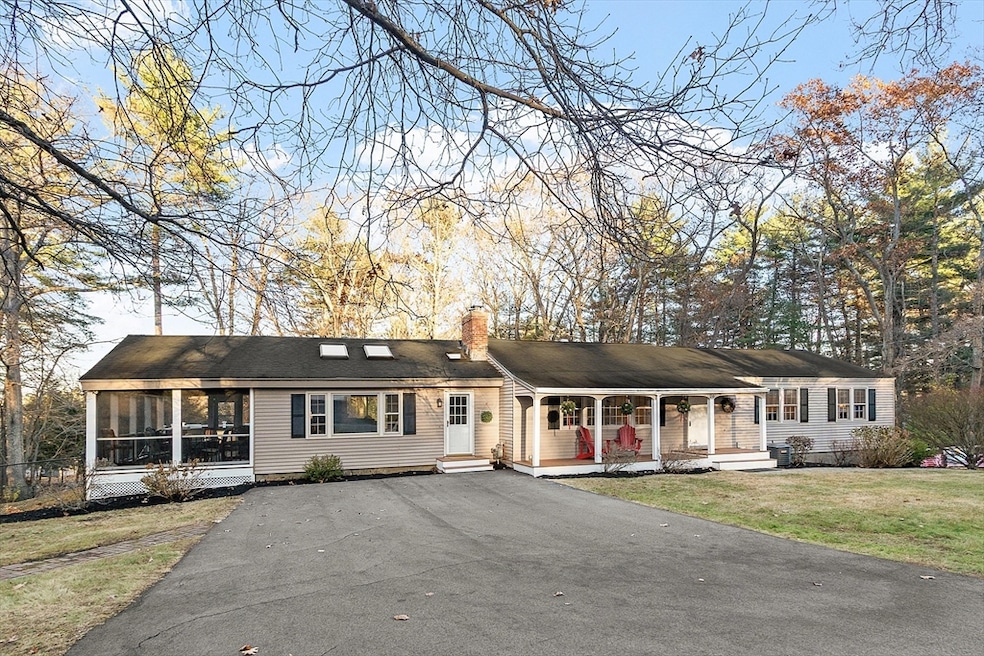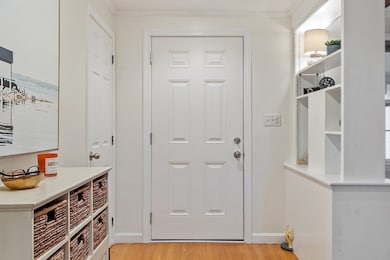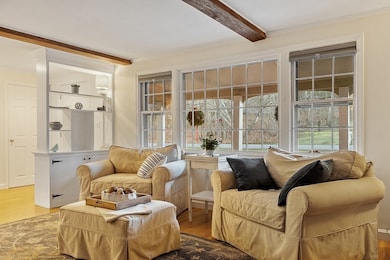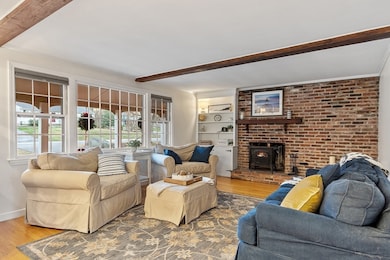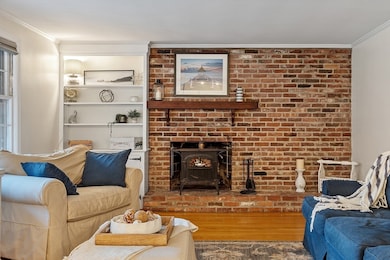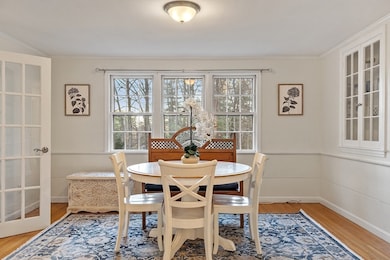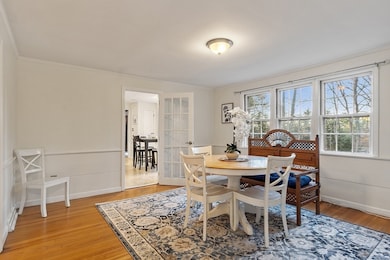26 Monument Hill Rd Chelmsford, MA 01824
Hitchinpost NeighborhoodEstimated payment $4,994/month
Highlights
- Golf Course Community
- Community Stables
- Open Floorplan
- Parker Middle School Rated A-
- In Ground Pool
- Custom Closet System
About This Home
Sprawling Ranch in the Highly Sought-After Hitchinpost Neighborhood!Perfectly set on a beautiful 1-acre lot, this inviting home offers exceptional indoor and outdoor living. The gunite in-ground pool, expansive deck, and charming screened-in porch overlook the private, fenced-in backyard, creating a true outdoor oasis ideal for relaxing or entertaining. Step inside to a freshly painted interior featuring a welcoming living room, cozy dining room, and a kitchen that flows effortlessly into the impressive family room with cathedral ceilings, skylights, and sliders leading to the deck. The main level offers three generously sized bedrooms, including a primary suite with its own bath, plus a full main bathroom. Hardwood floors throughout and central A/C. The finished lower level provides fantastic versatility with a playroom, an ideal home office or optional 4th bedroom, abundant storage, and direct access to the 2-car garage and brand new roof 11/25.
Open House Schedule
-
Friday, November 21, 20253:30 to 5:00 pm11/21/2025 3:30:00 PM +00:0011/21/2025 5:00:00 PM +00:00Add to Calendar
-
Saturday, November 22, 202510:00 to 11:30 am11/22/2025 10:00:00 AM +00:0011/22/2025 11:30:00 AM +00:00Add to Calendar
Home Details
Home Type
- Single Family
Est. Annual Taxes
- $9,337
Year Built
- Built in 1963
Lot Details
- 1.03 Acre Lot
- Fenced Yard
- Wooded Lot
- Property is zoned RB
Parking
- 2 Car Attached Garage
- Driveway
- Open Parking
- Off-Street Parking
Home Design
- Ranch Style House
- Shingle Roof
- Concrete Perimeter Foundation
Interior Spaces
- Open Floorplan
- Cathedral Ceiling
- Ceiling Fan
- Skylights
- Recessed Lighting
- 2 Fireplaces
- Bay Window
- Picture Window
- French Doors
- Bonus Room
Kitchen
- Breakfast Bar
- Range
- Microwave
- Dishwasher
- Stainless Steel Appliances
Flooring
- Wood
- Laminate
- Ceramic Tile
Bedrooms and Bathrooms
- 3 Bedrooms
- Custom Closet System
- 2 Full Bathrooms
Partially Finished Basement
- Garage Access
- Laundry in Basement
Pool
- In Ground Pool
- Outdoor Shower
Outdoor Features
- Balcony
- Deck
- Enclosed Patio or Porch
- Separate Outdoor Workshop
- Rain Gutters
Location
- Property is near schools
Schools
- Byam Elementary School
- Mccarthy/Parker Middle School
- Chelmsford High School
Utilities
- Forced Air Heating and Cooling System
- Heating System Uses Natural Gas
- Pellet Stove burns compressed wood to generate heat
- Gas Water Heater
Community Details
Overview
- No Home Owners Association
- Hitchinpost Subdivision
- Near Conservation Area
Amenities
- Shops
Recreation
- Golf Course Community
- Tennis Courts
- Community Pool
- Park
- Community Stables
- Jogging Path
- Bike Trail
Map
Home Values in the Area
Average Home Value in this Area
Tax History
| Year | Tax Paid | Tax Assessment Tax Assessment Total Assessment is a certain percentage of the fair market value that is determined by local assessors to be the total taxable value of land and additions on the property. | Land | Improvement |
|---|---|---|---|---|
| 2025 | $9,337 | $671,700 | $359,800 | $311,900 |
| 2024 | $9,057 | $665,000 | $359,800 | $305,200 |
| 2023 | $8,599 | $598,400 | $366,500 | $231,900 |
| 2022 | $8,494 | $538,600 | $318,600 | $220,000 |
| 2021 | $7,713 | $490,000 | $292,200 | $197,800 |
| 2020 | $8,042 | $488,900 | $259,100 | $229,800 |
| 2019 | $7,935 | $485,300 | $267,800 | $217,500 |
| 2018 | $7,917 | $440,800 | $228,500 | $212,300 |
| 2017 | $7,388 | $412,300 | $214,100 | $198,200 |
| 2016 | $7,172 | $397,800 | $204,400 | $193,400 |
| 2015 | $7,046 | $376,800 | $185,600 | $191,200 |
| 2014 | $6,875 | $362,200 | $178,800 | $183,400 |
Property History
| Date | Event | Price | List to Sale | Price per Sq Ft | Prior Sale |
|---|---|---|---|---|---|
| 11/20/2025 11/20/25 | For Sale | $799,900 | +119.2% | $418 / Sq Ft | |
| 06/17/2012 06/17/12 | Sold | $365,000 | -2.7% | $190 / Sq Ft | View Prior Sale |
| 05/14/2012 05/14/12 | Price Changed | $375,000 | -3.8% | $196 / Sq Ft | |
| 04/29/2012 04/29/12 | Price Changed | $389,900 | -2.5% | $203 / Sq Ft | |
| 04/13/2012 04/13/12 | For Sale | $399,900 | -- | $208 / Sq Ft |
Purchase History
| Date | Type | Sale Price | Title Company |
|---|---|---|---|
| Quit Claim Deed | -- | None Available | |
| Quit Claim Deed | $365,000 | -- | |
| Not Resolvable | $365,000 | -- | |
| Deed | $407,670 | -- | |
| Deed | $407,670 | -- | |
| Deed | $190,000 | -- | |
| Deed | $230,000 | -- |
Mortgage History
| Date | Status | Loan Amount | Loan Type |
|---|---|---|---|
| Open | $217,000 | New Conventional | |
| Previous Owner | $314,000 | No Value Available | |
| Previous Owner | $345,985 | Purchase Money Mortgage |
Source: MLS Property Information Network (MLS PIN)
MLS Number: 73456872
APN: CHEL-000047-000199-000022
- 11 Checkerberry Ln
- 96 Richardson Rd Unit A22
- 189 Littleton Rd Unit 44
- 189 Littleton Rd Unit 53
- 225 Littleton Rd
- 198 Littleton Rd
- 255 North Rd Unit 46
- 7 Village View Rd
- 360 Littleton Rd Unit F11
- 1 Technology Dr
- 29 Rainbow Ave
- 30 Worthen St Unit C4
- 16 Quigley Ave Unit 16
- 14 Quigley Ave Unit 16
- 52 Littleton Rd Unit 1
- 255 Princeton St
- 64 Kennedy Dr
- 73 Kennedy Dr
- 500 Princeton Way
- 1250 Westford St
