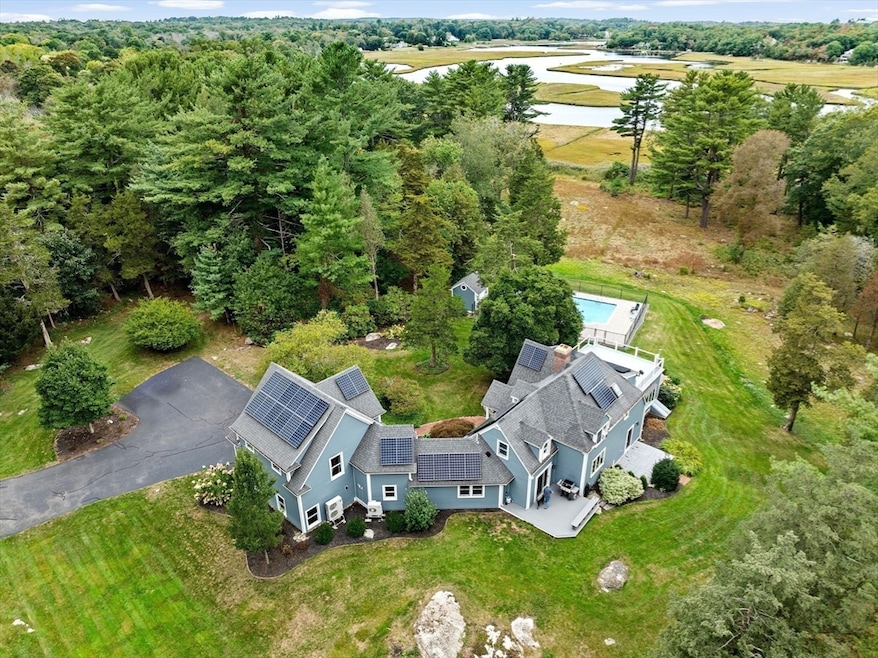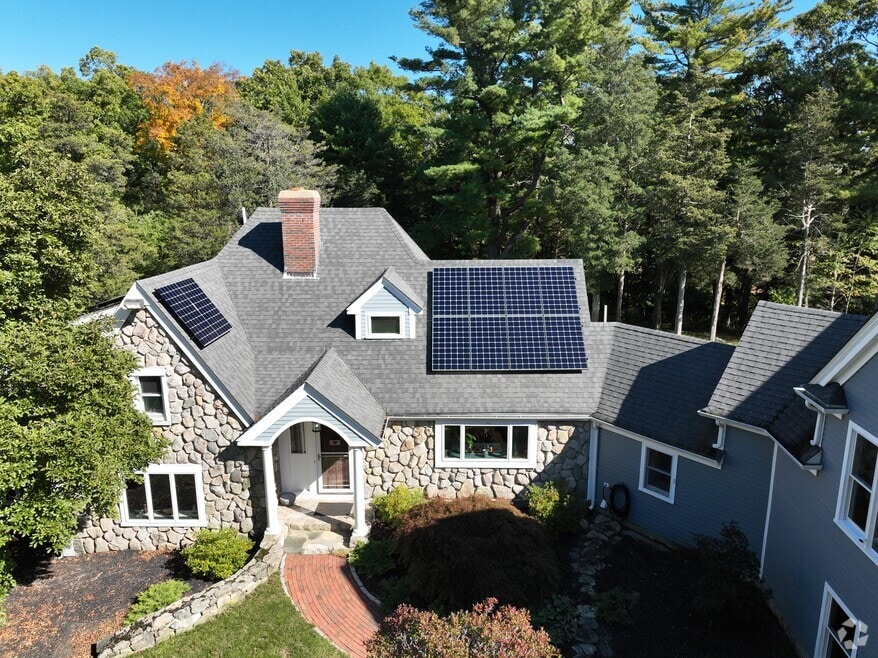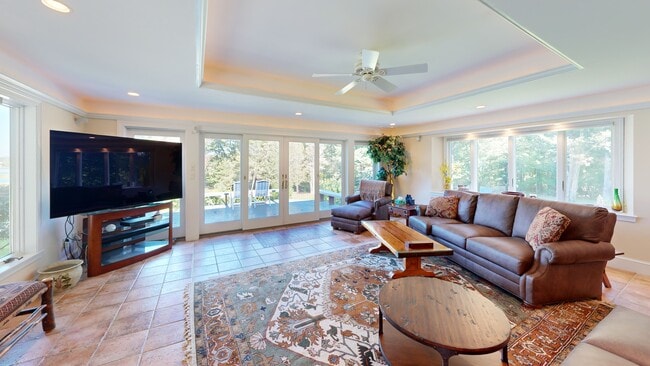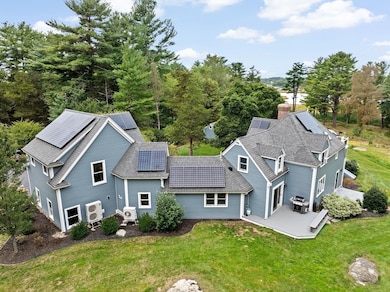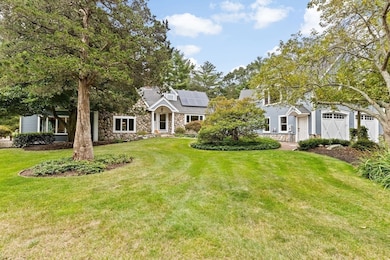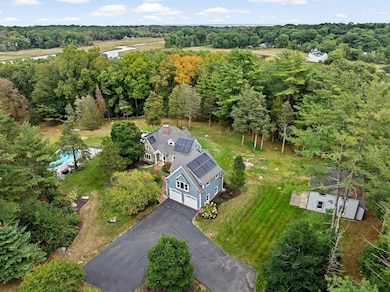
26 Mordecai Lincoln Rd Scituate, MA 02066
Estimated payment $15,155/month
Highlights
- Barn or Stable
- In Ground Pool
- 11.8 Acre Lot
- Hatherly Elementary School Rated A-
- River View
- Cape Cod Architecture
About This Home
Discover Serenity on this sprawling 11.8 acre riverfront estate, nestled in the heart of North Scituate along the picturesque Gulf River with access for your Kayak. Enjoy the perfect blend of seclusion and convenience, with easy access to the commuter rail, local shops, beach and village. This home features a stunning four-season family room, a luxurious primary suite, inground pool. Two car attached garage with a versatile bonus space heated and A/C. Additional detached heated 24x32 barn offers endless possibilities. With breathtaking water views and unparalleled privacy, this is a rare opportunity to expand or built the home of your dreams on a once-in-a-lifetime property
Home Details
Home Type
- Single Family
Est. Annual Taxes
- $8,339
Year Built
- Built in 1931
Lot Details
- 11.8 Acre Lot
- Property fronts a marsh
- Gentle Sloping Lot
- Sprinkler System
- Wooded Lot
- Marsh on Lot
Parking
- 3 Car Garage
- Parking Storage or Cabinetry
- Heated Garage
- Side Facing Garage
- Garage Door Opener
- Shared Driveway
- Open Parking
- Off-Street Parking
Property Views
- River
- Scenic Vista
- Creek or Stream
Home Design
- Cape Cod Architecture
- Frame Construction
- Blown Fiberglass Insulation
- Shingle Roof
- Concrete Perimeter Foundation
Interior Spaces
- 3,160 Sq Ft Home
- Central Vacuum
- 1 Fireplace
- Insulated Windows
- French Doors
- Home Office
- Play Room
- Sun or Florida Room
Kitchen
- Range
- Plumbed For Ice Maker
- Dishwasher
Flooring
- Wood
- Carpet
- Concrete
- Tile
Bedrooms and Bathrooms
- 3 Bedrooms
- Primary bedroom located on second floor
Laundry
- Laundry on main level
- Dryer
- Washer
Basement
- Interior Basement Entry
- Crawl Space
Outdoor Features
- In Ground Pool
- Bulkhead
- Deck
- Outdoor Storage
- Rain Gutters
Utilities
- SEER Rated 13+ Air Conditioning Units
- Central Air
- 4 Cooling Zones
- Radiant Heating System
- Generator Hookup
- 220 Volts
- 200+ Amp Service
- Power Generator
- Water Heater
- Private Sewer
Additional Features
- Property is near public transit
- Barn or Stable
Listing and Financial Details
- Legal Lot and Block 029 / 002
- Assessor Parcel Number 1163624
Community Details
Recreation
- Jogging Path
Additional Features
- No Home Owners Association
- Shops
3D Interior and Exterior Tours
Floorplans
Map
Home Values in the Area
Average Home Value in this Area
Tax History
| Year | Tax Paid | Tax Assessment Tax Assessment Total Assessment is a certain percentage of the fair market value that is determined by local assessors to be the total taxable value of land and additions on the property. | Land | Improvement |
|---|---|---|---|---|
| 2025 | $8,379 | $838,700 | $475,000 | $363,700 |
| 2024 | $8,339 | $804,900 | $431,700 | $373,200 |
| 2023 | $9,133 | $768,700 | $420,300 | $348,400 |
| 2022 | $9,133 | $723,700 | $409,800 | $313,900 |
| 2021 | $9,003 | $675,400 | $390,300 | $285,100 |
| 2020 | $8,894 | $658,800 | $375,300 | $283,500 |
| 2019 | $8,913 | $648,700 | $367,900 | $280,800 |
| 2018 | $9,381 | $672,500 | $386,200 | $286,300 |
| 2017 | $9,071 | $643,800 | $362,300 | $281,500 |
| 2016 | $8,565 | $605,700 | $332,100 | $273,600 |
| 2015 | $7,737 | $590,600 | $317,000 | $273,600 |
Property History
| Date | Event | Price | List to Sale | Price per Sq Ft |
|---|---|---|---|---|
| 10/27/2025 10/27/25 | Price Changed | $2,749,000 | -6.8% | $870 / Sq Ft |
| 07/02/2025 07/02/25 | Price Changed | $2,950,000 | -7.8% | $934 / Sq Ft |
| 05/28/2025 05/28/25 | For Sale | $3,200,000 | -- | $1,013 / Sq Ft |
Purchase History
| Date | Type | Sale Price | Title Company |
|---|---|---|---|
| Quit Claim Deed | -- | None Available | |
| Quit Claim Deed | -- | None Available | |
| Land Court Massachusetts | $235,000 | -- | |
| Deed | $280,000 | -- |
Mortgage History
| Date | Status | Loan Amount | Loan Type |
|---|---|---|---|
| Previous Owner | $395,000 | No Value Available | |
| Previous Owner | $401,687 | No Value Available |
About the Listing Agent

I'm an expert real estate agent with Coldwell Banker Residential Brokerage - South Shore, MA and the nearby area, providing home-buyers and sellers with professional, responsive and attentive real estate services. Want an agent who'll really listen to what you want in a home? Need an agent who knows how to effectively market your home so it sells? Give me a call! I'm eager to help and would love to talk to you.
Penny's Other Listings
Source: MLS Property Information Network (MLS PIN)
MLS Number: 73380989
APN: SCIT-000013-000002-000029
- 53 Border St
- 817 Country Way
- 16 3 Ring Rd
- 7 Border St
- 392 S Main St
- 112 Hollett St
- 309 S Main St
- 84 Booth Hill Rd
- 11 Forest Ln
- 9 Forest Ln Unit 9
- 40 Brewster Rd
- 8 Trudys Ln
- 245 S Main St
- 70 Black Horse Ln
- 29 Country Club Cir
- 68 Black Horse Ln
- 212 S Main St
- 98 Black Horse Ln
- 9 Kyle Path
- 30 Black Horse Ln
- 430 S Main St Unit 5
- 66 Mann Lot Rd Unit R
- 62 Spring St
- 16 Gannett Rd
- 28 Stockbridge St
- 17 Atlantic Ave Unit Main House
- 21 Stone Ave
- 31 S Main St Unit 31
- 1 Pleasant St Unit 305
- 1 Pleasant St Unit 301
- 1 Pleasant St Unit 302
- 1 Pleasant St Unit 307
- 1 Pleasant St Unit 306
- 1 Pleasant St Unit 205
- 1 Pleasant St Unit 202
- 1 Pleasant St Unit 204
- 1 Pleasant St Unit 206
- 92 Atlantic Ave
- 11 Beach St
- 498 Beechwood St
