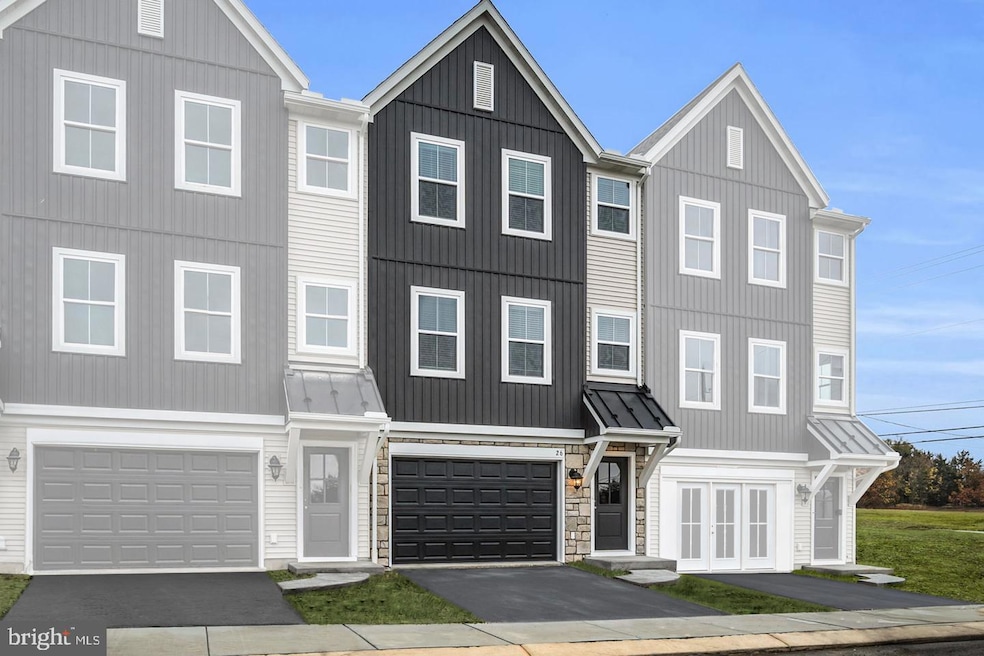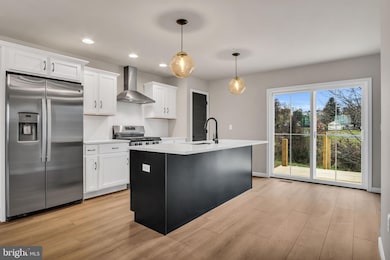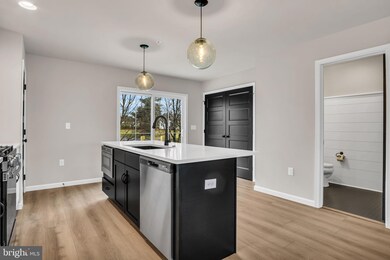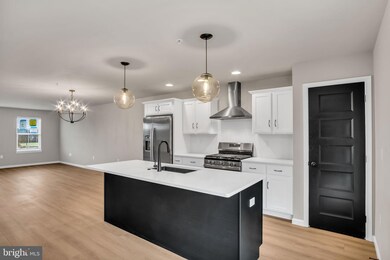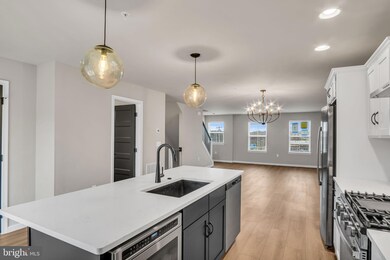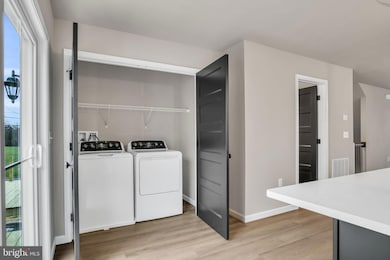26 Morgan Cir Unit 2-01 Carlisle, PA 17015
Estimated payment $2,006/month
Highlights
- New Construction
- Deck
- 1 Car Attached Garage
- Open Floorplan
- Transitional Architecture
- Triple Pane Windows
About This Home
Introducing 26 Morgan Circle, a stunning turnkey home that showcases exquisite design packages and includes all appliances, 2-inch blinds, and a deck—making it a truly inviting space. The main level boasts a spacious open-concept design, seamlessly integrating the dining area, kitchen, and living room for effortless entertaining and everyday living. Upstairs, you’ll find a generous owner’s suite with full bath, two additional bedrooms, and a secondary full bath. The lower level offers a large 1.5-car garage complete with an automatic opener, plus ample unfinished storage space to suit all your needs. Don't miss your chance to call 26 Morgan Circle home—schedule a tour today!
Listing Agent
(919) 619-5824 astefanadis@gmail.com New Home Star Pennsylvania LLC License #RS339502 Listed on: 01/23/2025
Townhouse Details
Home Type
- Townhome
Year Built
- Built in 2024 | New Construction
Lot Details
- Property is in excellent condition
HOA Fees
- $130 Monthly HOA Fees
Parking
- 1 Car Attached Garage
- 14 Open Parking Spaces
- 1 Driveway Space
- Front Facing Garage
- Parking Lot
Home Design
- Transitional Architecture
- Traditional Architecture
- Architectural Shingle Roof
- Vinyl Siding
Interior Spaces
- 1,563 Sq Ft Home
- Property has 3 Levels
- Open Floorplan
- Triple Pane Windows
- Low Emissivity Windows
- Window Treatments
- Living Room
- Dining Room
- Storage Room
Kitchen
- Cooktop
- Microwave
- Dishwasher
- Kitchen Island
Flooring
- Carpet
- Luxury Vinyl Plank Tile
Bedrooms and Bathrooms
- 3 Bedrooms
Laundry
- Laundry Room
- Laundry on upper level
- Dryer
- Washer
Outdoor Features
- Deck
- Exterior Lighting
Schools
- Carlisle Area High School
Utilities
- Central Air
- Heat Pump System
- Electric Water Heater
- Phone Available
- Cable TV Available
Community Details
Overview
- $500 Capital Contribution Fee
- Association fees include common area maintenance, snow removal, lawn maintenance
- Creek Terrace Subdivision
Pet Policy
- Limit on the number of pets
Map
Home Values in the Area
Average Home Value in this Area
Property History
| Date | Event | Price | List to Sale | Price per Sq Ft |
|---|---|---|---|---|
| 12/01/2025 12/01/25 | Price Changed | $299,990 | -6.3% | $192 / Sq Ft |
| 09/12/2025 09/12/25 | Price Changed | $319,990 | -3.0% | $205 / Sq Ft |
| 07/30/2025 07/30/25 | Price Changed | $329,990 | -1.8% | $211 / Sq Ft |
| 03/05/2025 03/05/25 | Price Changed | $335,990 | -1.5% | $215 / Sq Ft |
| 02/19/2025 02/19/25 | Price Changed | $340,990 | -1.4% | $218 / Sq Ft |
| 02/16/2025 02/16/25 | Price Changed | $345,990 | +6.1% | $221 / Sq Ft |
| 02/13/2025 02/13/25 | Price Changed | $325,990 | -5.8% | $209 / Sq Ft |
| 01/23/2025 01/23/25 | For Sale | $345,990 | -- | $221 / Sq Ft |
Source: Bright MLS
MLS Number: PACB2038454
- 26 Morgan Cir
- Carson Plan at Creek Terrace
- 28 Morgan Cir
- 4 Morgan Cir
- 4 Morgan Cir Unit 13-03
- 16 Morgan Cir Unit 7-02
- 16 Morgan Cir
- 18 Morgan Cir Unit 6-01
- 18 Morgan Cir
- 14 Morgan Cir
- 14 Morgan Cir Unit 8-02
- 12 Morgan Cir
- 12 Morgan Cir Unit 9-02
- 10 Morgan Cir Unit 10-02
- 10 Morgan Cir
- 2300 Spring Rd
- 14 Northview Dr
- 36 Marilyn Dr
- 21 Hidden Noll Rd
- 201 Cranes Gap Rd
- 1-3 Frederick Ct
- 60 Courtyard Dr
- 0 H St Unit 1-11
- 0 H St Unit 11
- 0 H St Unit 1-14
- 0 H St Unit 1-09
- 0 H St Unit 1-13
- 0 H St Unit 17
- 0 H St Unit 1-15
- 0 H St Unit 13
- 0 H St Unit 7
- 306 Sherman Ave
- 337 H St
- 860 Carlwynne Manor
- 5 Northside Village Ln
- 238 C St
- 525 3rd St
- 156 E Penn St
- 346 Front E North St
- 105-107 N Hanover St Unit 107 APT C
