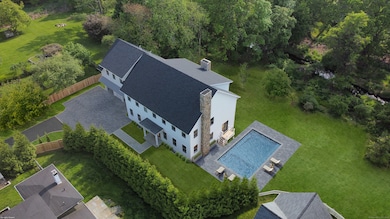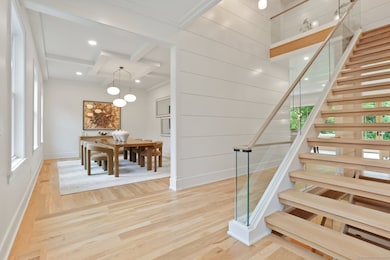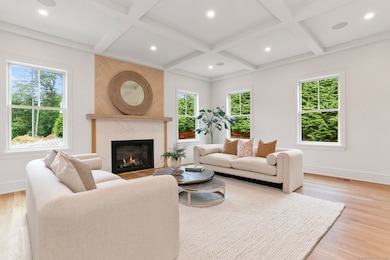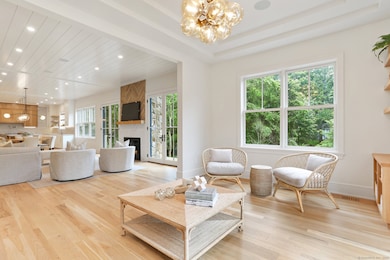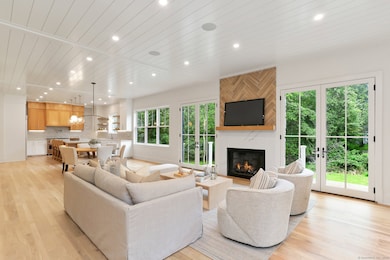26 Morningside Dr S Westport, CT 06880
Greens Farms NeighborhoodEstimated payment $28,727/month
Highlights
- In Ground Pool
- Sauna
- Open Floorplan
- Green's Farms School Rated A+
- Sub-Zero Refrigerator
- Colonial Architecture
About This Home
Where timeless architecture meets forward-thinking design in the heart of Greens Farms. This newly completed residence from a seasoned builder with a fresh perspective delivers a level of finish and warmth rarely found in Westport at this price. Now complete with a custom gunite pool and $150,000 in new hardscape and landscaping, the property offers a resort-style outdoor experience that extends living space year-round. Inside, a chef's kitchen anchors the main level with bespoke cabinetry, professional appliances, and a generous island for cooking and gathering. Open dining and family spaces connect to a private library and an oversized three-car garage designed for the car enthusiast. Upstairs, the primary suite is a serene retreat with sitting area, spa bath, and custom dressing room, joined by four ensuite bedrooms and second-floor laundry. The third floor offers a full movie theater, office, and game area, while the lower level features a climate-controlled wine room, sauna, gym, and a secondary prep kitchen with full-size refrigerator and freezer-ideal for entertaining. Bluetooth sound, designer lighting, integrated TVs, and three fireplaces complete the home. Minutes from train to NYC, Compo Beach, and all of Westport's best amenities, this property embodies convenience, craftsmanship, and comfort. Seeing is believing.
Listing Agent
Coldwell Banker Realty Brokerage Phone: (203) 856-2910 License #RES.0815491 Listed on: 06/11/2025

Home Details
Home Type
- Single Family
Est. Annual Taxes
- $37,267
Year Built
- Built in 2025
Home Design
- Colonial Architecture
- Concrete Foundation
- Frame Construction
- Asphalt Shingled Roof
- Ridge Vents on the Roof
- HardiePlank Siding
Interior Spaces
- Open Floorplan
- Entertainment System
- Built In Speakers
- Sound System
- 3 Fireplaces
- Thermal Windows
- French Doors
- Mud Room
- Sauna
- Walk-In Attic
Kitchen
- Walk-In Pantry
- Built-In Oven
- Gas Range
- Range Hood
- Microwave
- Sub-Zero Refrigerator
- Dishwasher
Bedrooms and Bathrooms
- 7 Bedrooms
Laundry
- Laundry Room
- Laundry on main level
- Dryer
- Washer
Finished Basement
- Heated Basement
- Walk-Out Basement
- Basement Fills Entire Space Under The House
Home Security
- Smart Lights or Controls
- Smart Thermostat
Parking
- 3 Car Garage
- Parking Deck
- Automatic Garage Door Opener
Eco-Friendly Details
- Energy-Efficient Lighting
- ENERGY STAR Certified Homes
Pool
- In Ground Pool
- Gunite Pool
Location
- Property is near public transit
- Property is near shops
- Property is near a golf course
Schools
- Greens Farms Elementary School
- Staples High School
Utilities
- Central Air
- Heating System Uses Natural Gas
- Programmable Thermostat
Additional Features
- Deck
- 0.83 Acre Lot
Community Details
- Public Transportation
Listing and Financial Details
- Assessor Parcel Number 412058
Map
Home Values in the Area
Average Home Value in this Area
Tax History
| Year | Tax Paid | Tax Assessment Tax Assessment Total Assessment is a certain percentage of the fair market value that is determined by local assessors to be the total taxable value of land and additions on the property. | Land | Improvement |
|---|---|---|---|---|
| 2025 | $37,267 | $1,976,000 | $409,700 | $1,566,300 |
| 2024 | $7,629 | $409,700 | $409,700 | $0 |
| 2023 | $7,518 | $409,700 | $409,700 | $0 |
| 2022 | $7,403 | $409,700 | $409,700 | $0 |
| 2021 | $8,658 | $409,700 | $409,700 | $0 |
| 2020 | $8,528 | $677,100 | $677,100 | $0 |
Property History
| Date | Event | Price | List to Sale | Price per Sq Ft | Prior Sale |
|---|---|---|---|---|---|
| 06/11/2025 06/11/25 | For Sale | $4,895,000 | +511.9% | $542 / Sq Ft | |
| 01/05/2024 01/05/24 | Sold | $800,000 | -11.0% | -- | View Prior Sale |
| 01/04/2024 01/04/24 | Pending | -- | -- | -- | |
| 02/21/2023 02/21/23 | For Sale | $899,000 | -- | -- |
Purchase History
| Date | Type | Sale Price | Title Company |
|---|---|---|---|
| Warranty Deed | $800,000 | None Available | |
| Warranty Deed | $800,000 | None Available | |
| Warranty Deed | -- | -- | |
| Warranty Deed | -- | -- |
Mortgage History
| Date | Status | Loan Amount | Loan Type |
|---|---|---|---|
| Open | $640,000 | Purchase Money Mortgage | |
| Closed | $640,000 | Purchase Money Mortgage |
Source: SmartMLS
MLS Number: 24103172
APN: G08 017 000
- 22 Morningside Dr S
- 20 Morningside Dr S
- 7 Morningside Ln
- 402 Harvest Commons Unit 402
- 4 Burr Farms Rd
- 10 Tierney Ln
- 9 Burr Farms Rd
- 68 Center St
- 785 Post Rd E Unit 301
- 785 Post Rd E Unit 303
- 785 Post Rd E Unit 302
- 785 Post Rd E Unit 201
- 785 Post Rd E Unit 304
- 785 Post Rd E Unit 202
- 785 Post Rd E Unit 102
- 785 Post Rd E Unit 104
- 16 Burr School Rd
- 61 Clapboard Hill Rd
- 25 Ellery Ln
- 36 Maple Ave S
- 1177 Post Rd E
- 1 Brightfield Ln
- 15 W Parish Rd
- 6 Summer Hill Rd
- 14 Long Lots Rd
- 31 Hillandale Rd
- 135 Regents Park
- 46 Old Rd
- 17 Turkey Hill Cir
- 793 Post Rd E
- 3 George St
- 8 Peabody Ln
- 59 Crescent Rd
- 91 Turkey Hill Rd S
- 41 Burr Farms Rd
- 355 Greens Farms Rd
- 9 Crescent Park Rd
- 2 Valley Rd
- 112 Hillspoint Rd
- 18 Hales Rd

