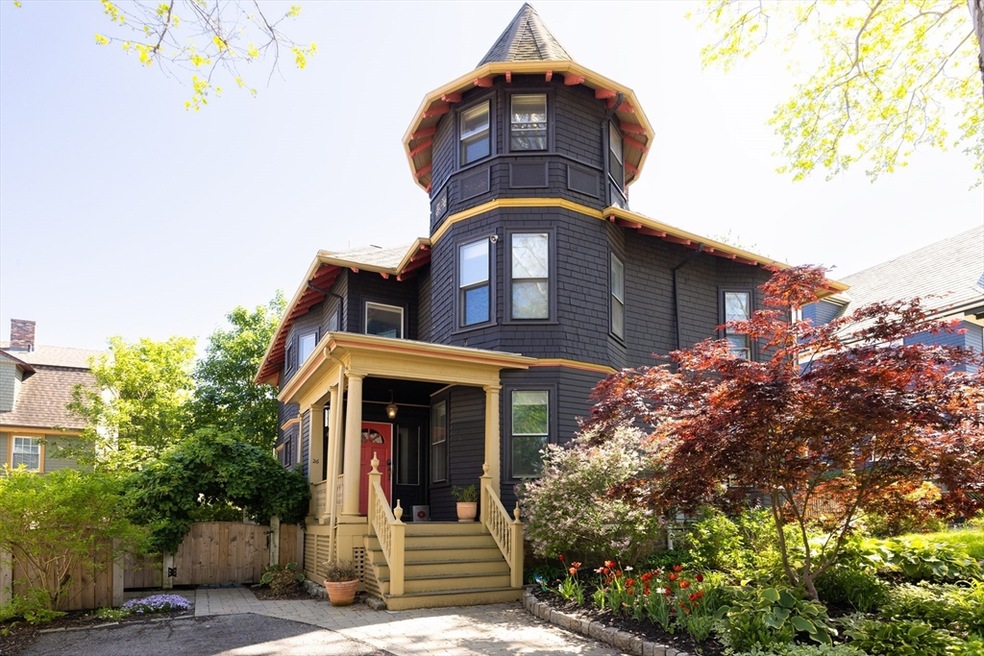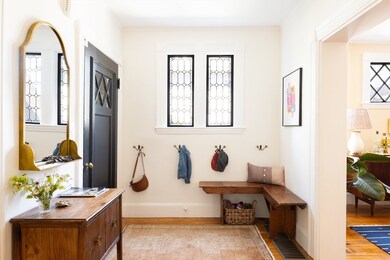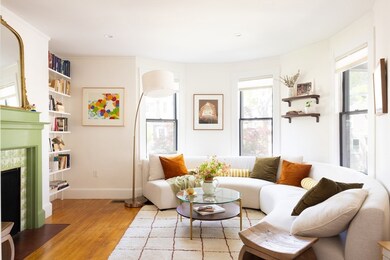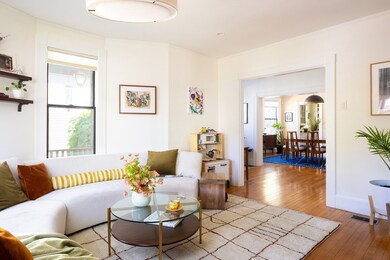
26 Moultrie St Unit 26A Dorchester Center, MA 02124
Saint Marks NeighborhoodHighlights
- Custom Closet System
- 4-minute walk to Shawmut Station
- Wood Flooring
- Deck
- Property is near public transit
- 4-minute walk to Codman Square Park
About This Home
As of July 2025Welcome to a distinctive Victorian townhouse in Melville Park, where historic charm meets high design. This sun-filled home blends artistic flair, period craftsmanship, and modern updates just moments from parks, restaurants and cafes. Highlights include original tile, vintage windows, arts-and-crafts millwork and a chef’s kitchen with marble counters, Cafe induction range and stainless appliances. The main floor offers a mantled fireplace, spacious dining room, powder room and access to a shared deck, fenced yard and cobblestone patio with mature plantings and flowering perennials. Upstairs, the primary ensuite features a walk-through closet and spa bath with soaking tub and Brizo fixtures. A second renovated bath and additional bedroom with arched alcove add charm. The third floor offers a turret room, bright bedroom and a perfect nook for a home office or creative retreat. Enjoy city living—just blocks from the Shawmut Red Line T and beloved spots like Via Cannuccia + Just Bookish!
Last Buyer's Agent
Team Real Eskater
Here Realty LLC
Townhouse Details
Home Type
- Townhome
Est. Annual Taxes
- $4,300
Year Built
- Built in 1900 | Remodeled
Lot Details
- 2,073 Sq Ft Lot
- Fenced Yard
- Fenced
HOA Fees
- $350 Monthly HOA Fees
Home Design
- Frame Construction
- Cellulose Insulation
- Blown-In Insulation
- Batts Insulation
- Shingle Roof
Interior Spaces
- 2,216 Sq Ft Home
- 3-Story Property
- Recessed Lighting
- Decorative Lighting
- Light Fixtures
- Stained Glass
- Arched Doorways
- Entrance Foyer
- Living Room with Fireplace
- Home Office
- Basement
- Exterior Basement Entry
Kitchen
- Range with Range Hood
- ENERGY STAR Qualified Refrigerator
- ENERGY STAR Qualified Dishwasher
- Stainless Steel Appliances
- Kitchen Island
- Solid Surface Countertops
- Disposal
Flooring
- Wood
- Ceramic Tile
Bedrooms and Bathrooms
- 4 Bedrooms
- Primary bedroom located on second floor
- Custom Closet System
- Walk-In Closet
- Soaking Tub
- Bathtub with Shower
- Separate Shower
Laundry
- Laundry on upper level
- ENERGY STAR Qualified Dryer
- ENERGY STAR Qualified Washer
Parking
- 1 Car Parking Space
- Paved Parking
- Open Parking
- Off-Street Parking
Eco-Friendly Details
- Energy-Efficient Thermostat
Outdoor Features
- Deck
- Patio
- Porch
Location
- Property is near public transit
- Property is near schools
Utilities
- Ductless Heating Or Cooling System
- 4 Cooling Zones
- 4 Heating Zones
- Heat Pump System
- 200+ Amp Service
Listing and Financial Details
- Assessor Parcel Number 170070500,1304027
Community Details
Overview
- Association fees include water, sewer, insurance, reserve funds
- 2 Units
Amenities
- Common Area
- Shops
Recreation
- Park
Pet Policy
- Pets Allowed
Similar Homes in Dorchester Center, MA
Home Values in the Area
Average Home Value in this Area
Mortgage History
| Date | Status | Loan Amount | Loan Type |
|---|---|---|---|
| Closed | $150,000 | No Value Available | |
| Closed | $220,000 | No Value Available |
Property History
| Date | Event | Price | Change | Sq Ft Price |
|---|---|---|---|---|
| 07/11/2025 07/11/25 | Sold | $890,000 | -1.0% | $402 / Sq Ft |
| 05/25/2025 05/25/25 | Pending | -- | -- | -- |
| 05/14/2025 05/14/25 | For Sale | $899,000 | +41.6% | $406 / Sq Ft |
| 09/10/2020 09/10/20 | Sold | $635,000 | -2.2% | $306 / Sq Ft |
| 07/21/2020 07/21/20 | Pending | -- | -- | -- |
| 06/28/2020 06/28/20 | Price Changed | $649,000 | -4.4% | $313 / Sq Ft |
| 06/10/2020 06/10/20 | For Sale | $679,000 | -- | $328 / Sq Ft |
Tax History Compared to Growth
Tax History
| Year | Tax Paid | Tax Assessment Tax Assessment Total Assessment is a certain percentage of the fair market value that is determined by local assessors to be the total taxable value of land and additions on the property. | Land | Improvement |
|---|---|---|---|---|
| 2025 | -- | $0 | $0 | $0 |
| 2024 | -- | $0 | $0 | $0 |
| 2023 | $0 | $0 | $0 | $0 |
| 2022 | $0 | $0 | $0 | $0 |
| 2021 | $0 | $0 | $0 | $0 |
| 2020 | $0 | $0 | $0 | $0 |
| 2019 | $0 | $0 | $0 | $0 |
| 2018 | $0 | $0 | $0 | $0 |
| 2017 | $0 | $0 | $0 | $0 |
| 2016 | -- | $0 | $0 | $0 |
| 2015 | -- | $0 | $0 | $0 |
| 2014 | -- | $0 | $0 | $0 |
Agents Affiliated with this Home
-
M
Seller's Agent in 2025
MacKinnon & Co.
Compass
-
L
Seller Co-Listing Agent in 2025
Leslie MacKinnon
Compass
-
T
Buyer's Agent in 2025
Team Real Eskater
Here Realty LLC
-
D
Seller's Agent in 2020
Don Benoit
Gibson Sothebys International Realty
-
S
Buyer's Agent in 2020
Sabrina Scudder
Tai Tung Realty, Inc.
Map
Source: MLS Property Information Network (MLS PIN)
MLS Number: 73375072
APN: DORC-000000-000017-000705
- 52 Lithgow St Unit 2
- 50 Lithgow St
- 56 Lithgow St
- 123-125 Centre St Unit TH 1
- 123-125 Centre St Unit 8
- 123-125 Centre St Unit 9
- 123-125 Centre St Unit TH2
- 123-125 Centre St Unit TH4
- 48 Kenwood St
- 30 Welles Ave Unit 2
- 61 Lyndhurst St Unit A
- 61 Lyndhurst St
- 60 Roslin St Unit 2
- 57 Mather St
- 49-51 Norfolk St
- 43 Withington St Unit 7
- 31 Rosedale St
- 15-1/2 Tremlett St
- 31 Tremlett St
- 39 Torrey St Unit 1






