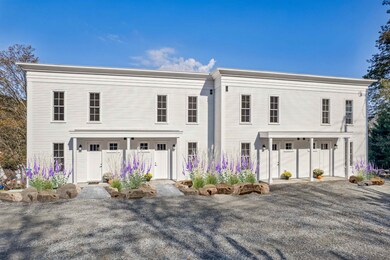26 Mount Peg Rd Unit A Woodstock, VT 05091
Estimated payment $7,487/month
Highlights
- Mountain View
- Open Floorplan
- Laundry Room
- Wood Flooring
- Natural Light
- 2-minute walk to Teagle Park
About This Home
Introducing the Mt Peg Condos – Beautifully situated at the foot of Mt. Peg in the Village of Woodstock! Rare opportunity to enjoy a turn-key, new construction condo in a prime location that offers ease of access to and year-round enjoyment of a plentitude of options for recreating, dining, shopping, theatre, and the arts. A light-filled main level interior with white oak flooring sets the stage for the open kitchen/dining/living area. The centrally located kitchen offers copious counter space and a spacious island for dining and food prep all of which are detailed with handsome jet mist granite counter tops. An office/media room and half bath complete the main level. The upper level continues with the white oak flooring and offers two ensuite bedrooms. A third bedroom, full bath, laundry room, and storage room complete the walkout lower level. Take in captivating views of Mt. Tom and the Marsh-Billings-Rockefeller National Park from every level of the condo. Hike, bike, and ski the Mt. Peg trails and enjoy a variety of fine dining options just outside your door. Please note that all interior photos are of the end Unit D, and some are virtually staged. Units A and D are end units, and Units B and C are interior units.
Listing Agent
Snyder Donegan Real Estate Group Brokerage Phone: 802-356-3776 License #082.0106375 Listed on: 10/10/2025
Townhouse Details
Home Type
- Townhome
Year Built
- Built in 2024
Lot Details
- Sloped Lot
Parking
- Gravel Driveway
Home Design
- Flat Roof Shape
- Concrete Foundation
- Membrane Roofing
Interior Spaces
- 2,592 Sq Ft Home
- Property has 2.5 Levels
- Natural Light
- Open Floorplan
- Wood Flooring
- Mountain Views
- Finished Basement
- Walk-Out Basement
Kitchen
- Dishwasher
- Kitchen Island
Bedrooms and Bathrooms
- 3 Bedrooms
- En-Suite Bathroom
Laundry
- Laundry Room
- Dryer
- Washer
Schools
- Woodstock Elementary School
- Woodstock Union Middle Sch
- Woodstock Senior Uhsd #4 High School
Utilities
- Baseboard Heating
- Hot Water Heating System
- Drilled Well
- High Speed Internet
Community Details
- Trails
Map
Home Values in the Area
Average Home Value in this Area
Property History
| Date | Event | Price | List to Sale | Price per Sq Ft |
|---|---|---|---|---|
| 10/10/2025 10/10/25 | For Sale | $1,195,000 | -- | $461 / Sq Ft |
Source: PrimeMLS
MLS Number: 5065227
- 26 Mount Peg Rd Unit B
- 26 Mount Peg Rd Unit C
- 26 Mount Peg Rd Unit D
- 7 Slayton Terrace
- 17 High St Unit 2
- 2 Highland Ave
- 15 Central St
- 2 Pleasant St
- 39 Elm St Unit B
- 41 Pleasant St
- 18 The Green
- 20 The Green
- 37 South St
- 17 Linden Hill
- 25 Linden Hill St
- 51 Terrace St
- 37 Atwood Ave
- 75 Pleasant St
- 458 Woodstock Rd
- 16 Church St
- 1221 Baker Turn Cir Unit 1D
- 2015 Quechee Main St Unit 4
- 2015 Quechee Main St Unit 4
- 77-79 Christian St
- 103 Lower Hyde Park Unit 103 LHP
- 241 S Main St
- 132 S Main St
- 77 Seminary Hill Rd
- 79 Seminary Hill Rd
- 88 Kriskarli Dr
- 2591 Johnson Hill Rd
- 27 Maple St
- 62 Dublin Rd
- 686 S Windsor St
- 2 Gile Dr
- 1 West St Unit 1
- 291 Moses Ln
- 6 Timberwood Dr
- 343 Mount Support Rd
- 25 Foothill St







