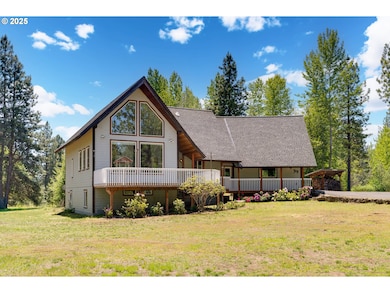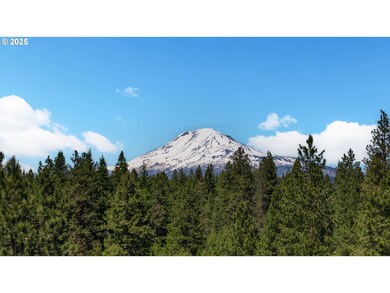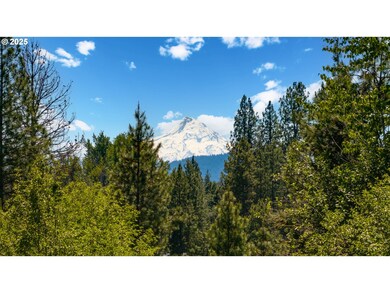26 Mountain View Ln Trout Lake, WA 98650
Estimated payment $5,799/month
Highlights
- Hot Property
- Home fronts a creek
- Custom Home
- Seasonal Waterfront
- RV Access or Parking
- Pond View
About This Home
Positioned at the base of the breathtaking Trout Lake Valley, 26 Mountain View Lane is a chalet-style home offering expansive views, abundant land, and room to create the lifestyle you’ve been dreaming of. Set on 21 private acres, this thoughtfully designed home captures iconic double mountain views of Mt. Adams and Mt. Hood, framed by open sky and towering evergreens. The 3-bedroom, 2.5-bathroom home features timeless design elements with wood accents, vaulted ceilings, and light-filled living spaces that reflect the natural beauty surrounding it. A paved circular driveway welcomes you in, and a spacious 30' x 50' shop—complete with a separate workshop area—offers ample room for projects, storage, or creative endeavors. Outside, the land speaks for itself: an irrigation ditch runs through the property, feeding two scenic ponds, and creating the perfect environment for gardening, homesteading, or simply enjoying the sounds of nature. Whether you're seeking a full-time residence or mountain getaway, this one offers room to grow, room to breathe, and views you'll never want to leave.
Listing Agent
Real Broker LLC Brokerage Email: wacontracts@therealbrokerage.com License #124719 Listed on: 05/29/2025
Home Details
Home Type
- Single Family
Est. Annual Taxes
- $6,525
Year Built
- Built in 2005
Lot Details
- 21 Acre Lot
- Home fronts a creek
- Seasonal Waterfront
- Property fronts a private road
- Secluded Lot
- Level Lot
- Sprinkler System
- Wooded Lot
- Landscaped with Trees
- Private Yard
- Garden
- Property is zoned EA
Parking
- 2 Car Attached Garage
- Carport
- Extra Deep Garage
- Workshop in Garage
- Driveway
- RV Access or Parking
Property Views
- Pond
- Creek or Stream
- Mountain
Home Design
- Custom Home
- Chalet
- Composition Roof
- Metal Roof
- Cement Siding
- Concrete Perimeter Foundation
Interior Spaces
- 2,620 Sq Ft Home
- 3-Story Property
- Vaulted Ceiling
- Ceiling Fan
- Wood Burning Fireplace
- Self Contained Fireplace Unit Or Insert
- Double Pane Windows
- Vinyl Clad Windows
- Family Room
- Living Room
- Dining Room
- Finished Basement
- Basement Fills Entire Space Under The House
Kitchen
- Microwave
- Dishwasher
- Stainless Steel Appliances
- Kitchen Island
- Granite Countertops
- Tile Countertops
Flooring
- Wood
- Wall to Wall Carpet
Bedrooms and Bathrooms
- 3 Bedrooms
- Solar Tube
Laundry
- Laundry Room
- Washer and Dryer
Outdoor Features
- Pond
- Covered Deck
- Outbuilding
Schools
- Trout Lake Elementary And Middle School
- Trout Lake High School
Utilities
- Cooling Available
- Forced Air Heating System
- Heating System Uses Propane
- Heat Pump System
- Septic Tank
- High Speed Internet
Community Details
- No Home Owners Association
Listing and Financial Details
- Assessor Parcel Number 05110600002800
Map
Home Values in the Area
Average Home Value in this Area
Tax History
| Year | Tax Paid | Tax Assessment Tax Assessment Total Assessment is a certain percentage of the fair market value that is determined by local assessors to be the total taxable value of land and additions on the property. | Land | Improvement |
|---|---|---|---|---|
| 2025 | $6,854 | $704,000 | $150,000 | $554,000 |
| 2023 | $6,854 | $717,700 | $150,000 | $567,700 |
| 2022 | $4,939 | $481,200 | $100,000 | $381,200 |
| 2021 | $4,931 | $479,920 | $81,420 | $398,500 |
| 2020 | $5,225 | $479,920 | $81,420 | $398,500 |
| 2018 | $3,341 | $338,540 | $76,740 | $261,800 |
| 2017 | $3,020 | $298,340 | $66,740 | $231,600 |
| 2016 | $2,996 | $296,190 | $63,790 | $232,400 |
| 2015 | $2,108 | $298,650 | $61,750 | $236,900 |
| 2013 | $2,108 | $0 | $61,730 | $249,000 |
Property History
| Date | Event | Price | List to Sale | Price per Sq Ft |
|---|---|---|---|---|
| 08/08/2025 08/08/25 | Price Changed | $999,000 | -10.3% | $381 / Sq Ft |
| 07/24/2025 07/24/25 | Price Changed | $1,114,000 | -4.3% | $425 / Sq Ft |
| 07/15/2025 07/15/25 | For Sale | $1,164,000 | 0.0% | $444 / Sq Ft |
| 06/30/2025 06/30/25 | Off Market | $1,164,000 | -- | -- |
| 05/29/2025 05/29/25 | For Sale | $1,164,000 | -- | $444 / Sq Ft |
Purchase History
| Date | Type | Sale Price | Title Company |
|---|---|---|---|
| Warranty Deed | $790,561 | None Available |
Source: Regional Multiple Listing Service (RMLS)
MLS Number: 24257016
APN: 05110600002800
- 146 Stadelman Dr
- 60 Jennings Rd
- 230 Jennings Rd
- 267 86th Rd
- 0 Trout Lake Park Rd Unit 2
- 18 Greenwood Rd
- 0 Bz Glenwood Hwy Unit 2 24488599
- 0 Oak Ridge Rd
- 0 Bear Spring Rd Unit 23407652
- 971 Highway 141
- 0 Concorde Ln Unit Lot 2 23149391
- 1684 Bz Glenwood Hwy
- 1782 Bz Glenwood Hwy
- 7 Corey Ln
- 308 Main St
- 0 Main St Unit 546234167
- 219 Main St
- 105 W Main St
- 961 Snowden Rd
- 0 Lot 2 Plantation Dr Unit 24247938







