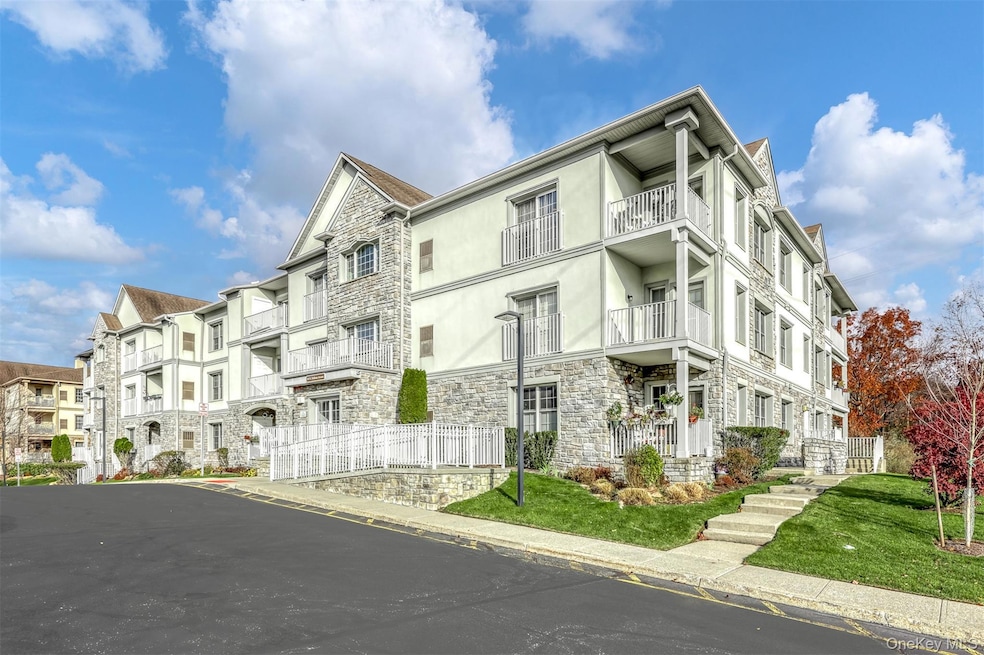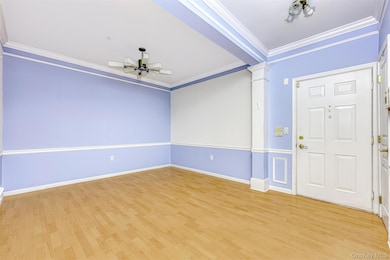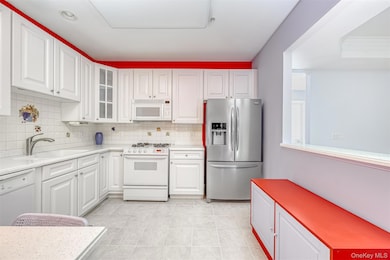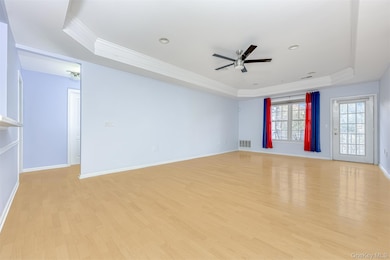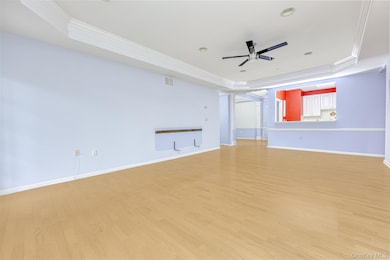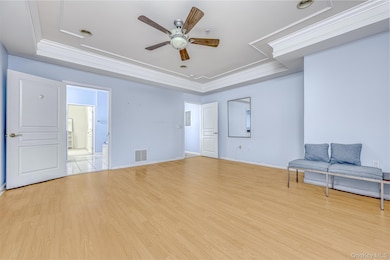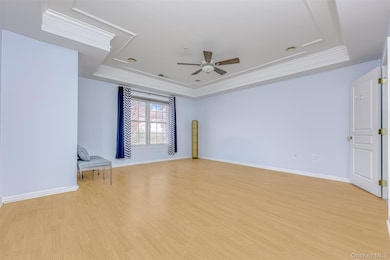26 N de Baun Ave Unit 104 Suffern, NY 10901
Estimated payment $4,523/month
Highlights
- Active Adult
- Wood Flooring
- Community Pool
- Clubhouse
- Granite Countertops
- Stainless Steel Appliances
About This Home
Welcome to this immaculate first-floor condominium in the sought-after 55+ community of The Retreat at Airmont. This beautifully maintained home offers the perfect blend of comfort, convenience, and low-maintenance living—ideal for active adults seeking an elegant and carefree lifestyle. The spacious single-level layout offers a large, bright, inviting living room. It also features a formal dining area — perfect for entertaining family and friends.. The well-appointed kitchen boasts granite countertops, stainless steel appliances, recessed lighting, and abundant cabinetry, creating a functional and stylish space for cooking and gathering. The primary suite is a true retreat with a large walk-in closet and a luxurious en-suite bath complete with a soaking tub and separate shower. A second bedroom and full bath provide additional flexibility. Additionally, there is a third bedroom—though it lacks a closet, it can easily serve as an extra bedroom, home office, or hobby space. Additional conveniences include in-unit laundry, plentiful storage, easy first-floor accessibility—no stairs required once inside—and an indoor, secure designated parking space, complemented by ample general parking for residents and guests, a highly desirable feature. The Retreat at Airmont offers residents a beautifully landscaped setting, secure entry, and an elevator-serviced building. Built in 2003, this well-managed complex is known for its peaceful atmosphere and welcoming community. The location is exceptionally convenient, just a three-minute walk to Walmart, The Hive supermarket, and Le Bric restaurant, while also being close to additional shopping, dining, parks, and major highways. NJ Transit and Metro-North rail service are nearby, making commuting simple. Move right in and enjoy the ease of one-level living with quality finishes, flexible space, and an exceptional setting. This home provides the perfect combination of comfort, convenience, and community in one of Rockland County’s most desirable 55+ neighborhoods.
Listing Agent
Rodeo Realty Inc Brokerage Phone: 845-364-0195 License #10401384015 Listed on: 11/11/2025
Open House Schedule
-
Sunday, November 23, 20252:00 to 4:00 pm11/23/2025 2:00:00 PM +00:0011/23/2025 4:00:00 PM +00:00Add to Calendar
Townhouse Details
Home Type
- Townhome
Est. Annual Taxes
- $9,278
Year Built
- Built in 2003
Lot Details
- 871 Sq Ft Lot
- Two or More Common Walls
HOA Fees
- $710 Monthly HOA Fees
Parking
- 1 Car Garage
Home Design
- Stone Siding
Interior Spaces
- 1,726 Sq Ft Home
- 1-Story Property
- Wood Flooring
- Basement
Kitchen
- Eat-In Kitchen
- Breakfast Bar
- Gas Oven
- Gas Range
- Freezer
- Dishwasher
- Stainless Steel Appliances
- Granite Countertops
Bedrooms and Bathrooms
- 2 Bedrooms
- En-Suite Primary Bedroom
- Walk-In Closet
- Bathroom on Main Level
- 2 Full Bathrooms
- Soaking Tub
Laundry
- Laundry Room
- Dryer
- Washer
Outdoor Features
- Porch
Schools
- Cherry Lane Elementary School
- Suffern Middle School
- Suffern Senior High School
Utilities
- Cooling Available
- Forced Air Heating System
- Cable TV Available
Listing and Financial Details
- Assessor Parcel Number 392621-055-012-0001-001-000-4010
Community Details
Overview
- Active Adult
- Association fees include common area maintenance, exterior maintenance, grounds care, pool service, sewer, snow removal, trash
Amenities
- Clubhouse
Recreation
- Community Pool
Pet Policy
- Pets Allowed
Map
Home Values in the Area
Average Home Value in this Area
Property History
| Date | Event | Price | List to Sale | Price per Sq Ft | Prior Sale |
|---|---|---|---|---|---|
| 11/11/2025 11/11/25 | For Sale | $578,000 | +32.0% | $335 / Sq Ft | |
| 07/17/2015 07/17/15 | Sold | $438,000 | -7.8% | $254 / Sq Ft | View Prior Sale |
| 06/22/2015 06/22/15 | Pending | -- | -- | -- | |
| 01/26/2015 01/26/15 | For Sale | $475,000 | -- | $275 / Sq Ft |
Source: OneKey® MLS
MLS Number: 931885
APN: 392621 55.12-1-1.-4010
- 28 N de Baun Ave Unit 208
- 2 Bolger Ln
- 65 N Airmont Rd
- 6 Par Rd
- 55 van Orden Ave
- 19 Mary Beth Dr
- 1 Phillips Dr
- 4 Ayr Ct
- 286 Spook Rock Rd
- 17 E Stemmer Ln
- 21 van Orden Ave
- 11 Fant Farm Ln
- 247 Cherry Ln Unit 114
- 52 Campbell Ave
- 3 Hall Ave
- 78 Lackawanna Trail
- 28 Haskell Ave
- 38 Silverwood Cir
- 111 Route 59
- 51 S Airmont Rd
- 60 N Debaun Ave
- 25 van Orden Ave
- 58 Montebello Rd Unit ID1056728P
- 6 Margo Ct
- 12 Van Gogh Ln
- 4 Oxford Ct Unit 8007
- 31 Mile Rd
- 108 Smith Hill Rd Unit ID1328115P
- 110 Smith Hill Rd Unit ID1328114P
- 13 Essex Ln
- 12 Evergreen Ct
- 23 Doxbury Ln
- 133 Doxbury Ln
- 185 Spook Rock Rd
- 66 Monsey Heights Rd
- 143 Parkside Dr Unit 143
- 11 Viola Rd Unit ID1328119P
- 2331 Oliver Ct Unit 25K
- 44 Maplewood Blvd
- 2239 Margaret Ct
