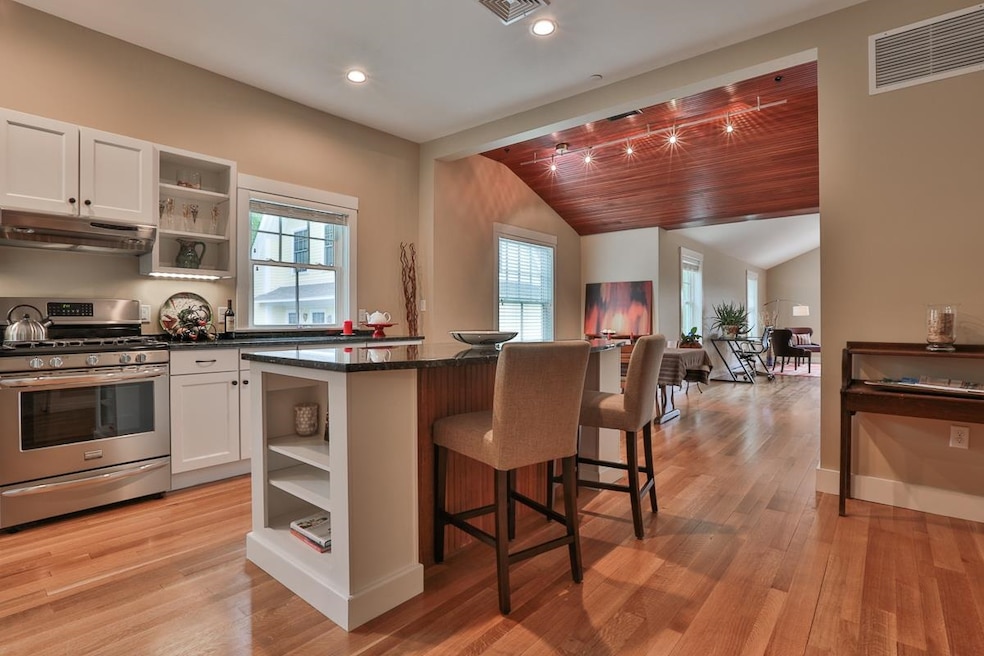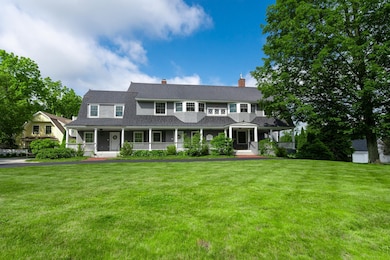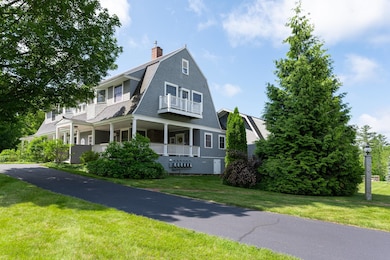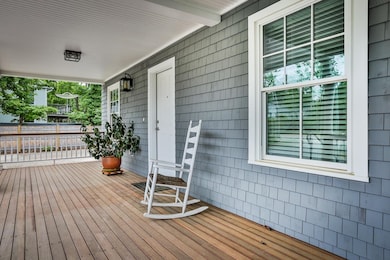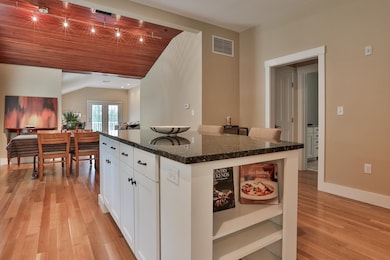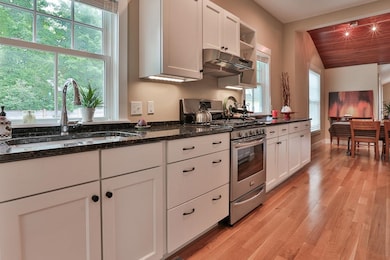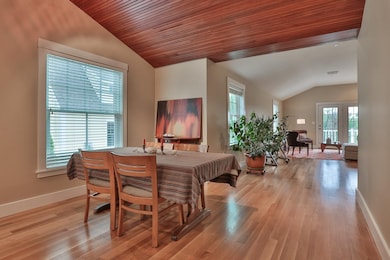26 N Main St Unit 3 Mont Vernon, NH 03057
Estimated payment $3,603/month
Highlights
- 4.65 Acre Lot
- Craftsman Architecture
- Deck
- Mont Vernon Village School Rated A
- Mountain View
- Wood Flooring
About This Home
"The Wellington", a first floor end unit at The Mont Vernon condo community, glows with natural light all day long thanks to its southern exposure. Timeless style and thoughtful design make you feel right at home, providing everyday ease of living. Kitchen with walk-in pantry, S/S appliances, granite counters & spacious island with seating. Warm hardwood floors throughout kitchen, dining, and living room. Triple glazed windows and full foam insulation for snug efficiency. Enjoy morning sun on the front porch & beautiful long sunsets from private balcony overlooking gardens, lit pergola/patio, meadow & views of Pack Monadnock. The Wellington's 2 BR, 2 BA floor plan with open concept living areas maximizes flexibility & functionality. Geothermal heating & cooling keep utility costs to a minimum (approx $140/mo excluding internet/tv/phone), ensuring 4 season comfort while enjoying the best in high end finishes & architectural design. This pocket neighborhood offers quality of life on Main Street in historic Mont Vernon Village. Whether strolling the sidewalks, hiking nearby trails, or exploring local towns, you'll love coming home to easy living at The Mont Vernon. Ten minutes to 101 & 101a, less than 20 miles to MHT/Manchester & Nashua, 30 to Concord. Ten minutes to groceries, shops & dining, 15-20 min to golf & skiing, just over an hour to Boston & the seacoast. Pet friendly with some restrictions. Enjoy more time, comfort, and the beautiful outdoors from this prime location.
Listing Agent
EXP Realty Brokerage Phone: 603-714-9578 License #064778 Listed on: 11/20/2025

Property Details
Home Type
- Condominium
Est. Annual Taxes
- $7,303
Year Built
- Built in 1917
Lot Details
- Landscaped
- Sprinkler System
- Garden
Parking
- 1 Car Detached Garage
- Automatic Garage Door Opener
- Stone Driveway
- Shared Driveway
- Visitor Parking
- Off-Street Parking
- Assigned Parking
Home Design
- Craftsman Architecture
- Stone Foundation
- Shake Siding
Interior Spaces
- 1,319 Sq Ft Home
- Property has 1 Level
- Natural Light
- Blinds
- Window Screens
- Combination Kitchen and Dining Room
- Mountain Views
Kitchen
- Walk-In Pantry
- Gas Range
- Dishwasher
- Kitchen Island
Flooring
- Wood
- Carpet
- Ceramic Tile
Bedrooms and Bathrooms
- 2 Bedrooms
- En-Suite Primary Bedroom
- En-Suite Bathroom
- Walk-In Closet
- Bathroom on Main Level
Laundry
- Laundry on main level
- Dryer
- Washer
Accessible Home Design
- Accessible Full Bathroom
- Accessible Washer and Dryer
- Hard or Low Nap Flooring
Eco-Friendly Details
- Whole House Exhaust Ventilation
Outdoor Features
- Deck
- Patio
Schools
- Mont Vernon Village Elementary School
- Amherst Middle School
- Souhegan High School
Utilities
- Central Air
- Geothermal Heating and Cooling
- Power Generator
- Drilled Well
- Water Purifier
- Phone Available
- Cable TV Available
Listing and Financial Details
- Legal Lot and Block 0001 / 0018
- Assessor Parcel Number 0009
Community Details
Overview
- The Mont Vernon Condos
- The Mont Vernon Subdivision
Amenities
- Common Area
Recreation
- Trails
- Snow Removal
Map
Home Values in the Area
Average Home Value in this Area
Tax History
| Year | Tax Paid | Tax Assessment Tax Assessment Total Assessment is a certain percentage of the fair market value that is determined by local assessors to be the total taxable value of land and additions on the property. | Land | Improvement |
|---|---|---|---|---|
| 2024 | $7,532 | $381,180 | $0 | $381,180 |
| 2023 | $7,989 | $275,110 | $0 | $275,110 |
| 2022 | $7,711 | $275,110 | $0 | $275,110 |
| 2021 | $7,824 | $275,110 | $0 | $275,110 |
| 2020 | $7,312 | $275,110 | $0 | $275,110 |
| 2019 | $7,103 | $275,110 | $0 | $275,110 |
| 2018 | $7,759 | $255,060 | $0 | $255,060 |
| 2016 | $7,512 | $255,060 | $0 | $255,060 |
| 2015 | $9,844 | $334,260 | $0 | $334,260 |
| 2014 | -- | $0 | $0 | $0 |
Property History
| Date | Event | Price | List to Sale | Price per Sq Ft |
|---|---|---|---|---|
| 11/20/2025 11/20/25 | For Sale | $567,000 | -- | $430 / Sq Ft |
Source: PrimeMLS
MLS Number: 5070251
APN: MVER-000009-000018-000001
- 26 N Main St Unit 5
- 26 N Main St Unit 7
- 8 Francestown Turnpike
- 2-47 Old Amherst Rd
- 17 Kittredge Rd
- 7 Southview Dr
- 69 Purgatory Rd
- 4 Trow Rd
- 8 Heron Way
- 31 Cross Rd
- 157 Brook Rd
- 007-056 MacK Hill Rd
- 1B Debbie Ln
- 80 Christian Hill Rd
- 80 Salisbury Rd
- 67 Christian Hill Rd
- 23 Bloody Brook Rd
- 4 Bloody Brook Rd
- 51 Singer Brook Rd
- 79 Salisbury Rd
- 167 Elm St Unit 2
- 76 Elm St Unit 4
- 50 Elm St
- 66 Horace Greeley Rd Unit AD
- 33 Putnam St Unit C
- 10 Main St Unit 8
- 93 West St Unit 12
- 93 West St Unit 25
- 93 West St Unit 51
- 231 Putnam Hill Rd
- 96 Powers St Unit 208
- 99 Powers St Unit 175
- 96 Powers St Unit 194
- 90 Powers St
- 95 Powers St Unit 45
- 95 Powers St Unit 73
- 95 Powers St Unit 85
- 29 Capron Rd Unit 72
- 37 E Ridge Dr Unit 3
- 27 E Ridge Dr Unit 1
