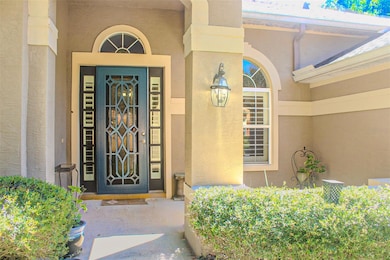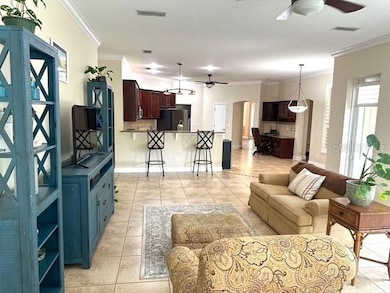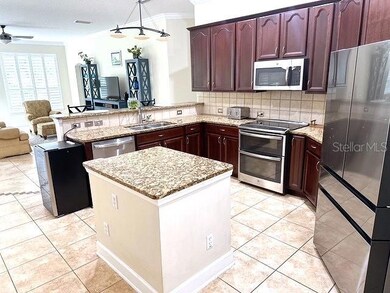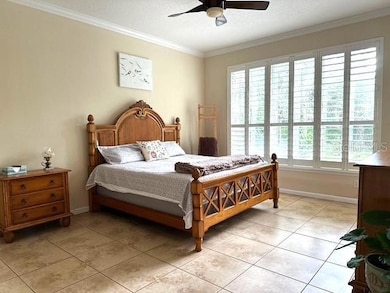26 N Park Cir Palm Coast, FL 32137
Estimated payment $4,205/month
Highlights
- Golf Course Community
- Fitness Center
- Clubhouse
- Old Kings Elementary School Rated A-
- Gated Community
- Wood Flooring
About This Home
This home isn’t the only thing beautiful about this property — the Grand Haven community itself is a showstopper! You’ll love being less than 15 minutes from the beach, shopping, restaurants, and everything Palm Coast has to offer. The only thing better than the location is coming home to this 3,000+ sq ft retreat that was clearly designed for both connection and relaxation.
Outdoor living, your way.
Sip your morning coffee from the cozy front patio while chatting with friendly neighbors, or retreat to the backyard for a little peace and privacy. The outdoor lounge area is perfect for grilling, entertaining, or unwinding — and with the touch of a button, the retractable screen enclosure gives you shade or sunshine on demand.
Inside, the space shines just as bright.
With four bedrooms, three full baths, and high ceilings trimmed in crown molding, this home blends elegance with easy living. The primary suite is your own personal spa escape — featuring a deep jetted tub, separate shower, dual vanities with granite countertops, dark wood cabinetry, and not one but two spacious closets.
Designed for gatherings
The kitchen is a cook’s dream, offering stainless steel appliances, a double oven, glass cooktop, and even a wine fridge. Porcelain tile flows throughout the main living areas — dining, family, and living rooms — tying the home together in effortless style. Two bedrooms share a clever Jack-and-Jill bath setup with separate vanities, while the fourth bedroom and nearby bath make the perfect guest suite.
Bonus spaces that elevate your lifestyle.
A bright office with hardwood flooring and built-in shelving offers the ideal work-from-home setup (or hobby haven). The oversized two-car garage with painted floors provides extra storage and space for your Florida toys.
This isn’t just a house — it’s a lifestyle. Grand Haven offers resort-style amenities, walking trails, golf, and a welcoming community vibe that makes every day feel like vacation.
Listing Agent
WATSON REALTY CORP Brokerage Phone: 386-246-9222 License #3643041 Listed on: 10/07/2025

Home Details
Home Type
- Single Family
Est. Annual Taxes
- $8,420
Year Built
- Built in 2006
Lot Details
- 0.34 Acre Lot
- Northwest Facing Home
HOA Fees
Parking
- 2 Car Attached Garage
Home Design
- Slab Foundation
- Shingle Roof
- Concrete Siding
- Stucco
Interior Spaces
- 3,135 Sq Ft Home
- 1-Story Property
- Chair Railings
- Crown Molding
- High Ceiling
- Ceiling Fan
- Window Treatments
- French Doors
- Sliding Doors
- Family Room Off Kitchen
- Combination Dining and Living Room
- Home Office
Kitchen
- Eat-In Kitchen
- Double Convection Oven
- Cooktop
- Recirculated Exhaust Fan
- Microwave
- Freezer
- Dishwasher
- Wine Refrigerator
- Stone Countertops
- Solid Wood Cabinet
- Disposal
Flooring
- Wood
- Tile
Bedrooms and Bathrooms
- 4 Bedrooms
- Walk-In Closet
- 3 Full Bathrooms
- Bathtub with Shower
Laundry
- Laundry Room
- Dryer
Outdoor Features
- Exterior Lighting
- Rain Gutters
Schools
- Old Kings Elementary School
- Indian Trails Middle-Fc School
- Matanzas High School
Utilities
- Central Air
- Heating Available
- Thermostat
- Electric Water Heater
- Phone Available
- Cable TV Available
Additional Features
- Accessibility Features
- Reclaimed Water Irrigation System
Listing and Financial Details
- Visit Down Payment Resource Website
- Tax Lot 151
- Assessor Parcel Number 15-11-31-2970-00000-1510
- $2,932 per year additional tax assessments
Community Details
Overview
- Association fees include 24-Hour Guard, maintenance, pool
- Dr. Robert J Carlton Association
- Grand Haven Master Association
- Grand Haven North Ph 1 Subdivision
- The community has rules related to building or community restrictions, allowable golf cart usage in the community
Amenities
- Restaurant
- Clubhouse
- Community Mailbox
Recreation
- Golf Course Community
- Tennis Courts
- Fitness Center
- Community Pool
- Park
Security
- Security Guard
- Gated Community
Map
Home Values in the Area
Average Home Value in this Area
Tax History
| Year | Tax Paid | Tax Assessment Tax Assessment Total Assessment is a certain percentage of the fair market value that is determined by local assessors to be the total taxable value of land and additions on the property. | Land | Improvement |
|---|---|---|---|---|
| 2024 | $8,094 | $342,231 | -- | -- |
| 2023 | $8,094 | $332,263 | $0 | $0 |
| 2022 | $7,743 | $322,585 | $0 | $0 |
| 2021 | $7,687 | $313,189 | $0 | $0 |
| 2020 | $7,623 | $308,864 | $0 | $0 |
| 2019 | $7,512 | $301,920 | $0 | $0 |
| 2018 | $7,495 | $296,290 | $0 | $0 |
| 2017 | $7,380 | $290,196 | $0 | $0 |
| 2016 | $8,653 | $312,640 | $0 | $0 |
| 2015 | $8,812 | $317,530 | $0 | $0 |
| 2014 | $8,362 | $308,812 | $0 | $0 |
Property History
| Date | Event | Price | List to Sale | Price per Sq Ft | Prior Sale |
|---|---|---|---|---|---|
| 10/07/2025 10/07/25 | For Sale | $658,350 | +81.9% | $210 / Sq Ft | |
| 10/07/2015 10/07/15 | Sold | $362,000 | -9.5% | $116 / Sq Ft | View Prior Sale |
| 07/23/2015 07/23/15 | Pending | -- | -- | -- | |
| 02/25/2015 02/25/15 | For Sale | $399,900 | -- | $128 / Sq Ft |
Purchase History
| Date | Type | Sale Price | Title Company |
|---|---|---|---|
| Warranty Deed | $362,000 | Executive Title I Inc | |
| Warranty Deed | $499,000 | Keystone Title Llc | |
| Warranty Deed | $155,000 | Town Square Title Company | |
| Warranty Deed | $74,000 | -- |
Mortgage History
| Date | Status | Loan Amount | Loan Type |
|---|---|---|---|
| Open | $302,000 | New Conventional | |
| Previous Owner | $399,200 | Unknown |
Source: Stellar MLS
MLS Number: FC312776
APN: 15-11-31-2970-00000-1510
- 9 Creekside Dr
- 47 St Andrews Ct
- 3538 N Ocean Shore Blvd
- 1200 Canopy Walk Ln Unit 1235
- 1300 Canopy Walk Ln Unit 1314
- 1400 Canopy Walk Ln Unit 1413
- 3445 N Ocean Shore Blvd Unit ID1261598P
- 36 Fairways Cir
- 85 Avenue de La Mer Unit 805
- 455 Riverfront Dr
- 10 Oakmont Ct
- 445 Riverfront Dr Unit B101
- 445 Riverfront Dr Unit B202
- 38 Shinnecock Dr
- 101 Palm Harbor Pkwy
- 101 Palm Harbor Pkwy
- 101 Palm Harbor Pkwy
- 101 Palm Harbor Pkwy Unit A404
- 22 Clark Ln
- 231 Misty Harbor Trace






