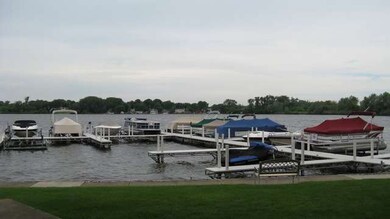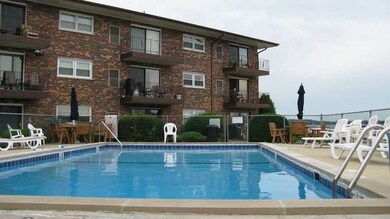
26 N Pistakee Lake Rd Unit 2C Fox Lake, IL 60020
About This Home
As of August 2014Live like your on vacation year round on the Chain. This home has had all the major components replaced so all you need to do is move in. Two full bathrooms remodeled, quartz counters, ceramic floors and shower walls, kitchen has had corian counters installed, ceramic flooring, Elfa closet system, all windows replaced with top of the line products, furnace and air replaced in May. Balcony floor done in ceramic.
Last Agent to Sell the Property
HomeSmart Connect LLC License #471012037 Listed on: 07/01/2014

Property Details
Home Type
- Condominium
Est. Annual Taxes
- $3,233
Year Built
- 1979
HOA Fees
- $252 per month
Home Design
- Brick Exterior Construction
- Slab Foundation
Kitchen
- Oven or Range
- Portable Dishwasher
- Disposal
Bedrooms and Bathrooms
- Primary Bathroom is a Full Bathroom
Parking
- Parking Available
- Parking Included in Price
- Assigned Parking
Utilities
- Forced Air Heating and Cooling System
- Heating System Uses Gas
Community Details
- Pets Allowed
Listing and Financial Details
- Senior Tax Exemptions
- Homeowner Tax Exemptions
Ownership History
Purchase Details
Home Financials for this Owner
Home Financials are based on the most recent Mortgage that was taken out on this home.Purchase Details
Home Financials for this Owner
Home Financials are based on the most recent Mortgage that was taken out on this home.Purchase Details
Home Financials for this Owner
Home Financials are based on the most recent Mortgage that was taken out on this home.Similar Homes in Fox Lake, IL
Home Values in the Area
Average Home Value in this Area
Purchase History
| Date | Type | Sale Price | Title Company |
|---|---|---|---|
| Warranty Deed | $89,900 | None Available | |
| Warranty Deed | $105,000 | Matc | |
| Warranty Deed | $53,333 | -- |
Mortgage History
| Date | Status | Loan Amount | Loan Type |
|---|---|---|---|
| Open | $74,200 | New Conventional | |
| Closed | $85,405 | New Conventional | |
| Previous Owner | $67,000 | Credit Line Revolving | |
| Previous Owner | $93,000 | Unknown | |
| Previous Owner | $18,700 | Credit Line Revolving | |
| Previous Owner | $84,000 | Purchase Money Mortgage | |
| Previous Owner | $64,000 | No Value Available |
Property History
| Date | Event | Price | Change | Sq Ft Price |
|---|---|---|---|---|
| 09/23/2021 09/23/21 | Rented | -- | -- | -- |
| 07/12/2021 07/12/21 | For Rent | $1,500 | 0.0% | -- |
| 08/19/2014 08/19/14 | Sold | $89,900 | 0.0% | $86 / Sq Ft |
| 07/11/2014 07/11/14 | Pending | -- | -- | -- |
| 07/01/2014 07/01/14 | For Sale | $89,900 | -- | $86 / Sq Ft |
Tax History Compared to Growth
Tax History
| Year | Tax Paid | Tax Assessment Tax Assessment Total Assessment is a certain percentage of the fair market value that is determined by local assessors to be the total taxable value of land and additions on the property. | Land | Improvement |
|---|---|---|---|---|
| 2024 | $3,233 | $47,594 | $10,755 | $36,839 |
| 2023 | $3,028 | $44,837 | $10,132 | $34,705 |
| 2022 | $3,028 | $39,280 | $7,335 | $31,945 |
| 2021 | $2,468 | $32,343 | $6,914 | $25,429 |
| 2020 | $2,465 | $31,881 | $6,815 | $25,066 |
| 2019 | $2,339 | $30,572 | $6,535 | $24,037 |
| 2018 | $2,634 | $33,728 | $4,904 | $28,824 |
| 2017 | $2,552 | $31,175 | $4,533 | $26,642 |
| 2016 | $2,519 | $28,512 | $4,146 | $24,366 |
| 2015 | $2,357 | $26,607 | $3,869 | $22,738 |
| 2014 | $1,577 | $24,744 | $3,694 | $21,050 |
| 2012 | $3,355 | $25,784 | $3,850 | $21,934 |
Agents Affiliated with this Home
-

Seller's Agent in 2021
Hilda Jones
Baird Warner
(847) 987-7089
361 Total Sales
-

Seller Co-Listing Agent in 2021
Jennifer Jones
Baird Warner
(224) 622-3237
104 Total Sales
-

Seller's Agent in 2014
Dawn Froberg
HomeSmart Connect LLC
(847) 542-3091
27 Total Sales
Map
Source: Midwest Real Estate Data (MRED)
MLS Number: MRD08660348
APN: 05-09-207-012
- 52 N Pistakee Lake Rd Unit 4
- 67 Wells St
- 36 S Pistakee Lake Rd
- 71 White Oaks Rd Unit 71
- 117 Nippersink Blvd
- 1023 Hooks Ln
- 31 Medinah Ave
- 30 N Holly Ave
- 172 Riverside Island Dr
- 43 Fairfax Rd
- 42 N Holly Ave
- 91 Mineola Rd
- 85 Woodhills Bay Rd Unit 85
- 21 Hillside Dr
- 96 Lake Ln
- 140 Forest Ave
- 126 Cora Ave Unit D
- 609 Monterrey Terrace
- 89 Maude Ave Unit A
- 138 Cora Ave






