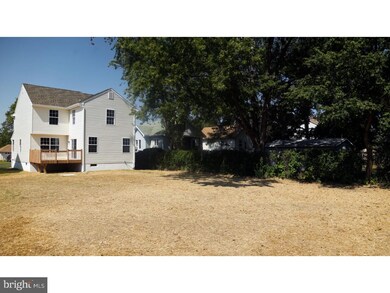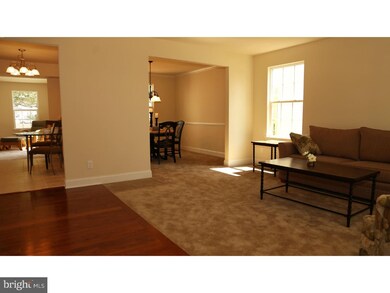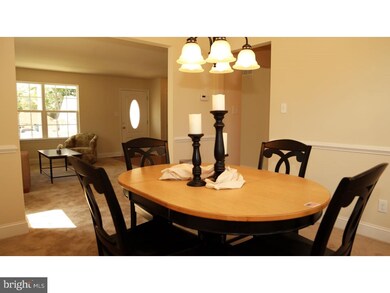
26 N Poplar Ave Maple Shade, NJ 08052
Maple Shade Township NeighborhoodHighlights
- Newly Remodeled
- Deck
- No HOA
- Colonial Architecture
- Cathedral Ceiling
- 4-minute walk to Gazebo Park
About This Home
As of May 2022NEW CONSREUCTION Construction has started on this home by Tippin Construction long time South Jersey Builder. The Summerlyn Model offer 1 car attached garage, situated on 50 x 150 lot 8 foot concrete basement ( unfinished) which extends under family room, 3 bedrooms, 2.5 baths, 10 year warranty as per 2- 10 guidelines, specs upon request, low "E" vinyl windows with screens, upgraded Wolf Cabinets( Clarkson ) with island granite counter tops, Stainless steel gas range and oven, stainless steel dishwasher and micro wave, 2 phone jacks and cable jacks, hard wire smoke detectors, public water and sewer, ceiling garage door outlet, refrigerator ice maker line, `sump pump with French under drain system, 2 exterior hose faucets, 2ns floor laundry room, 6 panel interior doors,1 st floor pre finished hardwood floor entry/foyer, ceramic tile floors in kitchen, hall bath and master bath and glass shower door, oval fiberglass insulated front door, gas forced air heat(lennox) central air conditioning ( Lennox ) 13 seer 50 gallon Bradford gas water heater, ty vek house wrap, vinyl siding and shutters, facia and soffit aluminium including down spouts and gutters, certain teed shingles ( 30 ) 5 1/4 baseboard first floor 3 1/2 baseboard 2nd floor, front door bell 18 x 14 wood deck off family
Last Agent to Sell the Property
Thomas Vogdes
Keller Williams - Main Street Listed on: 09/18/2015
Home Details
Home Type
- Single Family
Est. Annual Taxes
- $8,600
Year Built
- Built in 2015 | Newly Remodeled
Lot Details
- 7,500 Sq Ft Lot
- Lot Dimensions are 50 x 150
- Flag Lot
- Property is in excellent condition
Parking
- 1 Car Attached Garage
- 2 Open Parking Spaces
Home Design
- Colonial Architecture
- Shingle Roof
- Vinyl Siding
- Concrete Perimeter Foundation
Interior Spaces
- 1,938 Sq Ft Home
- Property has 2 Levels
- Cathedral Ceiling
- Family Room
- Living Room
- Dining Room
- Unfinished Basement
- Basement Fills Entire Space Under The House
- Laundry on upper level
Kitchen
- Eat-In Kitchen
- Butlers Pantry
- Cooktop
- Dishwasher
- Kitchen Island
Bedrooms and Bathrooms
- 3 Bedrooms
- En-Suite Primary Bedroom
- En-Suite Bathroom
Outdoor Features
- Deck
- Porch
Utilities
- Forced Air Heating and Cooling System
- Heating System Uses Gas
- 100 Amp Service
- Natural Gas Water Heater
Community Details
- No Home Owners Association
- Built by M T CONSTRUCTION LLC
- Summerlyn Spri
Listing and Financial Details
- Tax Lot 00014 01
- Assessor Parcel Number 19-00057-00014 01
Ownership History
Purchase Details
Home Financials for this Owner
Home Financials are based on the most recent Mortgage that was taken out on this home.Purchase Details
Home Financials for this Owner
Home Financials are based on the most recent Mortgage that was taken out on this home.Purchase Details
Home Financials for this Owner
Home Financials are based on the most recent Mortgage that was taken out on this home.Similar Homes in Maple Shade, NJ
Home Values in the Area
Average Home Value in this Area
Purchase History
| Date | Type | Sale Price | Title Company |
|---|---|---|---|
| Deed | $400,000 | None Listed On Document | |
| Deed | $270,000 | Brennan Title Abstract | |
| Warranty Deed | $335,000 | Foundation Title |
Mortgage History
| Date | Status | Loan Amount | Loan Type |
|---|---|---|---|
| Open | $250,000 | New Conventional | |
| Previous Owner | $170,000 | VA | |
| Previous Owner | $120,000 | Construction | |
| Previous Owner | $500,000 | Commercial |
Property History
| Date | Event | Price | Change | Sq Ft Price |
|---|---|---|---|---|
| 05/17/2022 05/17/22 | Sold | $400,000 | +11.1% | $206 / Sq Ft |
| 03/24/2022 03/24/22 | Pending | -- | -- | -- |
| 03/17/2022 03/17/22 | For Sale | $360,000 | +33.3% | $186 / Sq Ft |
| 06/06/2017 06/06/17 | Sold | $270,000 | -2.7% | $139 / Sq Ft |
| 03/21/2017 03/21/17 | Pending | -- | -- | -- |
| 07/14/2016 07/14/16 | Price Changed | $277,500 | +6.8% | $143 / Sq Ft |
| 03/31/2016 03/31/16 | Price Changed | $259,900 | -5.5% | $134 / Sq Ft |
| 03/20/2016 03/20/16 | Price Changed | $274,900 | +5.8% | $142 / Sq Ft |
| 11/13/2015 11/13/15 | Price Changed | $259,900 | -3.7% | $134 / Sq Ft |
| 09/18/2015 09/18/15 | For Sale | $270,000 | -- | $139 / Sq Ft |
Tax History Compared to Growth
Tax History
| Year | Tax Paid | Tax Assessment Tax Assessment Total Assessment is a certain percentage of the fair market value that is determined by local assessors to be the total taxable value of land and additions on the property. | Land | Improvement |
|---|---|---|---|---|
| 2024 | $9,259 | $251,200 | $41,900 | $209,300 |
| 2023 | $9,259 | $251,200 | $41,900 | $209,300 |
| 2022 | -- | $251,200 | $41,900 | $209,300 |
| 2021 | $0 | $251,200 | $41,900 | $209,300 |
| 2020 | $8,722 | $251,200 | $41,900 | $209,300 |
| 2019 | $8,722 | $251,200 | $41,900 | $209,300 |
| 2018 | $8,571 | $251,200 | $41,900 | $209,300 |
| 2017 | $1,413 | $41,900 | $41,900 | $0 |
| 2016 | $1,392 | $41,900 | $41,900 | $0 |
| 2015 | $1,362 | $41,900 | $41,900 | $0 |
Agents Affiliated with this Home
-

Seller's Agent in 2022
Sharif Hatab
BHHS Fox & Roach
(609) 757-9647
2 in this area
486 Total Sales
-

Buyer's Agent in 2022
Meenu Bhular
Weichert Corporate
(856) 906-3779
1 in this area
74 Total Sales
-
T
Seller's Agent in 2017
Thomas Vogdes
Keller Williams - Main Street
-

Buyer's Agent in 2017
steven plant
Coldwell Banker Realty
(856) 316-8497
1 in this area
11 Total Sales
Map
Source: Bright MLS
MLS Number: 1002703076
APN: 19-00057-0000-00014-05
- 78 S Poplar Ave
- 124 Stiles Ave
- 63 Mecray Ln
- 105 Mecray Ln
- 102 S Poplar Ave
- 231 Crawford Ave
- 41 N Clinton Ave
- 231 S Forklanding Rd
- 220 S Forklanding Rd
- 411 N Stiles Ave Unit C2
- 431 E Park Ave
- 55 S Clinton Ave
- 105 N Coles Ave
- 15 S Pine Ave
- 51 S Pine Ave
- 437 E Mill Rd
- 637 N Maple Ave
- 480 W Front St
- 218 E Germantown Ave
- 32 Woodbine Ave






