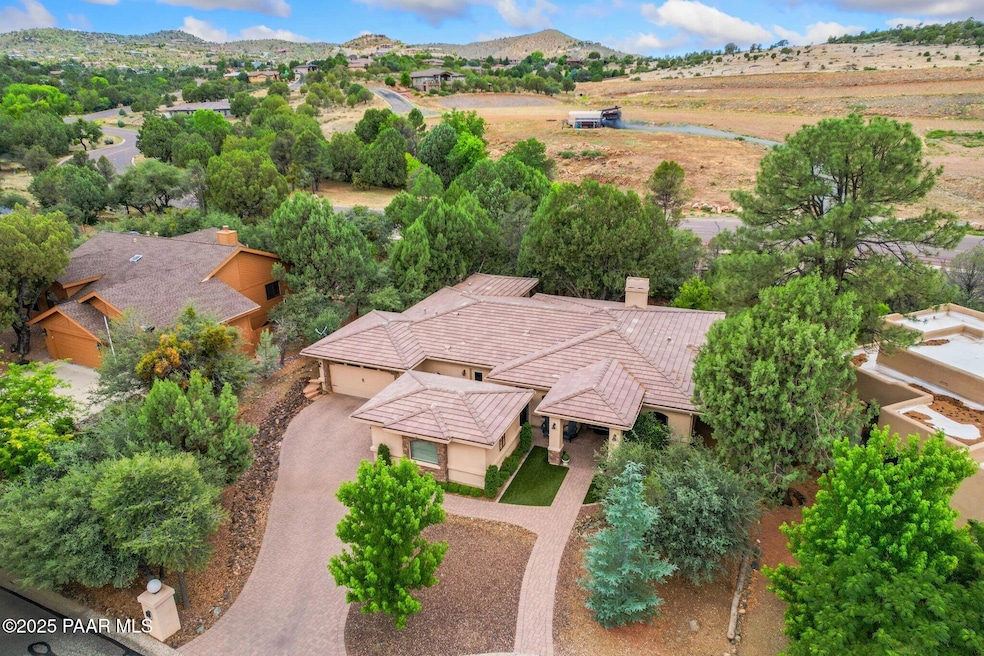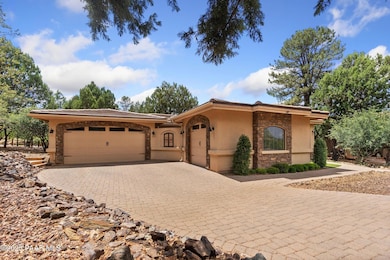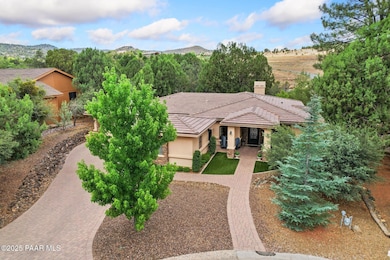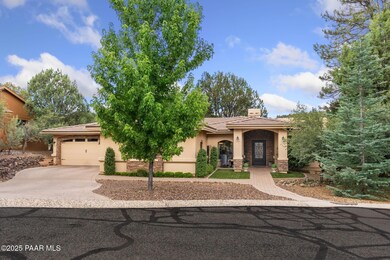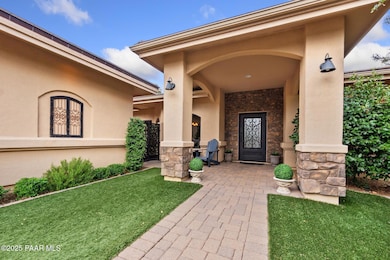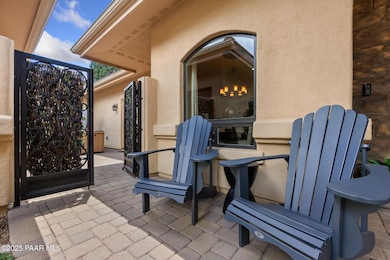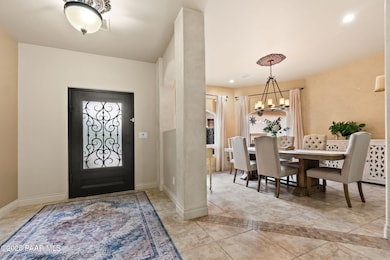26 N Woodridge Cir Prescott, AZ 86303
The Ranch at Prescott NeighborhoodEstimated payment $5,016/month
Highlights
- Spa
- View of Trees or Woods
- Wood Flooring
- Taylor Hicks School Rated A-
- Outdoor Fireplace
- Tennis Courts
About This Home
Secluded within a grove of mature trees you will find this meticulously crafted home that blends seamlessly with the environment in The Ranch at Prescott. The exterior showcases the classic features of Tuscan style with warm earthly colors, textured stucco, stone accents and a barrel tile roof. The Courtyard features a spa and natural gas outdoor fireplace and would be a great place for an herb garden. The Gourmet kitchen with a walk in pantry and rustic elements is a chef's dream and the natural stone countertops and custom backsplash are timeless features. Textured walls, natural accents, faux beams are enjoyed in all areas because of the open concept. The Primary Suite with a sitting area has direct access to the covered rear patio. The large walk in shower with a rain shower head, separate water closet and expansive walk in closet truly make this a ''retreat''. The 2 additional bedrooms are large with walk in closets and share a ''Jack and Jill'' Bath. The Laundry Room with a desk area has direct access to the 2 Car Attached Garage and is near the 3/4 Bath which is conveniently located near the Courtyard Area. The 3rd Garage is accessed from the Courtyard and is currently used as a Gym but can easily be converted back to a Garage. The backyard is so private you would not realize that there is a sidewalk close by and one could walk the 0.6 miles to the Pine Ridge Marketplace or Trader Joe's. This home is perfect for those who love warm, natural materials and seamless indoor-outdoor living all on one single level with a large level driveway and entry which is very rare for The Ranch at Prescott.
Listing Agent
Realty ONE Group Mountain Desert License #BR658398000 Listed on: 07/21/2025

Home Details
Home Type
- Single Family
Est. Annual Taxes
- $2,466
Year Built
- Built in 2013
Lot Details
- 0.28 Acre Lot
- Cul-De-Sac
- Drip System Landscaping
- Native Plants
- Level Lot
- Landscaped with Trees
- Property is zoned SF-12
HOA Fees
- $18 Monthly HOA Fees
Parking
- 3 Garage Spaces | 2 Attached and 1 Detached
- Driveway
Property Views
- Woods
- Trees
- Mountain
Home Design
- Slab Foundation
- Tile Roof
- Stucco Exterior
- Stone
Interior Spaces
- 2,562 Sq Ft Home
- 1-Story Property
- Beamed Ceilings
- Ceiling Fan
- Gas Fireplace
- Double Pane Windows
- Shutters
- Drapes & Rods
- Window Screens
- Formal Dining Room
- Open Floorplan
Kitchen
- Eat-In Kitchen
- Walk-In Pantry
- Built-In Electric Oven
- Cooktop
- Microwave
- Dishwasher
- Kitchen Island
- Disposal
Flooring
- Wood
- Carpet
- Tile
Bedrooms and Bathrooms
- 3 Bedrooms
- Split Bedroom Floorplan
- Walk-In Closet
- Granite Bathroom Countertops
Laundry
- Laundry Room
- Dryer
- Washer
Home Security
- Home Security System
- Fire and Smoke Detector
Accessible Home Design
- Handicap Accessible
- Level Entry For Accessibility
Eco-Friendly Details
- Energy-Efficient Windows
- Energy-Efficient Insulation
Outdoor Features
- Spa
- Covered Patio or Porch
- Outdoor Fireplace
- Exterior Lighting
- Rain Gutters
Utilities
- Forced Air Heating and Cooling System
- Heating System Uses Natural Gas
- Underground Utilities
- 220 Volts
- ENERGY STAR Qualified Water Heater
- Water Softener is Owned
Listing and Financial Details
- Assessor Parcel Number 118
Community Details
Overview
- Association Phone (928) 776-4479
- Built by Custom
- The Ranch At Prescott Subdivision
Recreation
- Tennis Courts
Map
Home Values in the Area
Average Home Value in this Area
Tax History
| Year | Tax Paid | Tax Assessment Tax Assessment Total Assessment is a certain percentage of the fair market value that is determined by local assessors to be the total taxable value of land and additions on the property. | Land | Improvement |
|---|---|---|---|---|
| 2026 | $2,466 | $81,927 | -- | -- |
| 2024 | $2,964 | $83,801 | -- | -- |
| 2023 | $2,964 | $67,751 | $7,549 | $60,202 |
| 2022 | $2,905 | $56,393 | $6,912 | $49,481 |
| 2021 | $3,029 | $55,997 | $5,577 | $50,420 |
| 2020 | $3,034 | $0 | $0 | $0 |
| 2019 | $2,996 | $0 | $0 | $0 |
| 2018 | $2,889 | $0 | $0 | $0 |
| 2017 | $2,756 | $0 | $0 | $0 |
| 2016 | $2,336 | $0 | $0 | $0 |
| 2015 | -- | $0 | $0 | $0 |
| 2014 | -- | $0 | $0 | $0 |
Property History
| Date | Event | Price | List to Sale | Price per Sq Ft | Prior Sale |
|---|---|---|---|---|---|
| 11/04/2025 11/04/25 | Price Changed | $910,000 | -1.6% | $355 / Sq Ft | |
| 10/06/2025 10/06/25 | Price Changed | $925,000 | -1.6% | $361 / Sq Ft | |
| 09/11/2025 09/11/25 | Price Changed | $940,000 | -1.1% | $367 / Sq Ft | |
| 07/21/2025 07/21/25 | For Sale | $950,000 | +13.2% | $371 / Sq Ft | |
| 11/28/2022 11/28/22 | Sold | $839,000 | -6.3% | $327 / Sq Ft | View Prior Sale |
| 10/28/2022 10/28/22 | Pending | -- | -- | -- | |
| 09/29/2022 09/29/22 | For Sale | $895,000 | -- | $349 / Sq Ft |
Purchase History
| Date | Type | Sale Price | Title Company |
|---|---|---|---|
| Warranty Deed | $839,000 | Pioneer Title | |
| Cash Sale Deed | $27,000 | Yavapai Title Agency | |
| Cash Sale Deed | $50,000 | Capital Title Agency | |
| Interfamily Deed Transfer | -- | Yavapai Coconino Title Agenc |
Mortgage History
| Date | Status | Loan Amount | Loan Type |
|---|---|---|---|
| Open | $479,002 | New Conventional |
Source: Prescott Area Association of REALTORS®
MLS Number: 1075054
APN: 103-44-118
- 79 N Silverbow Cir
- 3445 E Sanddraw Cir
- 3169 E Murphy Way
- 204 S Black Forest Cir
- 146 N Murphy Way
- 315 Fox Hollow Cir
- 3144 Gateway Blvd
- 3156 Gateway Blvd
- 3066 Rainbow Ridge Dr Unit 315
- 762 W Lee Blvd
- 435 Fox Hollow Cir
- 2884 Mystic Canyon Dr
- 307 Silverhill Cir
- 2912 Shadowhawk Dr Unit 607
- 492 Miracle Rider Rd
- 314 Silverhill Cir
- 4718 Budsage Ct Unit 3
- 530 Windspirit Cir Unit 366
- 528 Miracle Rider Rd
- 345 Silverhill Cir Unit 697
- 3470 Lee Cir
- 4911 Hornet Dr
- 1003 Rough Diamond Dr
- 5086 Cactus Place
- 5102 E Ramada Dr
- 5270 E Diamond Dr Unit B
- 5280 E Diamond Dr Unit A
- 1280 Majestic View Dr
- 142 S Rush St Unit A
- 146 S Rush St Unit A
- 1976 Boardwalk Ave
- 2105 Blooming Hills Dr
- 345 S Virginia St Unit 1
- 342 S Mount Vernon Ave Unit Lower Unit
- 325 E Union 'Cottage' St
- 325 E Union 'The Townhouse' St
- 2057 Willow Lake Rd
- 135 N Montezuma St
- 5700 Market St
- 5761 Market St
