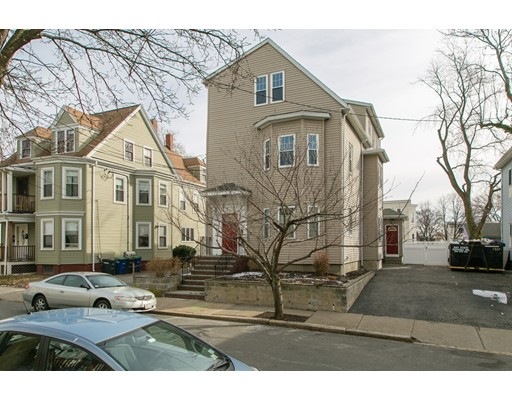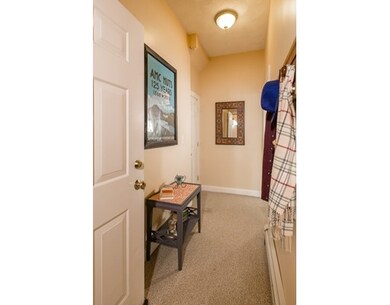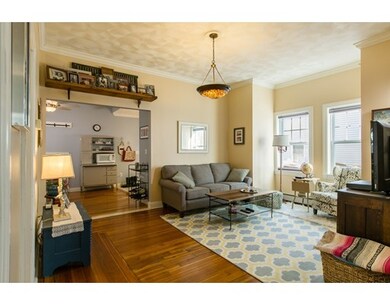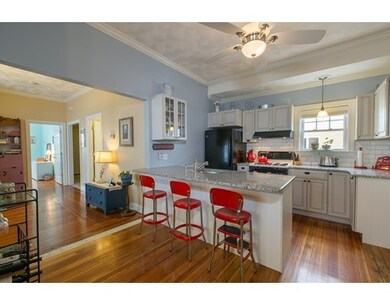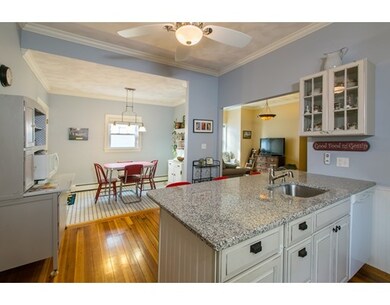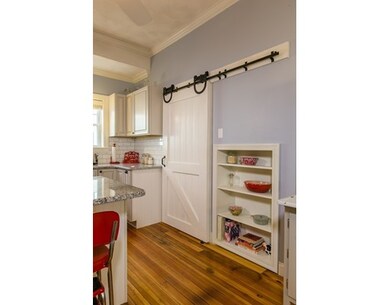
26 Newbury St Unit 1 Somerville, MA 02144
Teele Square NeighborhoodAbout This Home
As of March 2017This cozy 2-bed condo is nestled on a charming side street, just a short walk from the Davis Sq. subway and the shops, restaurants, and nightlife of Davis and Teele Sqs. From the common front hall, the private entry opens to a hallway w/high ceiling and deep hall closet. The hall leads to the spacious LR, w/pine floors and big windows, flanked by master bedroom in front, w/large bay windows, and smaller bedroom next to the hall. At the rear is the renovated kitchen opposite the tiled DR w/window. The kitchen has off-white cabinets, pine floors, granite counters, breakfast bar, subway tile backsplash, and hidden pull-out pantry. The tiled full bath is cleverly concealed behind a sliding barn door. Off the DR, the back door leads to a back hall w/access outside to the driveway and shared patio and yard, or down to the basement w/shared laundry and private storage area. Exclusive use of the left side of the driveway, which fits 2+ cars. Near T, highways, and Logan and Hanscom airports.
Last Agent to Sell the Property
Thalia Tringo & Associates Real Estate, Inc. Listed on: 02/09/2017
Last Buyer's Agent
Paul Huang Team
Ivy Gate Realty
Property Details
Home Type
Condominium
Est. Annual Taxes
$7,047
Year Built
1900
Lot Details
0
Listing Details
- Unit Level: 1
- Property Type: Condominium/Co-Op
- Other Agent: 2.50
- Lead Paint: Unknown
- Special Features: None
- Property Sub Type: Condos
- Year Built: 1900
Interior Features
- Appliances: Range, Dishwasher, Disposal, Refrigerator
- Has Basement: Yes
- Number of Rooms: 4
- Amenities: Public Transportation, Shopping, Park, Walk/Jog Trails, Bike Path, Highway Access, T-Station, University
- Electric: Circuit Breakers, 100 Amps
- Flooring: Wood, Tile, Wall to Wall Carpet
- Bedroom 2: First Floor, 10X10
- Bathroom #1: First Floor, 6X7
- Kitchen: First Floor, 11X9
- Laundry Room: Basement
- Living Room: First Floor, 15X16
- Master Bedroom: First Floor, 14X13
- Master Bedroom Description: Ceiling Fan(s), Closet, Flooring - Wood, Window(s) - Bay/Bow/Box, Window(s) - Picture
- Dining Room: First Floor, 10X12
- No Living Levels: 1
Exterior Features
- Roof: Asphalt/Fiberglass Shingles
- Exterior: Vinyl
- Exterior Unit Features: Storage Shed, Fenced Yard
Garage/Parking
- Parking: Assigned, Paved Driveway, Exclusive Parking
- Parking Spaces: 2
Utilities
- Heating: Hot Water Baseboard, Gas
- Hot Water: Natural Gas
- Utility Connections: for Gas Range
- Sewer: City/Town Sewer
- Water: City/Town Water
Condo/Co-op/Association
- Association Fee Includes: Water, Sewer, Master Insurance, Laundry Facilities, Exterior Maintenance, Reserve Funds
- Management: Owner Association
- Pets Allowed: Yes
- No Units: 2
- Unit Building: 1
Fee Information
- Fee Interval: Monthly
Lot Info
- Assessor Parcel Number: M:13 B:A L:77 U:1
- Zoning: res
Ownership History
Purchase Details
Home Financials for this Owner
Home Financials are based on the most recent Mortgage that was taken out on this home.Purchase Details
Home Financials for this Owner
Home Financials are based on the most recent Mortgage that was taken out on this home.Purchase Details
Home Financials for this Owner
Home Financials are based on the most recent Mortgage that was taken out on this home.Similar Homes in Somerville, MA
Home Values in the Area
Average Home Value in this Area
Purchase History
| Date | Type | Sale Price | Title Company |
|---|---|---|---|
| Not Resolvable | $580,000 | -- | |
| Deed | -- | -- | |
| Deed | $318,000 | -- |
Mortgage History
| Date | Status | Loan Amount | Loan Type |
|---|---|---|---|
| Open | $374,000 | Stand Alone Refi Refinance Of Original Loan | |
| Closed | $376,000 | Stand Alone Refi Refinance Of Original Loan | |
| Closed | $389,800 | Stand Alone Refi Refinance Of Original Loan | |
| Closed | $435,000 | New Conventional | |
| Previous Owner | $488,000 | No Value Available | |
| Previous Owner | -- | No Value Available | |
| Previous Owner | $243,750 | No Value Available | |
| Previous Owner | $254,400 | Purchase Money Mortgage |
Property History
| Date | Event | Price | Change | Sq Ft Price |
|---|---|---|---|---|
| 04/30/2017 04/30/17 | Rented | $2,600 | 0.0% | -- |
| 04/09/2017 04/09/17 | Under Contract | -- | -- | -- |
| 04/04/2017 04/04/17 | For Rent | $2,600 | 0.0% | -- |
| 03/29/2017 03/29/17 | Sold | $580,000 | +5.6% | $652 / Sq Ft |
| 02/16/2017 02/16/17 | Pending | -- | -- | -- |
| 02/09/2017 02/09/17 | For Sale | $549,000 | -- | $617 / Sq Ft |
Tax History Compared to Growth
Tax History
| Year | Tax Paid | Tax Assessment Tax Assessment Total Assessment is a certain percentage of the fair market value that is determined by local assessors to be the total taxable value of land and additions on the property. | Land | Improvement |
|---|---|---|---|---|
| 2025 | $7,047 | $645,900 | $0 | $645,900 |
| 2024 | $6,503 | $618,200 | $0 | $618,200 |
| 2023 | $6,312 | $610,400 | $0 | $610,400 |
| 2022 | $6,034 | $592,700 | $0 | $592,700 |
| 2021 | $5,915 | $580,500 | $0 | $580,500 |
| 2020 | $5,734 | $568,300 | $0 | $568,300 |
| 2019 | $5,542 | $515,100 | $0 | $515,100 |
| 2018 | $5,224 | $461,900 | $0 | $461,900 |
| 2017 | $4,994 | $427,900 | $0 | $427,900 |
| 2016 | $4,695 | $374,700 | $0 | $374,700 |
| 2015 | $4,696 | $372,400 | $0 | $372,400 |
Agents Affiliated with this Home
-

Seller's Agent in 2017
Thalia Tringo
Thalia Tringo & Associates Real Estate, Inc.
(617) 513-1967
4 in this area
110 Total Sales
-
P
Seller's Agent in 2017
Paul Huang Team
Ivy Gate Realty
Map
Source: MLS Property Information Network (MLS PIN)
MLS Number: 72117428
APN: SOME-000013-A000000-000077-000001
- 69 Clarendon Ave Unit A
- 45 Endicott Ave Unit 1
- 10 Packard Ave
- 65 Endicott Ave
- 11 Watson St Unit 2
- 39 Seven Pines Ave
- 61 Gold Star Rd
- 69 Cameron Ave
- 30 Whitman St
- 57 Garrison Ave Unit 57
- 9 Jay St
- 57 Packard Ave Unit 2
- 57 Packard Ave Unit 3
- 202 Powder House Blvd Unit 1
- 97 Elmwood St Unit 110
- 97 Elmwood St Unit 312
- 97 Elmwood St Unit 313
- 97 Elmwood St Unit 310
- 7 Richard Ave
- 27 Alewife Brook Pkwy
