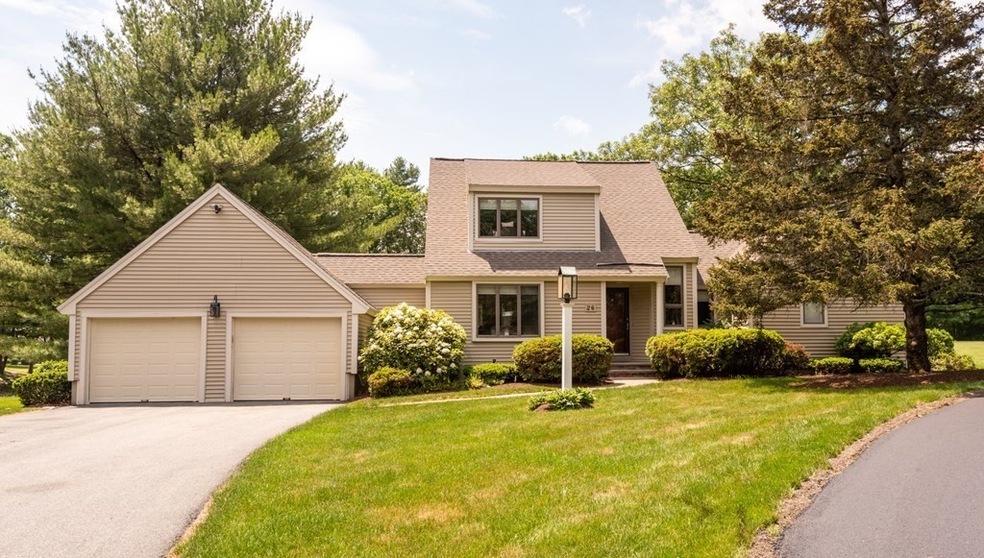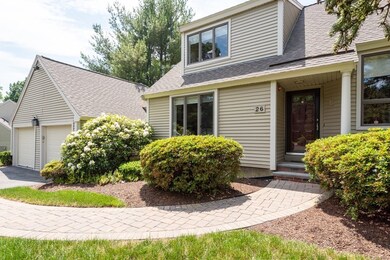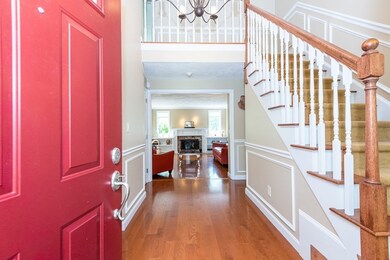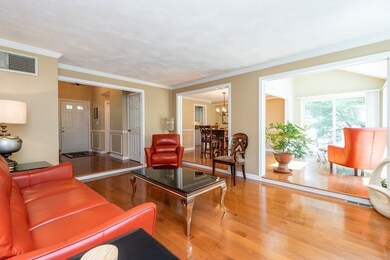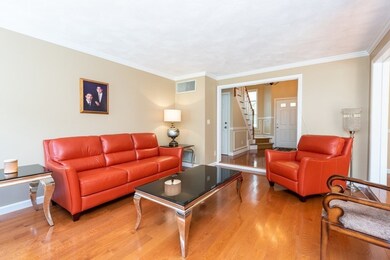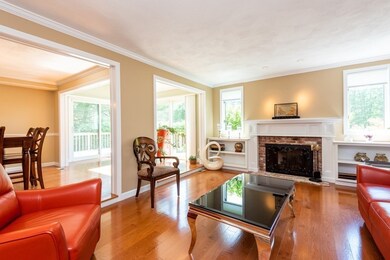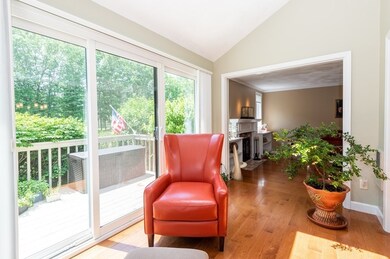
26 Niblick Way North Reading, MA 01864
Highlights
- Golf Course Community
- Open Floorplan
- Landscaped Professionally
- Batchelder School Rated A
- Custom Closet System
- Deck
About This Home
As of September 2021This free standing home with two car garage is tucked away off the main road and is waiting for you to move in and enjoy the peace and serenity of The Greens! Sun-filled with 3 Bedrooms 2.5 Baths and open concept living, it is an entertainment delight. Enjoy cooking in the renovated Kitchen with Stainless Steel Jenn Air appliances and Breakfast Bar. Relax in the Living Room after eating in the large Dining Room with built-ins. The Sunroom with two sliders leading to the wrap around deck is perfect all year round. Enjoy the deck in Spring, Summer and Fall. First floor Master Bedroom features ceiling fan, walk in closet, Master Bath with tile shower, Jack and Jill sinks and plenty of light. Two more bedrooms with ceiling fans and a full bath including a linen closet and cosmetic table complete the third level. The lower level is ready to make your own. Central AC, gas heat, two car garage w/plenty of parking, cedar closet, central vacuum, security system, plenty of storage & more!
Last Agent to Sell the Property
Coldwell Banker Realty - Lynnfield Listed on: 06/09/2021

Home Details
Home Type
- Single Family
Est. Annual Taxes
- $8,965
Year Built
- Built in 1983 | Remodeled
Lot Details
- Landscaped Professionally
- Sprinkler System
- Property is zoned RA
Parking
- 2 Car Attached Garage
- Side Facing Garage
- Garage Door Opener
- Open Parking
- Off-Street Parking
- Assigned Parking
Home Design
- Frame Construction
- Shingle Roof
Interior Spaces
- 2,214 Sq Ft Home
- 3-Story Property
- Open Floorplan
- Central Vacuum
- Crown Molding
- Ceiling Fan
- Skylights
- Recessed Lighting
- Insulated Windows
- Window Screens
- Sliding Doors
- Insulated Doors
- Living Room with Fireplace
- Sun or Florida Room
- Exterior Basement Entry
- Home Security System
Kitchen
- Breakfast Bar
- Range with Range Hood
- Microwave
- Plumbed For Ice Maker
- Dishwasher
- Solid Surface Countertops
Flooring
- Wood
- Wall to Wall Carpet
- Tile
Bedrooms and Bathrooms
- 3 Bedrooms
- Primary Bedroom on Main
- Custom Closet System
- Walk-In Closet
- Dual Vanity Sinks in Primary Bathroom
Laundry
- Laundry on main level
- Dryer
- Washer
Outdoor Features
- Balcony
- Deck
- Outdoor Gas Grill
- Rain Gutters
Utilities
- Forced Air Heating and Cooling System
- Heating System Uses Natural Gas
- 200+ Amp Service
- Natural Gas Connected
- Private Sewer
Additional Features
- Whole House Vacuum System
- Property is near schools
Listing and Financial Details
- Assessor Parcel Number 721811
Community Details
Overview
- Property has a Home Owners Association
- Other Mandatory Fees include Golf Course
- Association fees include sewer, insurance, maintenance structure, road maintenance, ground maintenance, snow removal, trash, reserve funds
- The Greens Community
Amenities
- Common Area
- Shops
Recreation
- Golf Course Community
- Tennis Courts
- Community Pool
- Putting Green
Ownership History
Purchase Details
Home Financials for this Owner
Home Financials are based on the most recent Mortgage that was taken out on this home.Purchase Details
Home Financials for this Owner
Home Financials are based on the most recent Mortgage that was taken out on this home.Purchase Details
Similar Homes in the area
Home Values in the Area
Average Home Value in this Area
Purchase History
| Date | Type | Sale Price | Title Company |
|---|---|---|---|
| Condominium Deed | $785,000 | None Available | |
| Condominium Deed | $730,000 | -- | |
| Deed | $255,000 | -- |
Property History
| Date | Event | Price | Change | Sq Ft Price |
|---|---|---|---|---|
| 09/02/2021 09/02/21 | Sold | $785,000 | -1.9% | $355 / Sq Ft |
| 06/22/2021 06/22/21 | Pending | -- | -- | -- |
| 06/09/2021 06/09/21 | For Sale | $799,900 | 0.0% | $361 / Sq Ft |
| 07/09/2020 07/09/20 | Rented | $3,200 | 0.0% | -- |
| 07/06/2020 07/06/20 | Under Contract | -- | -- | -- |
| 07/02/2020 07/02/20 | For Rent | $3,200 | 0.0% | -- |
| 11/19/2019 11/19/19 | Sold | $730,000 | 0.0% | $369 / Sq Ft |
| 10/13/2019 10/13/19 | Pending | -- | -- | -- |
| 09/20/2019 09/20/19 | For Sale | $729,900 | -- | $369 / Sq Ft |
Tax History Compared to Growth
Tax History
| Year | Tax Paid | Tax Assessment Tax Assessment Total Assessment is a certain percentage of the fair market value that is determined by local assessors to be the total taxable value of land and additions on the property. | Land | Improvement |
|---|---|---|---|---|
| 2025 | $99 | $756,200 | $0 | $756,200 |
| 2024 | $10,719 | $811,400 | $0 | $811,400 |
| 2023 | $10,038 | $717,500 | $0 | $717,500 |
| 2022 | $9,521 | $634,700 | $0 | $634,700 |
| 2021 | $8,965 | $573,600 | $0 | $573,600 |
Agents Affiliated with this Home
-

Seller's Agent in 2021
Evelyn Rockas
Coldwell Banker Realty - Lynnfield
(617) 256-8500
8 in this area
98 Total Sales
-

Buyer's Agent in 2021
Chuck Lyons
Hillman Homes
(617) 921-1804
1 in this area
3 Total Sales
-

Seller's Agent in 2019
Jan Triglione
Premier Realty Group, Inc.
(781) 864-2448
10 in this area
106 Total Sales
-

Buyer's Agent in 2019
Philip Dennesen
Keller Williams Realty Evolution
(978) 578-3767
50 Total Sales
Map
Source: MLS Property Information Network (MLS PIN)
MLS Number: 72846860
APN: NREA-000085-000000-000009-000071
