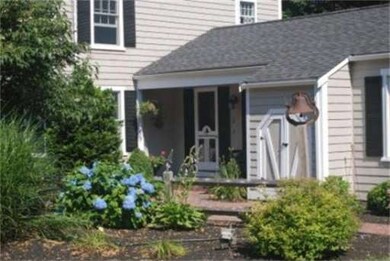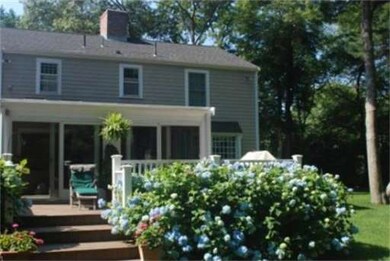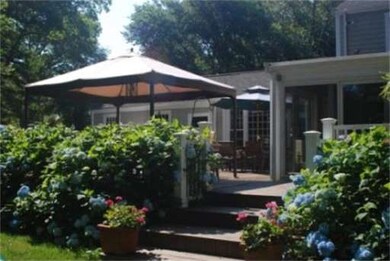
26 Old Forge Rd Scituate, MA 02066
About This Home
As of July 2022Well maintained and completely renovated colonial with new windows, shutters, azek trim, new roof, chimney repointed, updated bathrooms and granite kitchen. Open floor plan with spacious family room flows onto beautiful large deck & private manicured 1 acre lot. Gorgeous living room with wood burning fireplace. Additional square footage in basement includes playroom, office and storage. Priced to sell in a desirable, well established neighborhood.
Last Agent to Sell the Property
Marie Vasselin
Sterling Lion, LLC License #449525552 Listed on: 07/19/2011
Last Buyer's Agent
Non Member
Non Member Office
Home Details
Home Type
Single Family
Est. Annual Taxes
$8,977
Year Built
1962
Lot Details
0
Listing Details
- Lot Description: Wooded, Cleared, Level
- Special Features: None
- Property Sub Type: Detached
- Year Built: 1962
Interior Features
- Has Basement: Yes
- Fireplaces: 2
- Primary Bathroom: Yes
- Number of Rooms: 8
- Amenities: Public Transportation, Shopping, Walk/Jog Trails, Golf Course, Highway Access
- Electric: 220 Volts
- Energy: Insulated Windows, Insulated Doors, Prog. Thermostat
- Flooring: Tile, Vinyl, Wall to Wall Carpet, Hardwood
- Insulation: Full
- Interior Amenities: Security System, Cable Available, Wetbar
- Basement: Finished
- Bedroom 2: Second Floor, 12X13
- Bedroom 3: Second Floor, 13X14
- Bathroom #1: First Floor
- Bathroom #2: Second Floor
- Bathroom #3: Second Floor
- Kitchen: First Floor, 13X15
- Laundry Room: Second Floor
- Living Room: First Floor, 15X24
- Master Bedroom: Second Floor, 12X19
- Dining Room: First Floor, 13X15
- Family Room: First Floor, 18X18
Exterior Features
- Construction: Frame
- Exterior: Wood
- Exterior Features: Deck, Patio, Gutters, Storage Shed, Prof. Landscape, Deck - Wood
- Foundation: Poured Concrete
Garage/Parking
- Garage Parking: Attached, Garage Door Opener, Work Area, Side Entry
- Garage Spaces: 1
- Parking: Paved Driveway
- Parking Spaces: 5
Utilities
- Heat Zones: 1
- Hot Water: Natural Gas
- Water/Sewer: City/Town Water, Private Sewerage
- Utility Connections: for Gas Range, for Gas Oven, for Electric Dryer, Washer Hookup, Icemaker Connection
Condo/Co-op/Association
- HOA: No
Ownership History
Purchase Details
Home Financials for this Owner
Home Financials are based on the most recent Mortgage that was taken out on this home.Purchase Details
Similar Homes in the area
Home Values in the Area
Average Home Value in this Area
Purchase History
| Date | Type | Sale Price | Title Company |
|---|---|---|---|
| Deed | -- | -- | |
| Deed | -- | -- |
Mortgage History
| Date | Status | Loan Amount | Loan Type |
|---|---|---|---|
| Open | $728,000 | Purchase Money Mortgage | |
| Closed | $304,250 | New Conventional | |
| Closed | $388,000 | No Value Available | |
| Closed | $388,000 | Purchase Money Mortgage | |
| Closed | $388,000 | No Value Available |
Property History
| Date | Event | Price | Change | Sq Ft Price |
|---|---|---|---|---|
| 07/07/2022 07/07/22 | Sold | $920,000 | +2.3% | $397 / Sq Ft |
| 05/24/2022 05/24/22 | Pending | -- | -- | -- |
| 05/20/2022 05/20/22 | For Sale | $899,000 | +60.8% | $388 / Sq Ft |
| 01/27/2012 01/27/12 | Sold | $559,000 | -1.8% | $194 / Sq Ft |
| 07/19/2011 07/19/11 | For Sale | $569,000 | -- | $198 / Sq Ft |
Tax History Compared to Growth
Tax History
| Year | Tax Paid | Tax Assessment Tax Assessment Total Assessment is a certain percentage of the fair market value that is determined by local assessors to be the total taxable value of land and additions on the property. | Land | Improvement |
|---|---|---|---|---|
| 2025 | $8,977 | $898,600 | $444,800 | $453,800 |
| 2024 | $8,800 | $849,400 | $404,400 | $445,000 |
| 2023 | $8,454 | $792,400 | $367,700 | $424,700 |
| 2022 | $8,454 | $669,900 | $322,500 | $347,400 |
| 2021 | $8,159 | $612,100 | $307,200 | $304,900 |
| 2020 | $7,962 | $589,800 | $295,300 | $294,500 |
| 2019 | $7,799 | $567,600 | $289,500 | $278,100 |
| 2018 | $7,488 | $536,800 | $286,700 | $250,100 |
| 2017 | $7,275 | $516,300 | $274,700 | $241,600 |
| 2016 | $7,132 | $504,400 | $262,800 | $241,600 |
| 2015 | $6,608 | $504,400 | $262,800 | $241,600 |
Agents Affiliated with this Home
-

Seller's Agent in 2022
Neagle Caffrey Team
William Raveis R.E. & Home Services
(781) 733-1208
40 in this area
72 Total Sales
-
J
Seller Co-Listing Agent in 2022
JoEllen Neagle Caron
Compass
(781) 258-0443
32 in this area
48 Total Sales
-
A
Buyer's Agent in 2022
Adam Barisano
Conway - Scituate
-
M
Seller's Agent in 2012
Marie Vasselin
Sterling Lion, LLC
-
N
Buyer's Agent in 2012
Non Member
Non Member Office
Map
Source: MLS Property Information Network (MLS PIN)
MLS Number: 71263333
APN: SCIT-000036-000003-000008
- 98 Old Forge Rd
- 116 Old Forge Rd
- 575 First Parish Rd
- 11 Williamsburg Ln
- 288 Central Ave
- 9 Fairview Ave
- 57 Chittenden Rd
- 0 Branch
- 115 Elm St
- 111 Elm St
- 35 Grove St
- 138 Country Way
- 157 Branch St
- 260 Beaver Dam Rd
- 2 Webster Farm Way
- 92 Vernon Rd
- 54 Garrison Dr
- 56 Sylvester Rd
- 11 Laurel Dr
- 1 Blanchard Farm Ln






