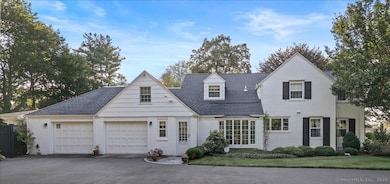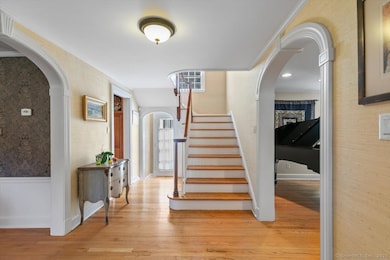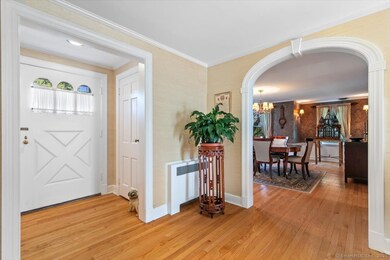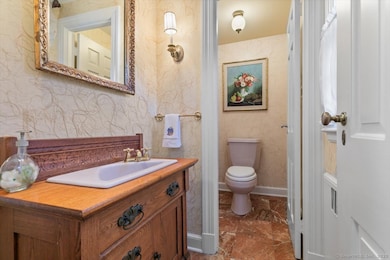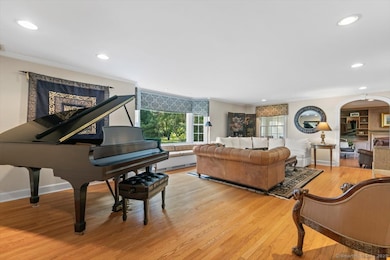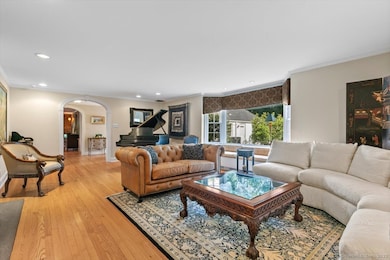26 Old Orchard Rd North Haven, CT 06473
Estimated payment $8,677/month
Highlights
- Heated In Ground Pool
- Colonial Architecture
- Attic
- Sub-Zero Refrigerator
- Wolf Appliances
- 2 Fireplaces
About This Home
Location! Location! Location!. Quality constructed in 1936 and meticulously maintained is this 3700 plus square foot brick and cedar sided Colonial. Set on a private, level landscaped .93 acre lot it features an inground heated gunite pool with bluestone patio and plenty of play space. The entrance foyer with beautiful archways leads into the south facing Living Room with fireplace, moldings and recessed lighting. In a quiet part of the house is a paneled family room or library with random width hardwood floors, fireplace and is lined with built-ins and bookshelves. A new French door opens into a heated sunroom surrounded by walls of glass that overlooks one of the patios and grounds. Generous size Dining Room is directly off the oversize expanded remodeled kitchen with Sub Zero refrigerator, Wolf Cooktop and Double ovens. Not only does the space accommodate an east facing breakfast eating area but is also large enough that it works as an open spacious sitting/tv area that feels part of the expanded kitchen. There are four generous size second floor bedrooms and three full remodeled bathrooms. Partially finished basement makes for extra play space. Four full bathrooms and 2 half baths. Natural gas heat, Central Air. Minutes to both Merritt Parkway and I-91, shopping and both public and private schools. A great opportunity to purchase location, quality, style and condition.
Home Details
Home Type
- Single Family
Est. Annual Taxes
- $22,437
Year Built
- Built in 1936
Lot Details
- 0.93 Acre Lot
- Sprinkler System
- Garden
- Property is zoned R20
Home Design
- Colonial Architecture
- Concrete Foundation
- Frame Construction
- Asphalt Shingled Roof
- Masonry Siding
- Cedar Siding
Interior Spaces
- 3,764 Sq Ft Home
- Recessed Lighting
- 2 Fireplaces
- Thermal Windows
- French Doors
- Mud Room
- Entrance Foyer
- Partially Finished Basement
- Basement Fills Entire Space Under The House
Kitchen
- Built-In Double Oven
- Gas Range
- Sub-Zero Refrigerator
- Dishwasher
- Wolf Appliances
Bedrooms and Bathrooms
- 4 Bedrooms
Laundry
- Laundry on main level
- Dryer
- Washer
Attic
- Unfinished Attic
- Attic or Crawl Hatchway Insulated
Home Security
- Home Security System
- Storm Windows
Parking
- 2 Car Garage
- Automatic Garage Door Opener
Pool
- Heated In Ground Pool
- Gunite Pool
Outdoor Features
- Patio
- Exterior Lighting
Location
- Property is near shops
Schools
- Ridge Road Elementary School
- North Haven High School
Utilities
- Central Air
- Hot Water Heating System
- Heating System Uses Natural Gas
- Hot Water Circulator
- Cable TV Available
Listing and Financial Details
- Assessor Parcel Number 2009225
Map
Home Values in the Area
Average Home Value in this Area
Tax History
| Year | Tax Paid | Tax Assessment Tax Assessment Total Assessment is a certain percentage of the fair market value that is determined by local assessors to be the total taxable value of land and additions on the property. | Land | Improvement |
|---|---|---|---|---|
| 2025 | $22,437 | $761,600 | $147,280 | $614,320 |
| 2024 | $20,264 | $584,980 | $147,320 | $437,660 |
| 2023 | $19,100 | $584,980 | $147,320 | $437,660 |
| 2022 | $17,965 | $584,980 | $147,320 | $437,660 |
| 2021 | $17,965 | $584,980 | $147,320 | $437,660 |
| 2020 | $8,324 | $584,980 | $147,320 | $437,660 |
| 2019 | $19,172 | $614,880 | $152,460 | $462,420 |
| 2018 | $19,172 | $614,880 | $152,460 | $462,420 |
| 2017 | $18,803 | $614,880 | $152,460 | $462,420 |
| 2016 | $18,772 | $614,880 | $152,460 | $462,420 |
| 2015 | $18,090 | $614,880 | $152,460 | $462,420 |
| 2014 | $15,335 | $545,720 | $187,110 | $358,610 |
Property History
| Date | Event | Price | Change | Sq Ft Price |
|---|---|---|---|---|
| 07/29/2025 07/29/25 | For Sale | $1,289,000 | -- | $342 / Sq Ft |
Purchase History
| Date | Type | Sale Price | Title Company |
|---|---|---|---|
| Warranty Deed | $355,000 | -- | |
| Warranty Deed | $1,100,000 | -- |
Source: SmartMLS
MLS Number: 24114056
APN: NRHV-000026-000000-000017
- 33 Eastland Rd
- 41 Northside Rd
- 124 Churchill Rd
- 11 Garfield Ave
- 171 Santa fe Ave
- 5 van Rose Dr
- 65 High Meadow Rd
- 29 Cromwell Rd
- 71 Daniel Rd
- 84 Hartley St
- 780 Ridge Rd
- 91 Gillies Rd
- 12 Marlborough Rd
- 175 Tokeneke Dr
- 39 Sebec St
- 109 Woodlawn St
- 108 Woodlawn St
- 78 Edgecomb St
- 520 Hartford Turnpike
- 49 Edgecomb St
- 392 State St
- 16 Garfield Ave
- 58 Hawthorne Ave
- 2405 Whitney Ave
- 2 Skiff St
- 72 Washington Ave Unit 3
- 72 Washington Ave Unit 2
- 835 Mix Ave
- 1 Kaye Plaza
- 783 Mix Ave
- 2420 Whitney Ave
- 12 Kaye Plaza Unit E-08
- 19 Evergreen Ave
- 925 Mix Ave
- 169 School St
- 37 Westminster St
- 33 Evergreen Ave
- 1298 Hartford Turnpike
- 380 Mather St
- 740 Mix Ave

