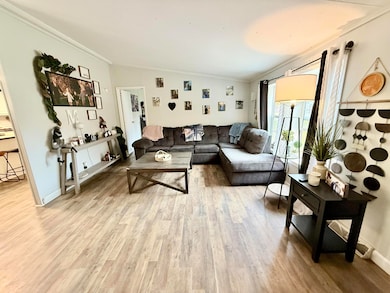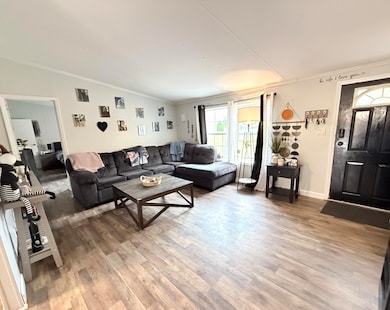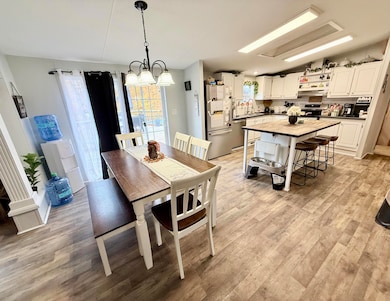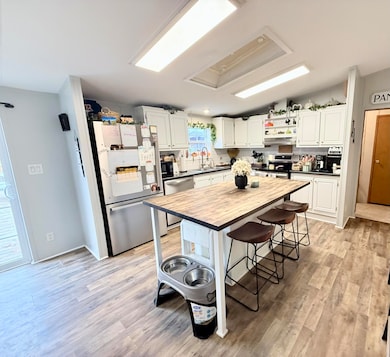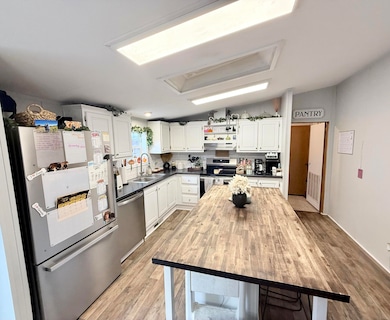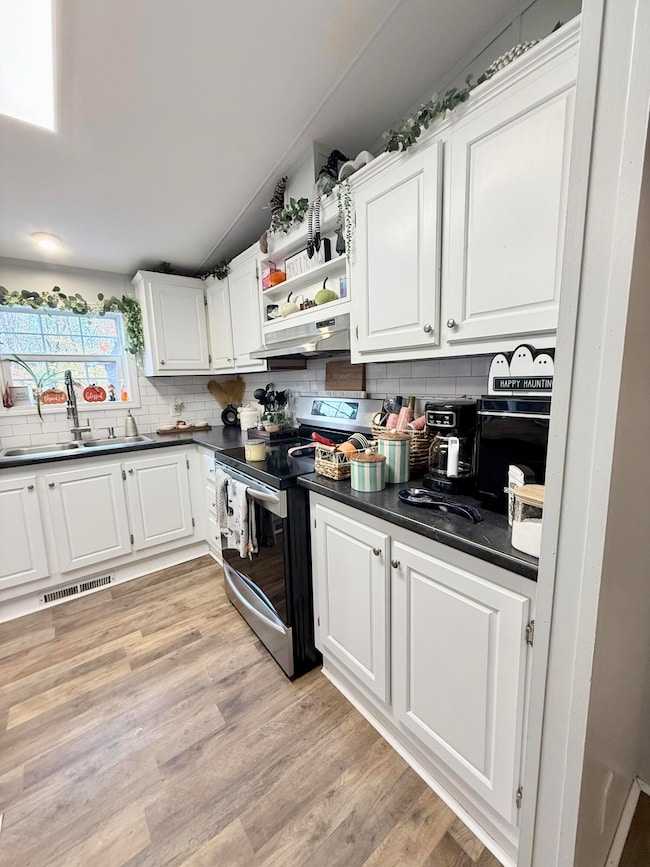Estimated payment $1,509/month
Highlights
- Above Ground Pool
- Ranch Style House
- Neighborhood Views
- Deck
- Corner Lot
- Double Pane Windows
About This Home
This inviting and spacious home features 4 bedrooms and 2 full baths, ideally situated on a generous corner lot. The open-concept kitchen and dining area flow seamlessly together, with sliding glass doors that lead to a new deck and an above-ground pool — great for relaxing or entertaining while enjoying the privacy of the backyard. The cozy family room includes a charming fireplace, creating a warm and welcoming atmosphere. The primary suite offers a large bathroom complete with a soaking tub and walk-in shower. Three additional bedrooms and a second full bath provide plenty of room. Laminate flooring runs throughout the home, offering both durability and modern appeal. New vinyl siding. Close to schools and I-87.
Property Details
Home Type
- Manufactured Home
Est. Annual Taxes
- $4,293
Year Built
- Built in 2002
Lot Details
- 1.3 Acre Lot
- Corner Lot
- Cleared Lot
- Few Trees
Home Design
- Ranch Style House
- Slab Foundation
- Vinyl Siding
Interior Spaces
- 1,664 Sq Ft Home
- Double Pane Windows
- Sliding Doors
- Family Room with Fireplace
- Living Room
- Dining Room
- Laminate Flooring
- Neighborhood Views
- Laundry Room
Kitchen
- Electric Range
- Range Hood
- Dishwasher
Bedrooms and Bathrooms
- 4 Bedrooms
- 2 Full Bathrooms
Home Security
- Carbon Monoxide Detectors
- Fire and Smoke Detector
Outdoor Features
- Above Ground Pool
- Deck
- Outdoor Storage
Utilities
- Forced Air Heating System
- Heating System Uses Oil
- 100 Amp Service
- Drilled Well
- Septic Tank
- Internet Available
Listing and Financial Details
- Assessor Parcel Number 94.-1-51.7
Map
Home Values in the Area
Average Home Value in this Area
Tax History
| Year | Tax Paid | Tax Assessment Tax Assessment Total Assessment is a certain percentage of the fair market value that is determined by local assessors to be the total taxable value of land and additions on the property. | Land | Improvement |
|---|---|---|---|---|
| 2024 | $4,124 | $195,000 | $41,900 | $153,100 |
| 2023 | $4,230 | $190,700 | $37,900 | $152,800 |
| 2022 | $3,730 | $167,500 | $36,900 | $130,600 |
| 2021 | $2,728 | $95,700 | $27,800 | $67,900 |
| 2020 | $2,073 | $92,800 | $27,800 | $65,000 |
| 2019 | $769 | $92,800 | $27,800 | $65,000 |
| 2018 | $2,143 | $92,800 | $16,700 | $76,100 |
| 2017 | $1,348 | $92,800 | $16,700 | $76,100 |
| 2016 | $2,097 | $92,800 | $16,700 | $76,100 |
| 2015 | -- | $92,800 | $16,700 | $76,100 |
| 2014 | -- | $92,800 | $16,700 | $76,100 |
Property History
| Date | Event | Price | List to Sale | Price per Sq Ft | Prior Sale |
|---|---|---|---|---|---|
| 12/05/2025 12/05/25 | Price Changed | $219,000 | -2.7% | $132 / Sq Ft | |
| 11/04/2025 11/04/25 | Price Changed | $225,000 | -2.2% | $135 / Sq Ft | |
| 10/22/2025 10/22/25 | For Sale | $230,000 | +24.3% | $138 / Sq Ft | |
| 08/12/2023 08/12/23 | Off Market | $185,000 | -- | -- | |
| 08/12/2023 08/12/23 | Off Market | $169,900 | -- | -- | |
| 07/19/2022 07/19/22 | Sold | $185,000 | -2.6% | $111 / Sq Ft | View Prior Sale |
| 04/28/2022 04/28/22 | Pending | -- | -- | -- | |
| 04/28/2022 04/28/22 | For Sale | $189,900 | +11.8% | $114 / Sq Ft | |
| 07/27/2021 07/27/21 | Sold | $169,900 | 0.0% | $102 / Sq Ft | View Prior Sale |
| 05/17/2021 05/17/21 | Pending | -- | -- | -- | |
| 05/17/2021 05/17/21 | For Sale | $169,900 | -- | $102 / Sq Ft |
Purchase History
| Date | Type | Sale Price | Title Company |
|---|---|---|---|
| Warranty Deed | $185,000 | None Available | |
| Interfamily Deed Transfer | -- | -- | |
| Interfamily Deed Transfer | -- | -- |
Mortgage History
| Date | Status | Loan Amount | Loan Type |
|---|---|---|---|
| Open | $175,750 | Purchase Money Mortgage |
Source: Adirondack-Champlain Valley MLS
MLS Number: 206082
APN: 093000-094-000-0001-051-007-0000
- 280 Quarry Rd
- 2468 Us-11
- 113 Oak St Unit College Housing 26-27
- 111 Oak St Unit College Housing 26-27
- 30 City Hall Place
- 61 Beekman St
- 73 Brinkerhoff St
- 93 Prospect Ave
- 34 Broad St
- 34 Broad St
- 34 Broad St
- 59 Broad St
- 201 Renaissance Village Way
- 24 Standish St Unit 25-26 College Housing
- 59 Flynn Ave Unit 59 Flynn
- 40 1st St
- 1785 Kellogg Rd
- 139 Federal St Unit 139
- 39 Hudson St
- 160 N Main St

