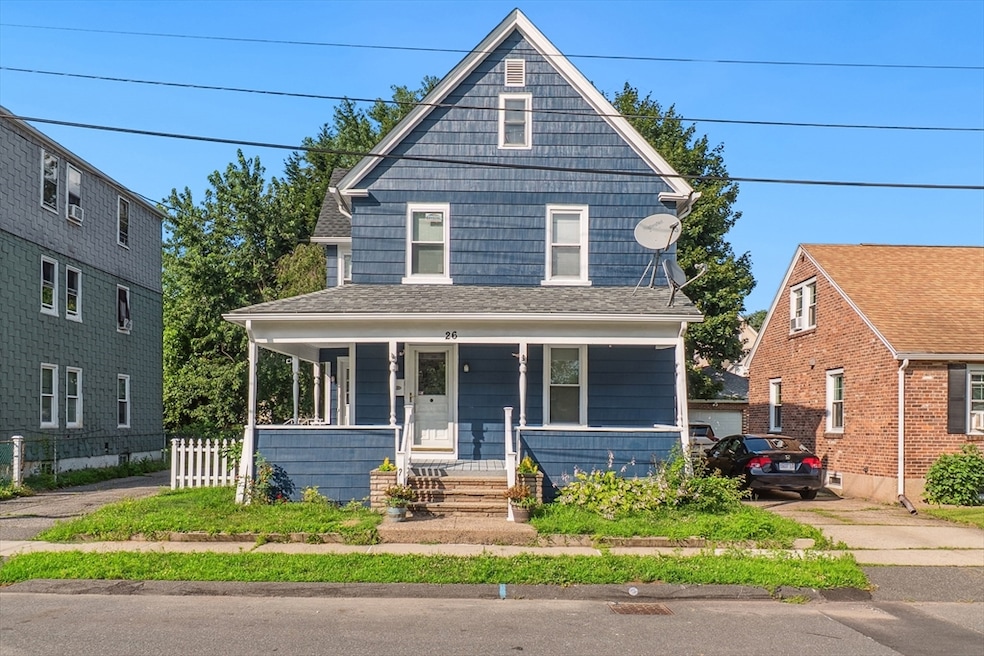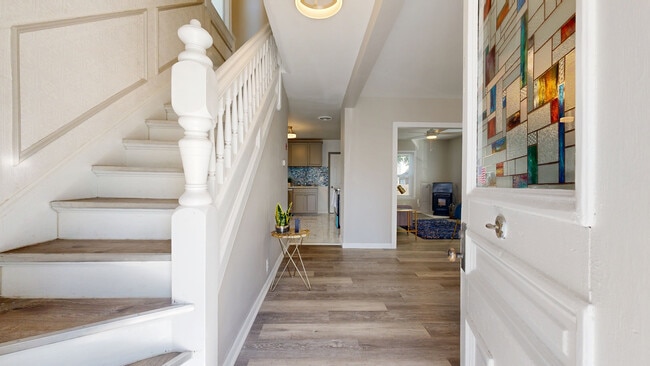
26 Olivine St Chicopee, MA 01013
Willimansett NeighborhoodEstimated payment $1,857/month
Highlights
- Very Popular Property
- Property is near public transit
- No HOA
- Colonial Architecture
- Attic
- Community Pool
About This Home
Welcome to this recently updated and remodeled home located in the Willimansett neighborhood of Chicopee, MA. Home features brand new energy efficient appliances, stunning and modern kitchen with tiled flooring, a renovated and tiled bathroom, and a very large and welcoming living and dining rooms with a semi-open floor concept. Floors throughout the house are covered in vinyl, which are easy to maintained and clean. Bedrooms are large and ample with master suite easily fitting a king size bed. Plenty and endless potential can be found in the un-finished attic for buyers looking for future added space,storage, and or possible mancave! Let’s not forget, car garage is over sized with plenty of storage space as a bonus! House comes with a newer tankless hot water heater, 100 amp electrical service and fully serviced heating system for peace of mind and energy efficient operations! Looking for a turn key property with big ticket maintenance items completed, schedule your showing today!
Open House Schedule
-
Wednesday, October 29, 20255:00 to 7:00 pm10/29/2025 5:00:00 PM +00:0010/29/2025 7:00:00 PM +00:00Add to Calendar
-
Saturday, November 01, 202512:00 to 2:00 pm11/1/2025 12:00:00 PM +00:0011/1/2025 2:00:00 PM +00:00Add to Calendar
Home Details
Home Type
- Single Family
Est. Annual Taxes
- $3,409
Year Built
- Built in 1900
Lot Details
- 4,792 Sq Ft Lot
- Fenced Yard
- Level Lot
- Property is zoned 1010
Parking
- 2 Car Detached Garage
- Garage Door Opener
- Driveway
- Open Parking
- Off-Street Parking
Home Design
- Colonial Architecture
- Brick Foundation
- Frame Construction
- Shingle Roof
Interior Spaces
- 1,366 Sq Ft Home
- Insulated Windows
- Vinyl Flooring
- Washer and Electric Dryer Hookup
- Attic
Kitchen
- Range
- Microwave
- ENERGY STAR Qualified Refrigerator
- ENERGY STAR Qualified Dishwasher
Bedrooms and Bathrooms
- 3 Bedrooms
- 1 Full Bathroom
Partially Finished Basement
- Walk-Out Basement
- Basement Fills Entire Space Under The House
Outdoor Features
- Outdoor Storage
- Porch
Location
- Property is near public transit
Utilities
- No Cooling
- Heating System Uses Natural Gas
- Hot Water Heating System
- Heating System Uses Steam
- 100 Amp Service
- Tankless Water Heater
- Gas Water Heater
Listing and Financial Details
- Assessor Parcel Number 2509905
Community Details
Overview
- No Home Owners Association
Recreation
- Tennis Courts
- Community Pool
- Park
- Jogging Path
Map
Home Values in the Area
Average Home Value in this Area
Tax History
| Year | Tax Paid | Tax Assessment Tax Assessment Total Assessment is a certain percentage of the fair market value that is determined by local assessors to be the total taxable value of land and additions on the property. | Land | Improvement |
|---|---|---|---|---|
| 2025 | $3,409 | $224,900 | $57,300 | $167,600 |
| 2024 | $3,231 | $218,900 | $56,200 | $162,700 |
| 2023 | $3,035 | $200,300 | $51,100 | $149,200 |
| 2022 | $2,895 | $170,400 | $44,400 | $126,000 |
| 2021 | $2,737 | $155,400 | $40,400 | $115,000 |
| 2020 | $2,584 | $148,000 | $40,400 | $107,600 |
| 2019 | $2,527 | $140,700 | $40,400 | $100,300 |
| 2018 | $2,450 | $133,800 | $38,400 | $95,400 |
| 2017 | $2,259 | $130,500 | $40,800 | $89,700 |
| 2016 | $2,121 | $125,400 | $40,800 | $84,600 |
| 2015 | $2,264 | $129,100 | $40,800 | $88,300 |
| 2014 | $3,558 | $129,100 | $40,800 | $88,300 |
Property History
| Date | Event | Price | List to Sale | Price per Sq Ft | Prior Sale |
|---|---|---|---|---|---|
| 10/21/2025 10/21/25 | Price Changed | $299,999 | -1.6% | $220 / Sq Ft | |
| 10/01/2025 10/01/25 | For Sale | $305,000 | +74.3% | $223 / Sq Ft | |
| 02/21/2025 02/21/25 | Sold | $175,000 | 0.0% | $128 / Sq Ft | View Prior Sale |
| 02/07/2025 02/07/25 | Pending | -- | -- | -- | |
| 02/06/2025 02/06/25 | For Sale | $175,000 | -- | $128 / Sq Ft |
Purchase History
| Date | Type | Sale Price | Title Company |
|---|---|---|---|
| Quit Claim Deed | $210,000 | None Available | |
| Quit Claim Deed | $210,000 | None Available | |
| Quit Claim Deed | $175,000 | None Available | |
| Quit Claim Deed | $175,000 | None Available | |
| Deed | $54,639 | -- | |
| Quit Claim Deed | $54,639 | -- | |
| Foreclosure Deed | $114,500 | -- | |
| Foreclosure Deed | $114,500 | -- | |
| Deed | $117,000 | -- | |
| Deed | $117,000 | -- | |
| Deed | $53,000 | -- | |
| Deed | $53,000 | -- |
Mortgage History
| Date | Status | Loan Amount | Loan Type |
|---|---|---|---|
| Open | $225,000 | Purchase Money Mortgage | |
| Closed | $225,000 | Purchase Money Mortgage | |
| Closed | $185,000 | Construction | |
| Previous Owner | $116,082 | Purchase Money Mortgage | |
| Previous Owner | $54,060 | Purchase Money Mortgage |
About the Listing Agent

Joel Almonte is a highly accomplished real estate professional and investor with a proven track record in off-market deals, creative financing, and REO properties. As an REO agent for one of the largest banks in the United States, Joel has mastered the complexities of managing and selling distressed and bank-owned properties, offering clients strategic solutions for even the most challenging transactions.
With a diverse background as a federal employee and a successful entrepreneur, Joel has
Joel's Other Listings
Source: MLS Property Information Network (MLS PIN)
MLS Number: 73437736
APN: CHIC-000556-000000-000048
- 757 Chicopee St
- 20 Mount Carmel Ave
- 15 Riverview Place
- 599 Chicopee St
- 21 Tourtelotte Ave
- 42 Ferry St
- 199 Meadow St
- 14 Norman St
- 44 Charpentier Blvd
- 130 Middle Water St
- 3 Henry St
- 157 Pendleton Ave
- 205 Clemente St
- 201 Clemente St
- 158 Narragansett Blvd
- 10 Rivest Ct
- 0 High St
- 47 Dorrance St
- 4 Columbia St
- 5 Vernon St
- 3 Margaret St
- 3 Margaret St
- 17 Charbonneau Terrace Unit 1st FL
- 30 Bemis St Unit 3
- 213 Skeele St Unit Right
- 359 Dale St
- 50 Vernon St Unit 3
- 2 Vernon St Unit 3
- 6 Laurel St Unit 2R
- 387 S Elm St Unit 1
- 216 Appleton St
- 68 Eastern Dr
- 1245 Granby Rd
- 173 Elm St Unit 3LR
- 79 Lawler St
- 123 Walnut St Unit 4L
- 76 Westfield Rd Unit 2
- 1859 Northampton St Unit 1
- 1855 Northampton St
- 649 Prospect St





