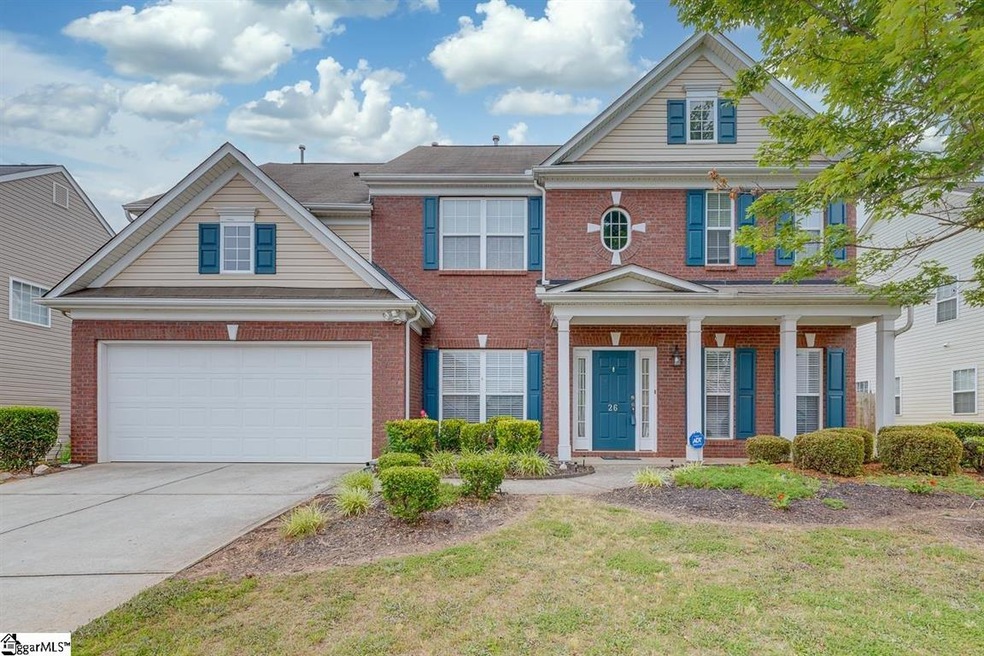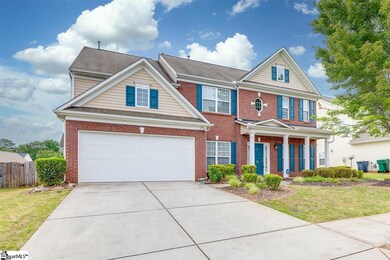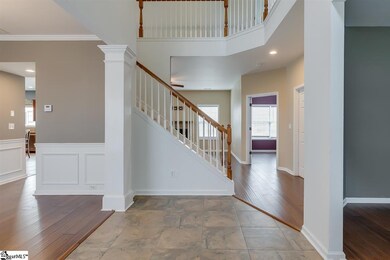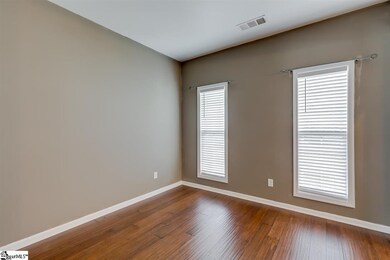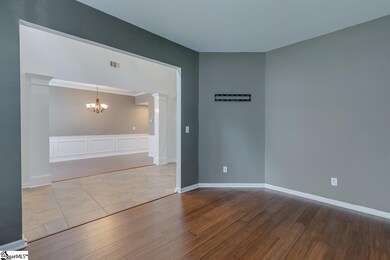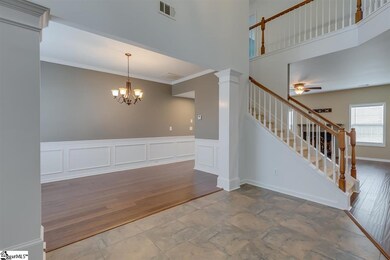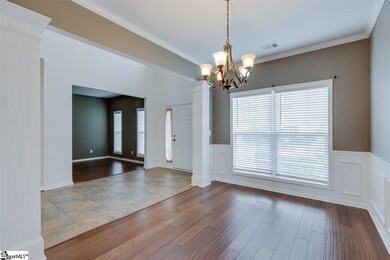
26 Open Range Ln Simpsonville, SC 29681
Highlights
- Open Floorplan
- Traditional Architecture
- Bonus Room
- Bryson Elementary School Rated A-
- Wood Flooring
- Great Room
About This Home
As of June 2021Welcome to this warm and inviting home! Enter into a 2 story foyer - on one side you will find your ample size dining room, and on the other side a beautiful den. The open concept flows to the living room and kitchen, where entertaining is made easy! A huge granite island and counter-tops and high end tile back splash, pair well with upgraded stainless steel appliances. Hardwood and tile throughout the downstairs. Upstairs you will find upstairs you will find five bedrooms or if you choose, four with a bonus room. The large master has lovely trey ceilings! A master bathroom that has ample room for the two of you, with a large shower and separate garden/jet tub, double sinks, and a fantastic walk in closet! But the beauty of this home doesn't stop there! Head outside to the backyard which is gorgeous and serene with the landscaped grounds! It even has a great brick fire pit with area for seating! And LOCATION, LOCATION, LOCATION! This home is amazingly located! Just moments from 385 or downtown Simpsonville. Mere minutes to Woodruff Rd, Downtown Greenville, or the Airport! So close to shopping, dining, and movies, yet you feel like you are away from it all in this family friendly neighborhood! Close proximity to all three schools, so carpool is a breeze! You truly do not want to wait to make an appointment to see this one, because it will NOT last long!
Last Agent to Sell the Property
Keller Williams DRIVE License #50835 Listed on: 06/03/2021

Home Details
Home Type
- Single Family
Lot Details
- Fenced Yard
- Level Lot
HOA Fees
- $33 Monthly HOA Fees
Home Design
- Traditional Architecture
- Brick Exterior Construction
- Slab Foundation
- Composition Roof
- Vinyl Siding
Interior Spaces
- 2,700 Sq Ft Home
- 2,600-2,799 Sq Ft Home
- 2-Story Property
- Open Floorplan
- Tray Ceiling
- Smooth Ceilings
- Ceiling height of 9 feet or more
- Ceiling Fan
- Gas Log Fireplace
- Two Story Entrance Foyer
- Great Room
- Living Room
- Breakfast Room
- Dining Room
- Home Office
- Bonus Room
- Fire and Smoke Detector
Kitchen
- Self-Cleaning Oven
- Free-Standing Gas Range
- Built-In Microwave
- Dishwasher
- Granite Countertops
- Disposal
Flooring
- Wood
- Carpet
- Laminate
- Ceramic Tile
- Vinyl
Bedrooms and Bathrooms
- 4 Bedrooms
- Primary bedroom located on second floor
- Walk-In Closet
- Primary Bathroom is a Full Bathroom
- Dual Vanity Sinks in Primary Bathroom
- Garden Bath
- Separate Shower
Laundry
- Laundry Room
- Laundry on upper level
- Dryer
- Washer
Attic
- Storage In Attic
- Pull Down Stairs to Attic
Parking
- 2 Car Attached Garage
- Garage Door Opener
Outdoor Features
- Patio
- Outbuilding
- Front Porch
Schools
- Bryson Elementary And Middle School
- Hillcrest High School
Utilities
- Multiple cooling system units
- Forced Air Heating and Cooling System
- Multiple Heating Units
- Gas Water Heater
- Cable TV Available
Listing and Financial Details
- Assessor Parcel Number 0323.02-01-031.00
Community Details
Overview
- Lisa Douglas HOA
- Heritage Creek Simpsonville Subdivision
- Mandatory home owners association
Amenities
- Common Area
Recreation
- Community Playground
- Community Pool
Ownership History
Purchase Details
Home Financials for this Owner
Home Financials are based on the most recent Mortgage that was taken out on this home.Purchase Details
Home Financials for this Owner
Home Financials are based on the most recent Mortgage that was taken out on this home.Purchase Details
Home Financials for this Owner
Home Financials are based on the most recent Mortgage that was taken out on this home.Purchase Details
Purchase Details
Home Financials for this Owner
Home Financials are based on the most recent Mortgage that was taken out on this home.Purchase Details
Similar Homes in Simpsonville, SC
Home Values in the Area
Average Home Value in this Area
Purchase History
| Date | Type | Sale Price | Title Company |
|---|---|---|---|
| Deed | $306,000 | None Available | |
| Deed | $253,900 | Netco Title | |
| Deed | $246,900 | None Available | |
| Interfamily Deed Transfer | -- | -- | |
| Deed | $227,760 | None Available | |
| Deed | $68,640 | None Available |
Mortgage History
| Date | Status | Loan Amount | Loan Type |
|---|---|---|---|
| Previous Owner | $228,510 | New Conventional | |
| Previous Owner | $242,427 | FHA | |
| Previous Owner | $177,000 | New Conventional | |
| Previous Owner | $184,500 | New Conventional | |
| Previous Owner | $182,200 | Purchase Money Mortgage | |
| Previous Owner | $22,750 | Stand Alone Second |
Property History
| Date | Event | Price | Change | Sq Ft Price |
|---|---|---|---|---|
| 06/30/2021 06/30/21 | Sold | $306,000 | +3.7% | $118 / Sq Ft |
| 06/03/2021 06/03/21 | For Sale | $295,000 | +16.2% | $113 / Sq Ft |
| 12/14/2018 12/14/18 | Sold | $253,900 | -3.5% | $91 / Sq Ft |
| 11/07/2018 11/07/18 | Pending | -- | -- | -- |
| 10/04/2018 10/04/18 | For Sale | $263,000 | -- | $94 / Sq Ft |
Tax History Compared to Growth
Tax History
| Year | Tax Paid | Tax Assessment Tax Assessment Total Assessment is a certain percentage of the fair market value that is determined by local assessors to be the total taxable value of land and additions on the property. | Land | Improvement |
|---|---|---|---|---|
| 2024 | $2,496 | $12,870 | $1,520 | $11,350 |
| 2023 | $2,496 | $12,870 | $1,520 | $11,350 |
| 2022 | $2,437 | $12,870 | $1,520 | $11,350 |
| 2021 | $2,084 | $10,840 | $1,520 | $9,320 |
| 2020 | $5,237 | $15,050 | $1,800 | $13,250 |
| 2019 | $5,239 | $15,050 | $1,800 | $13,250 |
| 2018 | $1,710 | $8,930 | $1,200 | $7,730 |
| 2017 | $1,710 | $8,930 | $1,200 | $7,730 |
| 2016 | $1,644 | $223,150 | $30,000 | $193,150 |
| 2015 | $1,644 | $223,150 | $30,000 | $193,150 |
| 2014 | $1,831 | $253,960 | $29,353 | $224,607 |
Agents Affiliated with this Home
-

Seller's Agent in 2021
Tanisha Brissie
Keller Williams DRIVE
(864) 238-9600
5 in this area
42 Total Sales
-
D
Buyer's Agent in 2021
Donough Forde
Banks & Poole RE Development
(864) 320-3805
1 in this area
22 Total Sales
-
C
Seller's Agent in 2018
Christy Grear
Allen Tate Co. - Greenville
Map
Source: Greater Greenville Association of REALTORS®
MLS Number: 1445810
APN: 0323.02-01-031.00
- 31 Open Range Ln
- 157 Heritage Point Dr
- 332 Heritage Point Dr
- 22 Daybreak Place
- 222 Raleighwood Ln
- 208 Raleighwood Ln
- 818 S Almond Dr
- 104 Robinwood Dr
- 113 Robinwood Dr
- 2 Woodcross Dr
- 6 Burge Ct
- 244 Chancellors Park Ct
- 101 Foundation Way
- 200 Odie Dr
- Palm 3 BR Plan at Colony Park
- 407 Aster Dr
- 7 Vine House Dr Unit SC 19 Berkley
- 5 Vine House Dr Unit SC 18 Berkley A
- 118 Holly Oak Ct
- 128 Holly Oak Ct
