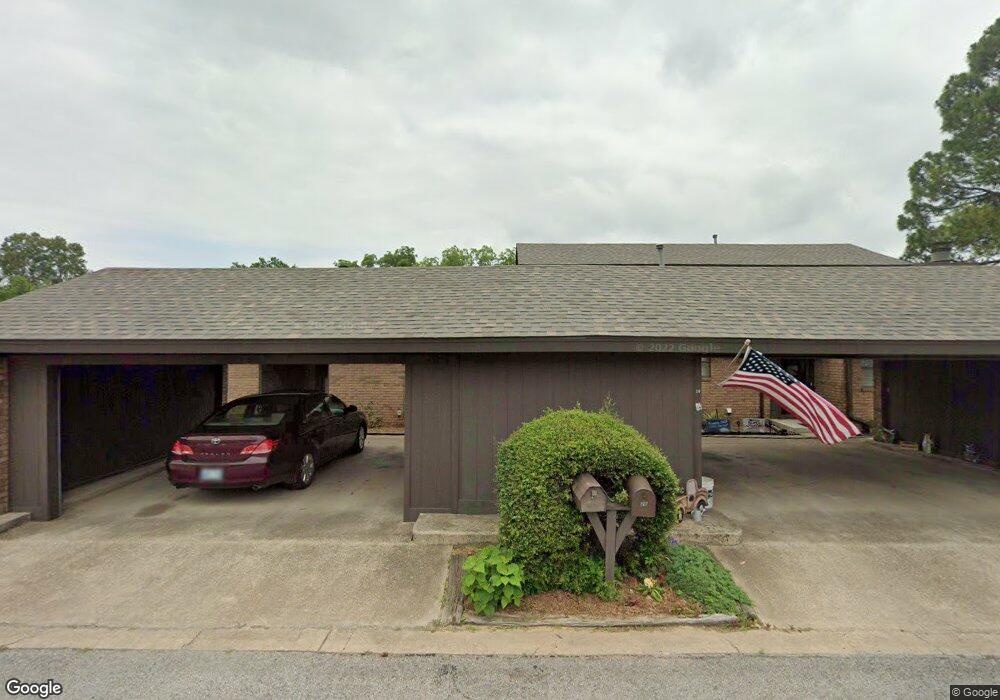26 Overland Route St Ardmore, OK 73401
Estimated Value: $234,074 - $258,000
2
Beds
2
Baths
1,592
Sq Ft
$155/Sq Ft
Est. Value
Highlights
- In Ground Pool
- 1 Fireplace
- 1-Story Property
- Plainview Primary School Rated A-
- Zoned Heating and Cooling
About This Home
As of April 2017GREAT VALUE! One of the best townhouses - well located, extra parking! Remodeled - swimming pool, tennis courts available - monthly townhouse dues in the amount of $90.00. Get rid of your lawnmower & live the life of RILEY! Come see & you'll love it!
Home Details
Home Type
- Single Family
Est. Annual Taxes
- $1,112
Year Built
- Built in 1980
Lot Details
- 3,049
Home Design
- Brick Exterior Construction
- Slab Foundation
- Shake Roof
Interior Spaces
- 1,592 Sq Ft Home
- 1-Story Property
- 1 Fireplace
- Fire and Smoke Detector
Kitchen
- Oven
- Range
- Microwave
- Dishwasher
- Disposal
Bedrooms and Bathrooms
- 2 Bedrooms
- 2 Full Bathrooms
Utilities
- Zoned Heating and Cooling
- Gas Water Heater
Additional Features
- In Ground Pool
- Sprinkler System
Community Details
- Championst Subdivision
Ownership History
Date
Name
Owned For
Owner Type
Purchase Details
Listed on
Feb 25, 2016
Closed on
Apr 3, 2017
Sold by
Don P Martin Trust
Bought by
Spangler Mike and Spangler Gena
List Price
$169,000
Sold Price
$142,000
Premium/Discount to List
-$27,000
-15.98%
Current Estimated Value
Home Financials for this Owner
Home Financials are based on the most recent Mortgage that was taken out on this home.
Estimated Appreciation
$104,769
Avg. Annual Appreciation
6.59%
Purchase Details
Closed on
Jan 2, 2002
Sold by
Blasier Ruby M
Bought by
Cude Patricia and Cude Don A
Purchase Details
Closed on
Nov 17, 1993
Sold by
Morrell Gene Paul
Bought by
Simmons, Ford Trustee
Create a Home Valuation Report for This Property
The Home Valuation Report is an in-depth analysis detailing your home's value as well as a comparison with similar homes in the area
Home Values in the Area
Average Home Value in this Area
Purchase History
| Date | Buyer | Sale Price | Title Company |
|---|---|---|---|
| Spangler Mike | $142,000 | Stewart Title Of Oklahoma In | |
| Cude Patricia | $90,000 | -- | |
| Simmons, Ford Trustee | $80,000 | -- |
Source: Public Records
Property History
| Date | Event | Price | List to Sale | Price per Sq Ft |
|---|---|---|---|---|
| 04/10/2017 04/10/17 | Sold | $142,000 | -16.0% | $89 / Sq Ft |
| 02/17/2016 02/17/16 | Pending | -- | -- | -- |
| 02/17/2016 02/17/16 | For Sale | $169,000 | -- | $106 / Sq Ft |
Source: MLS Technology
Tax History Compared to Growth
Tax History
| Year | Tax Paid | Tax Assessment Tax Assessment Total Assessment is a certain percentage of the fair market value that is determined by local assessors to be the total taxable value of land and additions on the property. | Land | Improvement |
|---|---|---|---|---|
| 2025 | $1,763 | $20,849 | $3,000 | $17,849 |
| 2024 | $1,763 | $20,242 | $3,000 | $17,242 |
| 2023 | $1,709 | $19,652 | $3,000 | $16,652 |
| 2022 | $1,638 | $19,080 | $4,200 | $14,880 |
| 2021 | $1,571 | $16,862 | $4,200 | $12,662 |
| 2020 | $1,512 | $16,059 | $4,200 | $11,859 |
| 2019 | $1,496 | $16,311 | $4,200 | $12,111 |
| 2018 | $1,547 | $17,040 | $3,000 | $14,040 |
| 2017 | $1,217 | $13,335 | $2,916 | $10,419 |
| 2016 | $1,165 | $12,701 | $2,735 | $9,966 |
| 2015 | $1,142 | $12,096 | $1,200 | $10,896 |
| 2014 | $1,088 | $11,520 | $1,200 | $10,320 |
Source: Public Records
Map
Source: MLS Technology
MLS Number: 30375
APN: 0185-00-003-026-0-001-00
Nearby Homes
- 58 Overland Route
- 35 Overland Route
- 36 Overland Route
- 5 Rio Grande
- 2412 S Rockford Pkwy
- 2410 Augusta Rd
- 3218 W Broadway St
- 811 Rosewood St
- 0 N Rockford Rd Unit 2411009
- 0 N Rockford Rd Unit 2440723
- 2222 Cloverleaf Place
- 1006 S Rockford Rd
- 2212 Cloverleaf Place
- 2200 Cloverleaf Place
- 820 Virginia Ln
- 535 Sunset Dr SW
- 3541 Highland Oaks Cir
- 3542 Highland Oaks Cir
- 824 Sunset Dr SW
- 3209 Myall St
- 28 Overland Route
- 28 Overland Route St
- 24 Overland Route St
- 29 Overland Route
- 22 Overland Route St
- 29 Overland Route St
- 27A Overland Route
- 27 Overland Route St
- 31 Overland Route St
- 55 Overland Route
- 27 Overland Route St
- 20 Overland Route St
- 55 Overland Route St
- 20 Overland Route
- 59 Overland Route St
- 21 Overland Route St
- 33 Overland Route St
- 25 Overland Route St
- 25 Overland Route
- 25 SW Overland
