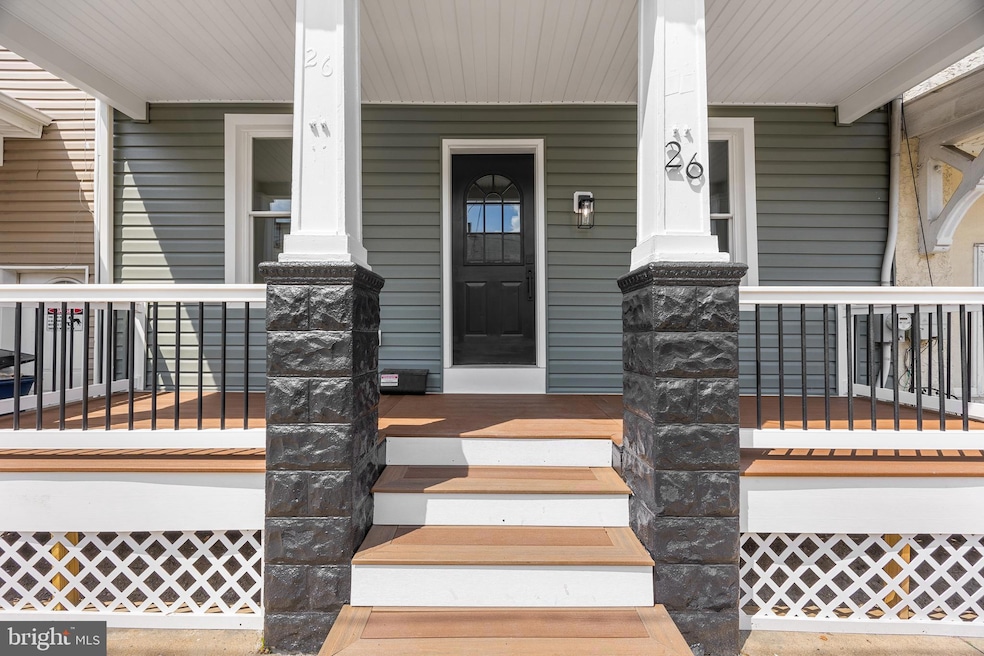
26 Pine St Mount Holly, NJ 08060
Estimated payment $2,288/month
Highlights
- Deck
- Traditional Architecture
- Upgraded Countertops
- Rancocas Valley Regional High School Rated A-
- No HOA
- Formal Dining Room
About This Home
Introducing 26 Pine St: A 4-bed, 2.5-bath row home in the heart of Mount Holly. Enter through the front door into the main living area. You'll find a built-in bench with an overhead shelf and hooks for coats, shoes, and everyday gear. Just beyond is a bonus room with a half bath. This space could be used as an office or playroom. Continue into the formal dining room, which leads to an updated kitchen with stainless steel appliances, including a refrigerator, microwave, oven, and dishwasher. Past the kitchen is a rear mudroom with a second built-in bench and access to the backyard. Upstairs, the second floor has three bedrooms and a full bathroom. The bathroom features a double vanity and laundry hookups. The third floor includes a fourth bedroom and another full bathroom. Each bedroom is equipped with its own mini-split system for personalized climate control. Out back, you'll find a private deck, a storage shed, and a fenced-in yard. Come check out everything this home has to offer. Schedule your tour today!
Townhouse Details
Home Type
- Townhome
Est. Annual Taxes
- $5,403
Year Built
- Built in 1888 | Remodeled in 2025
Lot Details
- 3,524 Sq Ft Lot
- Lot Dimensions are 24.00 x 147.00
- Property is Fully Fenced
Parking
- On-Street Parking
Home Design
- Traditional Architecture
Interior Spaces
- 2,325 Sq Ft Home
- Property has 3 Levels
- Formal Dining Room
- Unfinished Basement
Kitchen
- Galley Kitchen
- Electric Oven or Range
- Microwave
- Dishwasher
- Upgraded Countertops
Bedrooms and Bathrooms
- 4 Bedrooms
- Bathtub with Shower
- Walk-in Shower
Laundry
- Laundry on upper level
- Washer and Dryer Hookup
Outdoor Features
- Deck
- Shed
- Porch
Utilities
- Forced Air Heating and Cooling System
- Ductless Heating Or Cooling System
- Natural Gas Water Heater
Community Details
- No Home Owners Association
Listing and Financial Details
- Tax Lot 00004
- Assessor Parcel Number 23-00084-00004
Map
Home Values in the Area
Average Home Value in this Area
Tax History
| Year | Tax Paid | Tax Assessment Tax Assessment Total Assessment is a certain percentage of the fair market value that is determined by local assessors to be the total taxable value of land and additions on the property. | Land | Improvement |
|---|---|---|---|---|
| 2025 | $5,403 | $153,900 | $22,600 | $131,300 |
| 2024 | $5,165 | $153,900 | $22,600 | $131,300 |
| 2023 | $5,165 | $153,900 | $22,600 | $131,300 |
| 2022 | $4,983 | $153,900 | $22,600 | $131,300 |
| 2021 | $4,902 | $153,900 | $22,600 | $131,300 |
| 2020 | $4,711 | $153,900 | $22,600 | $131,300 |
| 2019 | $4,605 | $153,900 | $22,600 | $131,300 |
| 2018 | $4,523 | $153,900 | $22,600 | $131,300 |
| 2017 | $4,406 | $153,900 | $22,600 | $131,300 |
| 2016 | $4,305 | $153,900 | $22,600 | $131,300 |
| 2015 | $4,214 | $153,900 | $22,600 | $131,300 |
| 2014 | $4,058 | $153,900 | $22,600 | $131,300 |
Property History
| Date | Event | Price | Change | Sq Ft Price |
|---|---|---|---|---|
| 09/03/2025 09/03/25 | Price Changed | $339,900 | -2.6% | $146 / Sq Ft |
| 08/02/2025 08/02/25 | For Sale | $348,999 | -- | $150 / Sq Ft |
Purchase History
| Date | Type | Sale Price | Title Company |
|---|---|---|---|
| Deed | $130,000 | First American Title | |
| Deed | $70,000 | Sjs Title | |
| Executors Deed | -- | None Available |
Mortgage History
| Date | Status | Loan Amount | Loan Type |
|---|---|---|---|
| Open | $189,082 | New Conventional | |
| Previous Owner | $42,247 | Unknown | |
| Previous Owner | $21,310 | Unknown |
Similar Homes in Mount Holly, NJ
Source: Bright MLS
MLS Number: NJBL2093556
APN: 23-00084-0000-00004
- 208 Garden St
- 7 Madison Ave
- 124 Grant St
- 100 First Montgomery Dr
- 108 Levis Dr
- 760 Eayrestown Rd
- 760 Eayrestown Rd
- 302 Barrington Ct
- 64 Regency Dr
- 1401 Windmill Way
- 7 Tinker Dr
- 744 Eayrestown Rd
- 94 Bayberry Ct
- 1 Kirby Ct
- 409 Dove Ct
- 29 Sycamore Ct
- 5 Sage Dr Unit 5
- 815 Woodchip Rd Unit 815
- 18 Parliament Dr
- 3A Hunters Cir






