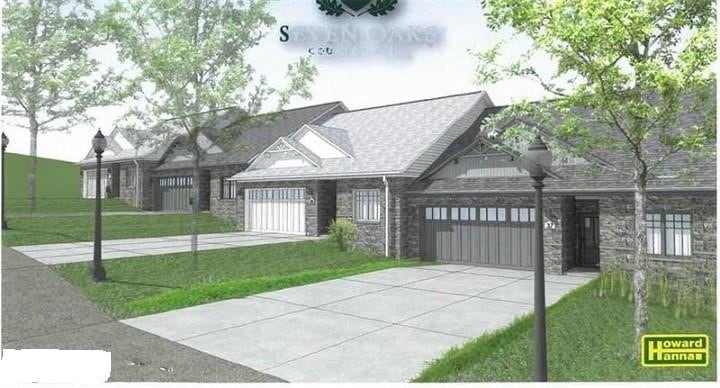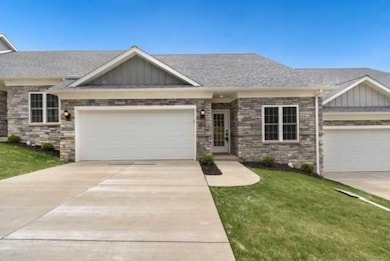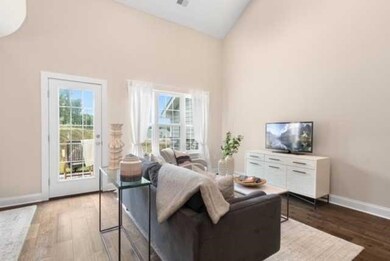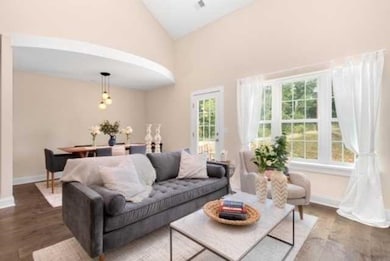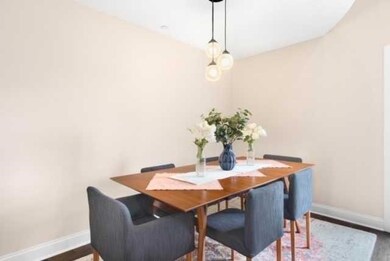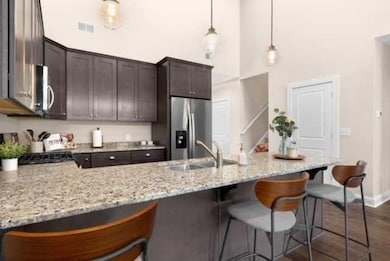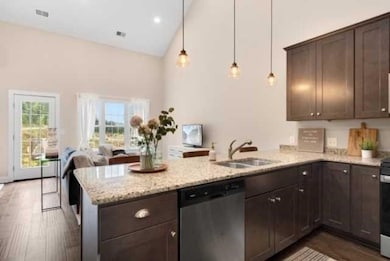26 Pinehurst Place Unit 26 Beaver, PA 15009
Ohioville NeighborhoodEstimated payment $2,812/month
Highlights
- New Construction
- Kitchen Island
- Forced Air Heating and Cooling System
- 2 Car Attached Garage
- Ceramic Tile Flooring
- Patio Home
About This Home
CASTLEBROOK DEVELOPMENT - Exquisitely built one floor, two bedroom-two full bath villa in the Pinehurst Village Community adjacent to the highly acclaimed Seven Oaks Country Club. This villa features granite counter tops in the open concept kitchen. Owner's suite is breathtaking with its large walk-in closet, separate laundry closet and full bath featuring a double vanity, & storage. This kitchen boasts a super sit-up peninsula for easy meal access & entertaining with stainless steel appliances, soft close custom cabinetry, unique hardware and lighting all included. Concrete patio for outdoor enjoyment off main living space. Great location - close to downtown Beaver shopping and main street eateries. Short commute to Pittsburgh airport, museums, arts/sciences , sports arenas of downtown Pittsburgh. General Seven Oaks Country Club dining membership included with HOA.
Listing Agent
HOWARD HANNA REAL ESTATE SERVICES License #RS326108 Listed on: 06/28/2025

Home Details
Home Type
- Single Family
Year Built
- Built in 2023 | New Construction
Lot Details
- 1,786 Sq Ft Lot
- Lot Dimensions are 34.10 x 51.8
HOA Fees
- $179 Monthly HOA Fees
Home Design
- Patio Home
- Asphalt Roof
- Vinyl Siding
- Stone
Interior Spaces
- 1,656 Sq Ft Home
- Window Screens
Kitchen
- Stove
- Microwave
- Dishwasher
- Kitchen Island
- Disposal
Flooring
- Carpet
- Laminate
- Ceramic Tile
Bedrooms and Bathrooms
- 2 Bedrooms
- 2 Full Bathrooms
Parking
- 2 Car Attached Garage
- Garage Door Opener
Utilities
- Forced Air Heating and Cooling System
- Heating System Uses Gas
Community Details
- Pinehurst Village Plan Of Lots Phase 1 Subdivision
Map
Home Values in the Area
Average Home Value in this Area
Property History
| Date | Event | Price | List to Sale | Price per Sq Ft |
|---|---|---|---|---|
| 06/28/2025 06/28/25 | For Sale | $419,900 | -- | $254 / Sq Ft |
Source: West Penn Multi-List
MLS Number: 1709304
- 27 Pinehurst Place Unit 27
- 24 Pinehurst Place Unit 24
- 25 Pinehurst Place Unit 25
- 16 Pinehurst Place
- 000 Congressional Ln Lot#139
- Lot#101 Congressional Ln
- 123 Firestone Ct
- lot #125 Firestone Ct
- LOT#126 Firestone Ct
- 118 Eckles Dr
- 000 Tuscarawas Rd
- 6162 Tuscarawas Rd
- 109 Ericson Cir
- 14 Hemlock St
- 431 Sherwood Dr
- 408 Sherwood Dr
- 243 Edgewood Dr
- 2460 Chapel Rd
- 1565 Neville Rd
- 551 Engle Rd
- 75 Nicholas Dr
- 72 Nicholas Dr
- 1600 Ohio Ave Unit 4
- 441 Blackhawk Rd
- 1311 Midland Beaver Rd
- 106 Dawson Dr
- 185 Woodridge Dr
- 275 Braden School Rd
- 107 Vly Vw Dr
- 2944 Darlington Rd
- 2902 20th Street Extension Unit 1
- 120 Saint Croix Dr
- 1195 Western Ave
- 114 Book Ave
- 1320 20th Ave
- 200 Dr
- 816 14th Ave Unit Front House
- 918 Seventh St
- 1198 3rd St
- 1808 16th Ave
