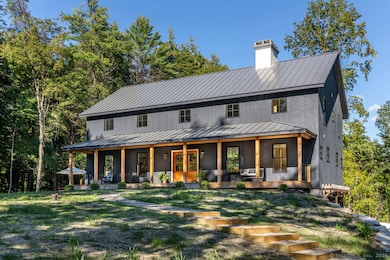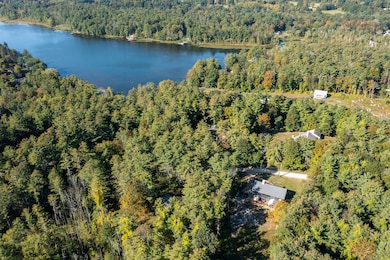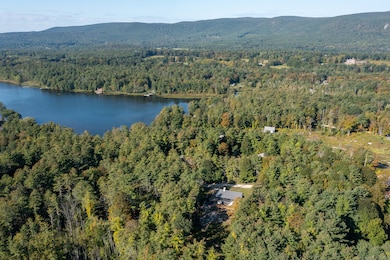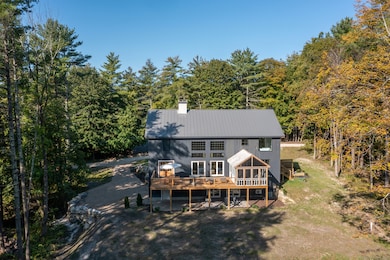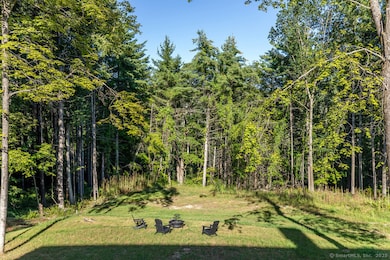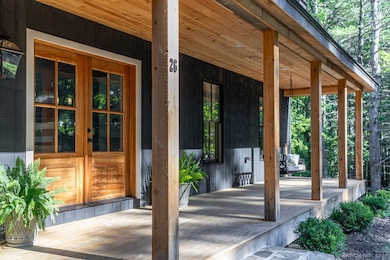26 Preston Ln Salisbury, CT 06068
Estimated payment $10,584/month
Highlights
- New Construction
- Deck
- Attic
- Open Floorplan
- Contemporary Architecture
- 2 Fireplaces
About This Home
Shangra-Lodge, part of the allure where days spent approaches perfection. This newly constructed modern farmhouse in the Twin Lakes community enjoys shared access on Lake Washinee. The home's minimalist design melds simplicity with sophistication. Rooms are light filled and have seamless vantage points to take in the natural beauty of the out-of-doors. Fresh timbered beams, two story windows, solid white oak floors, solid hemlock & mahogany doors, Carrara countertops, just some of the finishings. Whether entertaining or the desire for quietude there are spaces to accommodate everyones needs..an Adirondack room off the kitchen, an intimate patio setting off the dining room, huge deck off the great room and a delightful entertainment room with walk out to a large patio. The great room has a 28ft ceiling, stone surround wood-burning fireplace and a ton of ambiance. Paneled walls and a gas fireplace in the library add a a level of comfort and warmth. The primary bedroom has a beautiful ensuite bath. Open the double doors to its charming balcony and absorb the feeling of "en plein air". Private schools, train, hospital, shopping, all within minutes. Hiking and biking trails, kayak, play and fish in our many lakes, rivers and streams. Less than 2 hrs & 1.25 hrs to NYC and Bradley Int airports respectively. Taxes & assessment to be modified soon to reflect newly built home.
Listing Agent
William Pitt Sotheby's Int'l Brokerage Phone: (860) 435-6700 License #RES.0770119 Listed on: 08/25/2025

Home Details
Home Type
- Single Family
Est. Annual Taxes
- $2,212
Year Built
- Built in 2025 | New Construction
Lot Details
- 1.04 Acre Lot
- Property is zoned RR1
HOA Fees
- $42 per month
Home Design
- Contemporary Architecture
- Farmhouse Style Home
- Concrete Foundation
- Frame Construction
- Wood Shingle Roof
- Wood Siding
- Vertical Siding
Interior Spaces
- Open Floorplan
- 2 Fireplaces
- French Doors
- Attic or Crawl Hatchway Insulated
Kitchen
- Gas Range
- Range Hood
- Microwave
- Dishwasher
Bedrooms and Bathrooms
- 3 Bedrooms
Laundry
- Electric Dryer
- Washer
Partially Finished Basement
- Heated Basement
- Walk-Out Basement
- Basement Fills Entire Space Under The House
- Interior Basement Entry
- Garage Access
Parking
- 2 Car Garage
- Parking Deck
- Automatic Garage Door Opener
- Driveway
Outdoor Features
- Balcony
- Deck
- Patio
- Porch
Location
- Property is near a golf course
Schools
- Salisbury Elementary School
- Housatonic High School
Utilities
- Forced Air Zoned Heating and Cooling System
- Heating System Uses Propane
- Underground Utilities
- Private Company Owned Well
- Tankless Water Heater
- Propane Water Heater
- Fuel Tank Located in Ground
- Cable TV Available
Listing and Financial Details
- Assessor Parcel Number 871034
Map
Home Values in the Area
Average Home Value in this Area
Property History
| Date | Event | Price | List to Sale | Price per Sq Ft |
|---|---|---|---|---|
| 10/04/2025 10/04/25 | Price Changed | $1,975,000 | -13.9% | $556 / Sq Ft |
| 09/18/2025 09/18/25 | Price Changed | $2,295,000 | -4.4% | $646 / Sq Ft |
| 08/25/2025 08/25/25 | For Sale | $2,400,000 | -- | $676 / Sq Ft |
Source: SmartMLS
MLS Number: 24121548
- 48 Preston Ln
- 65 Hammertown Rd
- 19 Hemlock Ln
- 118 Washinee Heights Rd
- 77 Beaver Dam Rd
- 353 Twin Lakes Rd
- 102 S Shore Rd
- 2105 S Undermountain Rd
- 2049 S Undermountain Rd
- 16 Westmount Rd
- 000 Under Mountain Rd
- 1786 S Undermountain Rd
- 1669 Silver St
- 5 Prospect Mountain Rd
- 39 Bunker Hill Rd
- 87 Canaan Rd Unit 2F
- 87 Canaan Rd Unit 6A
- 87 Canaan Rd Unit 2G
- 182 Church St
- 41 Prospect St
- 261 Taconic Rd
- 310 Twin Lakes Rd
- 308 Twin Lakes Rd Unit 312
- 174 Weatogue Rd
- 37 Greene Ave
- 165 W Main St
- 14 Library St Unit A
- 474 East St
- 267 Main St
- 33 Sharon Rd
- 31 Sharon Rd Unit 2
- 31 Sharon Rd Unit 3
- 31 Sharon Rd Unit 4
- 31 Sharon Rd Unit 5
- 362 Lime Rock Rd Unit B
- 28 Dugway Rd
- 126 Lime Rock Rd
- 12 State Line Rd
- 46 N Center St
- 42 N Center St

