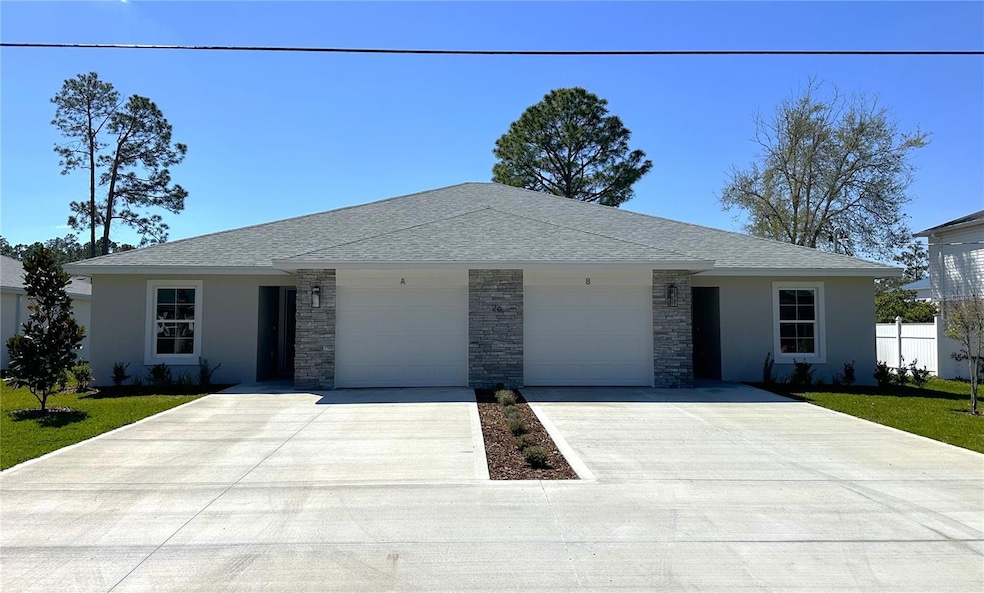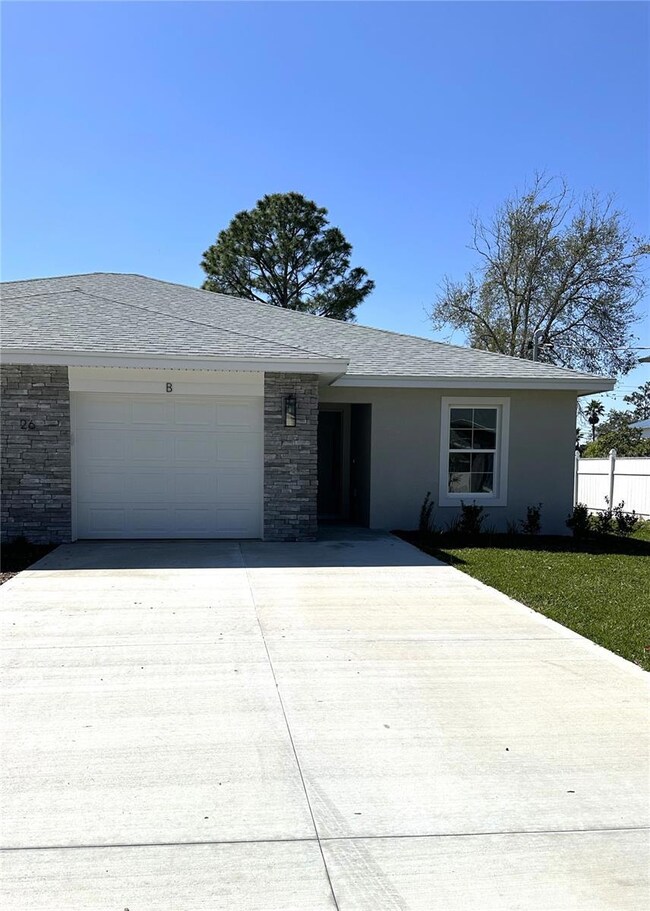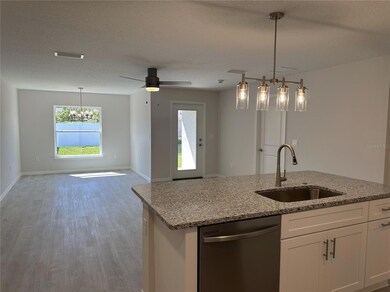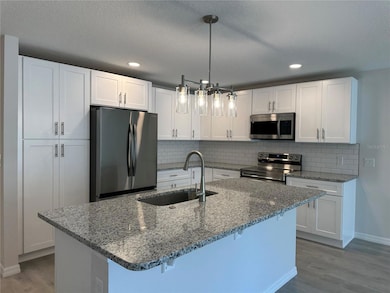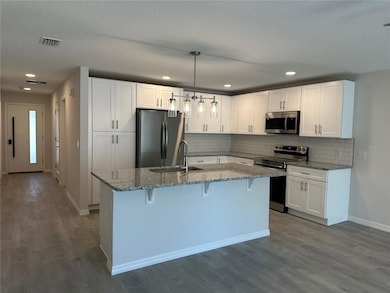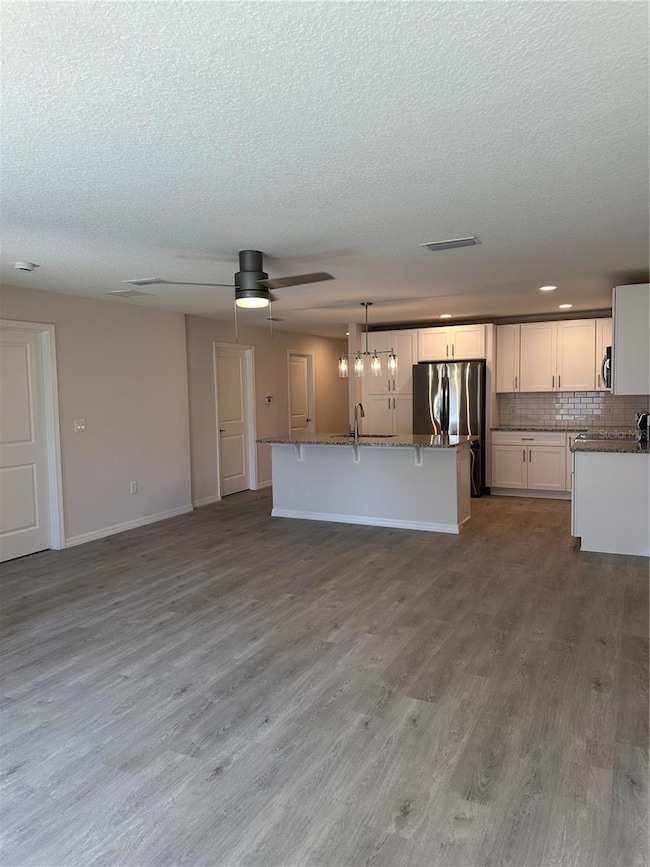26 Rainstone Ln Unit B Palm Coast, FL 32164
Highlights
- New Construction
- Open Floorplan
- High Ceiling
- Indian Trails Middle School Rated A-
- Main Floor Primary Bedroom
- Granite Countertops
About This Home
Welcome to 26 Rainstone with Side B Rent Ready! This newly built home in Palm Coast, FL includes 3 bedrooms and 2 bathrooms. Featuring tile and laminate flooring throughout, as well as high ceilings, this home provides a modern and spacious living environment. The kitchen is equipped with brand-new stainless-steel appliances, perfect for cooking and entertaining. Pets are considered, so you can bring your furry friends along to enjoy the comfort of this beautiful home. Don't miss out on the opportunity to make Side B your new home sweet home!
1st months rent of $1795.00, Security deposit of $2000.00, screening fee $50.00 per 18 year old and over, lease prep of $50.00 & Resident Benefits Package is an additional $40 monthly fee.
All Clarion Group, Inc. residents are enrolled in the Resident Benefits Package (RBP) for $40.00/month which includes renters insurance, HVAC air filter delivery (for applicable properties), credit building to help boost your credit score with timely rent payments, $1M Identity Protection, move-in concierge service making utility connection and home service setup a breeze during your move-in, our best-in-class resident rewards program, and much more! More details upon application.
Listing Agent
CLARION GROUP, INC. Brokerage Phone: 386-225-4785 License #468496 Listed on: 05/20/2025
Townhouse Details
Home Type
- Townhome
Est. Annual Taxes
- $429
Year Built
- Built in 2025 | New Construction
Parking
- 1 Car Attached Garage
Home Design
- Half Duplex
Interior Spaces
- 1,164 Sq Ft Home
- Open Floorplan
- High Ceiling
- Ceiling Fan
- Combination Dining and Living Room
- Laundry Room
Kitchen
- Dinette
- Range
- Microwave
- Dishwasher
- Granite Countertops
- Disposal
Flooring
- Laminate
- Concrete
- Tile
Bedrooms and Bathrooms
- 3 Bedrooms
- Primary Bedroom on Main
- En-Suite Bathroom
- Walk-In Closet
- 2 Full Bathrooms
- Bathtub with Shower
Outdoor Features
- Patio
Utilities
- Central Heating and Cooling System
- Vented Exhaust Fan
- Electric Water Heater
Listing and Financial Details
- Residential Lease
- Security Deposit $2,000
- Property Available on 3/1/25
- The owner pays for grounds care
- 12-Month Minimum Lease Term
- $50 Application Fee
- 6-Month Minimum Lease Term
- Assessor Parcel Number 07-11-31-7030-00230-0080
Community Details
Overview
- No Home Owners Association
- Built by Hulmbert Homes
- Palm Coast Sec 30 Subdivision
Pet Policy
- Pet Size Limit
- Pet Deposit $250
- 1 Pet Allowed
- Dogs Allowed
- Breed Restrictions
- Small pets allowed
Map
Source: Stellar MLS
MLS Number: FC309877
APN: 07-11-31-7030-00230-0080
- 18 Rainbow Ln
- 44 Rainstone Ln
- 19 Raintree Cir
- 8 Raeitan Way
- 69 Raintree Place
- 25 Raintree Cir
- 9 Rainrock Place
- 2 Rainbow Ln
- 6 Rainbow Ln
- 34 Raintree Cir
- 7 Raemoor Dr
- Elderberry Plan at SummerTide
- Darius Plan at SummerTide
- Delaney Plan at SummerTide
- Dalton Plan at SummerTide
- Agate Plan at SummerTide
- Daniel Plan at SummerTide
- Slate Plan at SummerTide
- 18 Poplar Dr
- 11 Ponce Deleon Dr
- 42 Raintree Place
- 34 Raemond Ln
- 4 Philox Ln
- 33 Pheasant Dr
- 9 Philmont Ln
- 15 Raeland Ln
- 61 Raleigh Dr
- 22 Philmont Ln
- 21 Philmont Ln
- 65 Raemoor Dr
- 41 Ponce Deleon Dr Unit A
- 9 Rymshaw Place
- 80 Pheasant Dr
- 8 Ryecrest Ln
- 42 Poplar Dr
- 58 Rymshaw Dr
- 33 Pony Express Dr Unit A
- 5 Ranger Place
- 25 Ryall Ln Unit A
- 19 Pittson Ln
