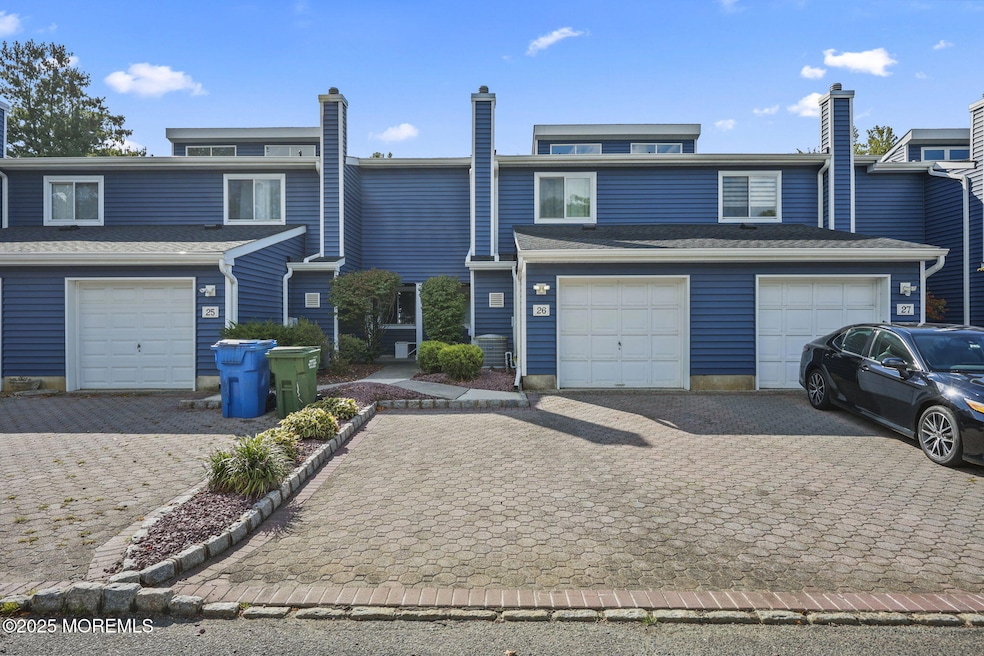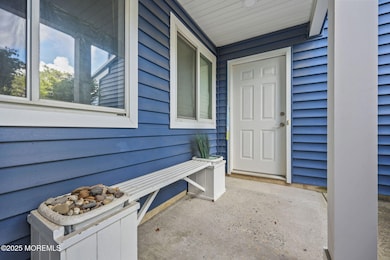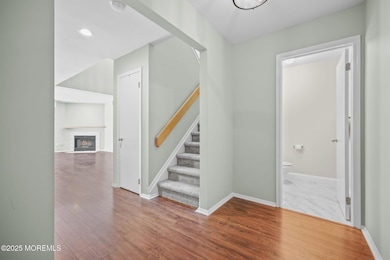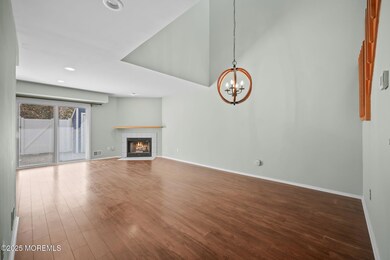26 Rambling Meadow Ct Tinton Falls, NJ 07724
Estimated payment $3,720/month
Highlights
- Deck
- Skylights
- Eat-In Kitchen
- Balcony
- 1 Car Attached Garage
- Walk-In Closet
About This Home
This beautifully maintained 2-bedroom, 2.5-bath townhome is nestled within the Spring Meadow community in the heart of Tinton Falls. The main level features a welcoming entryway with a convenient half bath, and direct access to the one-car garage. To the left, the galley-style kitchen is equipped with stainless steel appliances, a pantry, and an eat-in area. The open-concept layout offers a seamless flow between the living and dining areas, designed for both comfort and functionality. The living room boasts high ceilings and a wood-burning fireplace, while the adjoining dining area features sliding glass doors that open to a private, fenced-in backyard with a patio. Upstairs, a skylight fills the stairway and upper landing with natural light, creating a bright transition between levels. The primary suite features a walk-in closet, sliding doors to a private balcony, and a full bathroom with a walk-in shower. A second bedroom with its own walk-in closet and an additional full bathroom with a shower/tub combination complete the upper level. For added peace of mind, the home features a new roof, siding, windows, and a paver patio, all completed within the past two years. Conveniently located within walking distance of Spring Meadow Elementary and the Tinton Falls Library, and just minutes from local restaurants, shopping, and major commuter routes including the Garden State Parkway and Route 18. This home offers the perfect balance of comfort and convenience.
Listing Agent
Keller Williams Realty West Monmouth License #1863235 Listed on: 10/31/2025

Home Details
Home Type
- Single Family
Est. Annual Taxes
- $7,039
Year Built
- Built in 1988
Lot Details
- 1,307 Sq Ft Lot
- Fenced
HOA Fees
- $439 Monthly HOA Fees
Parking
- 1 Car Attached Garage
- Common or Shared Parking
- Assigned Parking
Home Design
- Slab Foundation
- Shingle Roof
- Vinyl Siding
Interior Spaces
- 1,401 Sq Ft Home
- 2-Story Property
- Skylights
- Recessed Lighting
- Wood Burning Fireplace
- Sliding Doors
- Living Room
- Washer
Kitchen
- Eat-In Kitchen
- Dinette
- Stove
- Microwave
- Dishwasher
Flooring
- Wall to Wall Carpet
- Linoleum
- Laminate
Bedrooms and Bathrooms
- 2 Bedrooms
- Walk-In Closet
- Primary Bathroom is a Full Bathroom
- Primary Bathroom includes a Walk-In Shower
Outdoor Features
- Balcony
- Deck
- Patio
- Exterior Lighting
- Shed
- Storage Shed
Schools
- Tinton Falls Middle School
Utilities
- Forced Air Heating and Cooling System
- Heating System Uses Natural Gas
- Natural Gas Water Heater
Listing and Financial Details
- Assessor Parcel Number 49-00075-0000-00053
Community Details
Overview
- Association fees include trash, common area, exterior maint, snow removal
- Spring Meadows Subdivision
- On-Site Maintenance
Amenities
- Common Area
Recreation
- Snow Removal
Map
Home Values in the Area
Average Home Value in this Area
Tax History
| Year | Tax Paid | Tax Assessment Tax Assessment Total Assessment is a certain percentage of the fair market value that is determined by local assessors to be the total taxable value of land and additions on the property. | Land | Improvement |
|---|---|---|---|---|
| 2025 | $7,039 | $526,700 | $276,900 | $249,800 |
| 2024 | $6,680 | $484,100 | $225,000 | $259,100 |
| 2023 | $6,680 | $434,300 | $185,000 | $249,300 |
| 2022 | $5,542 | $338,900 | $125,000 | $213,900 |
| 2021 | $5,524 | $286,100 | $115,000 | $171,100 |
| 2020 | $5,658 | $282,200 | $115,000 | $167,200 |
| 2019 | $5,524 | $276,200 | $110,000 | $166,200 |
| 2018 | $5,180 | $258,500 | $100,000 | $158,500 |
| 2017 | $5,240 | $255,100 | $100,000 | $155,100 |
| 2016 | $5,165 | $246,200 | $95,000 | $151,200 |
| 2015 | $5,025 | $242,300 | $95,000 | $147,300 |
| 2014 | $4,435 | $204,000 | $45,000 | $159,000 |
Property History
| Date | Event | Price | List to Sale | Price per Sq Ft |
|---|---|---|---|---|
| 11/08/2025 11/08/25 | Pending | -- | -- | -- |
| 10/31/2025 10/31/25 | For Sale | $510,000 | -- | $364 / Sq Ft |
Purchase History
| Date | Type | Sale Price | Title Company |
|---|---|---|---|
| Deed | -- | Mlenak Steven G | |
| Special Master Deed | -- | None Listed On Document | |
| Deed | $165,000 | -- |
Mortgage History
| Date | Status | Loan Amount | Loan Type |
|---|---|---|---|
| Previous Owner | $148,500 | No Value Available |
Source: MOREMLS (Monmouth Ocean Regional REALTORS®)
MLS Number: 22533062
APN: 49-00075-0000-00053






