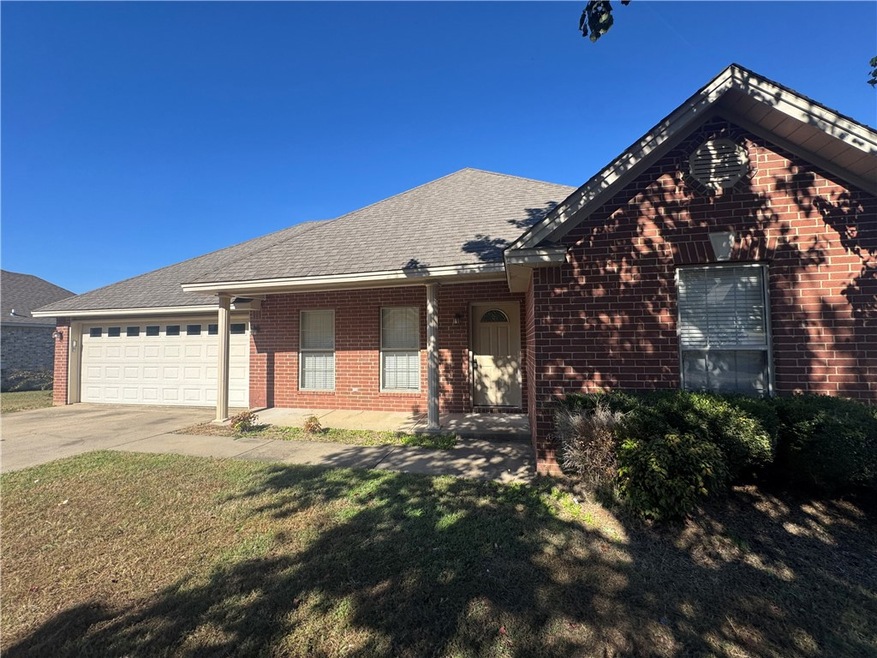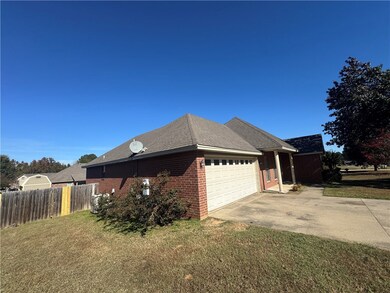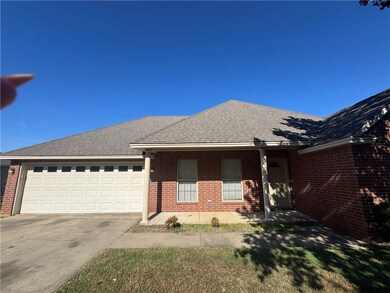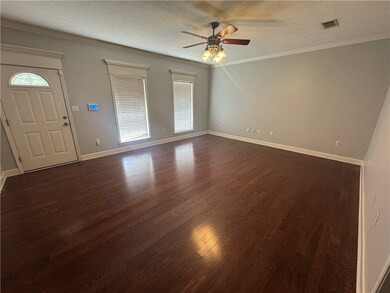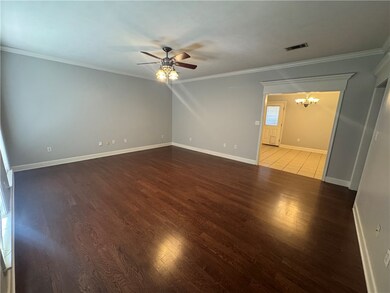26 Rebecca Ln Searcy, AR 72143
Estimated payment $1,261/month
Highlights
- 2 Car Attached Garage
- Patio
- Central Heating and Cooling System
- Southwest Middle School Rated A-
- Luxury Vinyl Plank Tile Flooring
- 1-Story Property
About This Home
Welcome to your ideal single-level retreat in Searcy! Nestled in a sought-after neighborhood, this charming home offers three bedrooms and two full bathrooms, making it perfect for first-time buyers, growing families, or those looking to downsize without compromise. The bright, open living area flows seamlessly into the kitchen and dining space, creating an inviting atmosphere for both everyday living and entertaining. The kitchen features ample counter space and convenient access to the dining area and backyard, while the split-bedroom layout ensures privacy for the primary suite and comfortable accommodations for guests or a home office.
Built in 2005, the home sits on an approximately 8,700?sq?ft lot, offering a spacious yet low-maintenance yard. The fenced backyard provides privacy and versatility, ideal for children, pets, or outdoor gatherings, while a covered deck creates a perfect transition between indoor and outdoor living.
Home Details
Home Type
- Single Family
Est. Annual Taxes
- $1,204
Year Built
- Built in 2005
Lot Details
- 9,148 Sq Ft Lot
- Back Yard Fenced
- Cleared Lot
Parking
- 2 Car Attached Garage
Home Design
- Slab Foundation
- Shingle Roof
- Architectural Shingle Roof
Interior Spaces
- 1,465 Sq Ft Home
- 1-Story Property
- Luxury Vinyl Plank Tile Flooring
Kitchen
- Electric Range
- Dishwasher
Bedrooms and Bathrooms
- 3 Bedrooms
- 2 Full Bathrooms
Outdoor Features
- Patio
Utilities
- Central Heating and Cooling System
- Electric Water Heater
Community Details
- Skyline Meadows S/D Ph 1 Subdivision
Listing and Financial Details
- Legal Lot and Block 20 / 3
Map
Home Values in the Area
Average Home Value in this Area
Tax History
| Year | Tax Paid | Tax Assessment Tax Assessment Total Assessment is a certain percentage of the fair market value that is determined by local assessors to be the total taxable value of land and additions on the property. | Land | Improvement |
|---|---|---|---|---|
| 2025 | $1,204 | $29,660 | $4,200 | $25,460 |
| 2024 | $1,204 | $29,660 | $4,200 | $25,460 |
| 2023 | $1,204 | $29,660 | $4,200 | $25,460 |
| 2022 | $1,204 | $29,660 | $4,200 | $25,460 |
| 2021 | $748 | $29,660 | $4,200 | $25,460 |
| 2020 | $695 | $26,350 | $4,600 | $21,750 |
| 2019 | $695 | $26,350 | $4,600 | $21,750 |
| 2018 | $720 | $26,350 | $4,600 | $21,750 |
| 2017 | $1,070 | $26,350 | $4,600 | $21,750 |
| 2016 | $1,070 | $26,350 | $4,600 | $21,750 |
| 2015 | $1,068 | $26,300 | $5,000 | $21,300 |
| 2014 | -- | $0 | $0 | $0 |
Property History
| Date | Event | Price | List to Sale | Price per Sq Ft | Prior Sale |
|---|---|---|---|---|---|
| 11/04/2025 11/04/25 | For Sale | $219,900 | +30.1% | $150 / Sq Ft | |
| 05/13/2022 05/13/22 | Sold | $169,000 | 0.0% | $115 / Sq Ft | View Prior Sale |
| 03/14/2022 03/14/22 | Pending | -- | -- | -- | |
| 03/14/2022 03/14/22 | For Sale | $169,000 | +23.4% | $115 / Sq Ft | |
| 07/19/2013 07/19/13 | Sold | $137,000 | -0.4% | $94 / Sq Ft | View Prior Sale |
| 06/19/2013 06/19/13 | Pending | -- | -- | -- | |
| 04/21/2013 04/21/13 | For Sale | $137,500 | -- | $94 / Sq Ft |
Purchase History
| Date | Type | Sale Price | Title Company |
|---|---|---|---|
| Warranty Deed | $169,000 | Dalco Closing & Title | |
| Interfamily Deed Transfer | -- | None Available | |
| Warranty Deed | $137,000 | None Available | |
| Warranty Deed | $125,000 | None Available | |
| Warranty Deed | $200,000 | None Available |
Mortgage History
| Date | Status | Loan Amount | Loan Type |
|---|---|---|---|
| Open | $143,650 | Construction | |
| Previous Owner | $139,795 | New Conventional | |
| Previous Owner | $123,523 | FHA | |
| Previous Owner | $90,000 | Construction |
Source: Northwest Arkansas Board of REALTORS®
MLS Number: 1327361
APN: 016-02404-371
- 3 Zadie Ct
- 921 Skyline Dr
- 000 Skyline Dr
- 87 Rebecca Ln
- 214 Western Hills Dr
- 713 Covenant Place
- 917 A Skyline Dr
- 11 Jenny Lynne Dr
- 10 Cathy Dr
- 126 Western Hills Dr
- 608 S Pecan St
- 119 Western Hills Dr
- 103 Chippewa Dr
- 930 Skyline Dr
- 1202 Laurel Ln
- 20 Cedar Ct
- 142 John Cyrus Dr
- 108 Liles Dr
- 1099 Fuller Ln
- 0 Stoneybrook Ln
- 400 Meadow Lake Cir
- 520 Recreation Way
- 909 Holmes Rd
- 601 Eastwood Dr
- 200 Walrose Cir
- 3 Apache Dr
- 125 Bluebird Glen
- 99 N Rand St
- 101 Eastline Rd
- 201 E Dewitt Henry Dr
- 1007 Skillern
- 100 Crestwood Dr
- 107 S Holly St
- 260 Chinkapin Dr S Unit ID1266531P
- 260 Chinkapin Dr S Unit ID1266528P
- 18 Bobby Eugene Dr
- 27 Kasidyann Ct
- 757 Martin Rd
- 8 Helen St
- 25 Willow Lake
