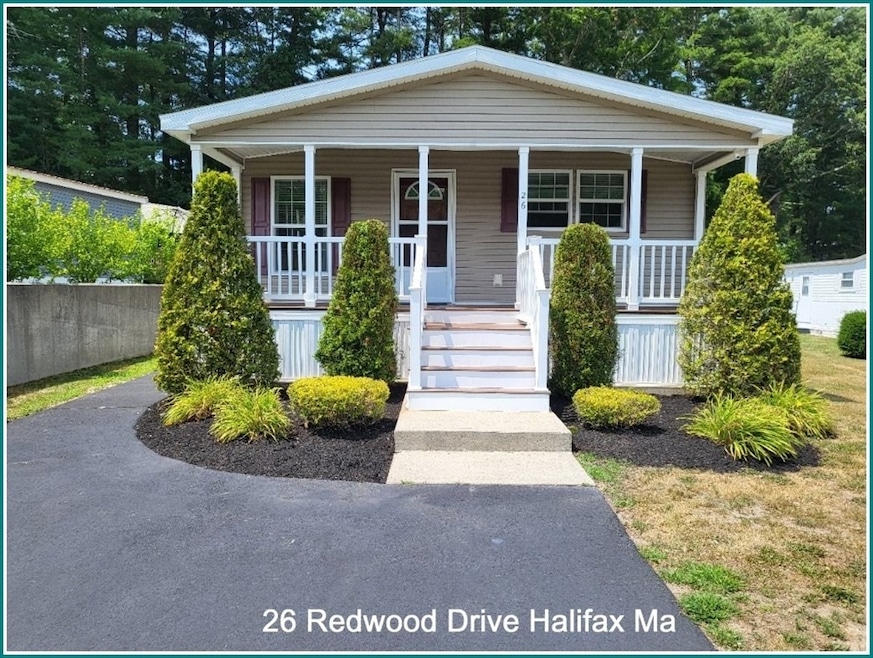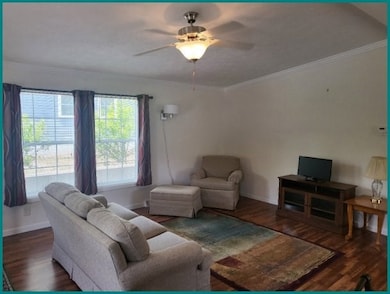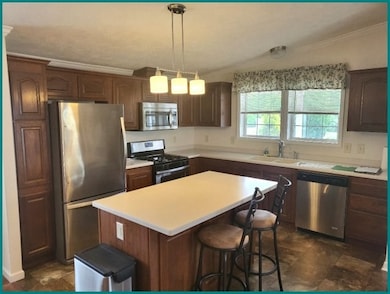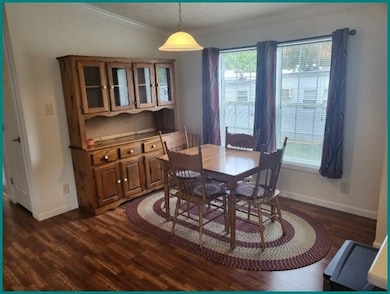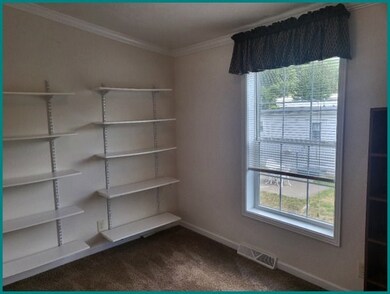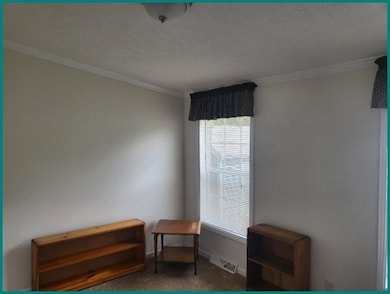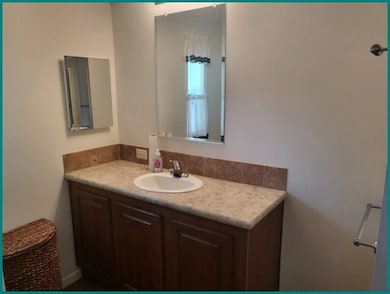
26 Redwood Dr Halifax, MA 02338
Estimated payment $2,611/month
Highlights
- Golf Course Community
- Ranch Style House
- Walk-In Closet
- Property is near public transit
- Porch
- Shops
About This Home
This is a 55 + Resident Owned Community! Spacious & Modern Living ! Move right into this stunning 2014 Skyline Manufactured Home in desirable "The Estates" of Halifax! This 1488 sq ft residence offers comfortable and stylish living with 2 bedrooms, a den/office, and 2 full bathrooms. Enjoy relaxing on the inviting, full-width front porch before stepping into the spacious living room. The well-appointed kitchen boasts rich cherry wood cabinets, Corian countertops, and stainless steel appliances. Cathedral ceilings and elegant crown molding enhance the open feel throughout the living spaces, which feature durable and attractive laminate flooring. Key features include: Spacious living room and dining area, Up-front kitchen with cherry cabinets, Corian counters, stainless steel appliances, Den/office for added flexibility, Oversized laundry area with rinse sink, Central air conditioning and natural gas heat and stove, ample closet and storage space throughout and Inviting full-width front
Home Details
Home Type
- Single Family
Est. Annual Taxes
- $144
Year Built
- Built in 2014
Lot Details
- 5,000 Sq Ft Lot
- Property fronts a private road
- Near Conservation Area
- Private Streets
HOA Fees
- $656 Monthly HOA Fees
Home Design
- Manufactured Home on a slab
- Ranch Style House
- Frame Construction
- Shingle Roof
- Modular or Manufactured Materials
Interior Spaces
- 1,440 Sq Ft Home
- Window Screens
- Laminate Flooring
Kitchen
- Range
- Microwave
- Dishwasher
Bedrooms and Bathrooms
- 3 Bedrooms
- Walk-In Closet
- 2 Full Bathrooms
Laundry
- ENERGY STAR Qualified Dryer
- Washer
Parking
- 2 Car Parking Spaces
- Paved Parking
- Open Parking
- Off-Street Parking
Outdoor Features
- Porch
Location
- Flood Zone Lot
- Property is near public transit
Utilities
- Forced Air Heating and Cooling System
- 110 Volts
- 100 Amp Service
- Electric Water Heater
- Private Sewer
Community Details
Recreation
- Golf Course Community
Additional Features
- Shops
Map
Home Values in the Area
Average Home Value in this Area
Property History
| Date | Event | Price | Change | Sq Ft Price |
|---|---|---|---|---|
| 07/08/2025 07/08/25 | Price Changed | $354,900 | -3.8% | $246 / Sq Ft |
| 05/07/2025 05/07/25 | For Sale | $369,000 | -- | $256 / Sq Ft |
Similar Homes in Halifax, MA
Source: MLS Property Information Network (MLS PIN)
MLS Number: 73371466
- 25 Beechwood Rd
- 54 Redwood Dr
- 32 Parkwood Dr
- 8 Beechwood Rd
- 75 Maplewood Dr
- 10 Ridge Rd
- The Wind Plan at Featherwinds
- The Drift Plan at Featherwinds
- The Expanded Cloud Plan at Featherwinds
- The Breeze Plan at Featherwinds
- The Cirrus Plan at Featherwinds
- 265 Monponsett St Unit 2203
- 265 Monponsett St Unit 2210
- 266 Monponsett St Unit 1105
- 266 Monponsett St Unit 1209
- 266 Monponsett St Unit 107
- 266 Monponsett St Unit 203
- 266 Monponsett St Unit 307
- 266 Monponsett St Unit 309
- 266 Monponsett St Unit 305
- 315 Twin Lakes Dr Unit 315
- 745 Monponsett St
- 729 Center St
- 1 Confidential St
- 34 Wapping Rd Unit 1
- 41 Summer St Unit B
- 220 Center St Unit 14
- 24 Post Rd
- 2 Mile Brook Rd
- 27 High St Unit 1
- 1 Kingston Collection Way
- 684 Plymouth St Unit 2
- 33 Brookbend Way W
- 96 Main St Unit 2
- 25 Plaza Way
- 8 Winthrop Ave
- 59 Main St Unit 1
- 33 Priscilla Ave
- 79 Old Pine Dr
- 230 Lincoln St
