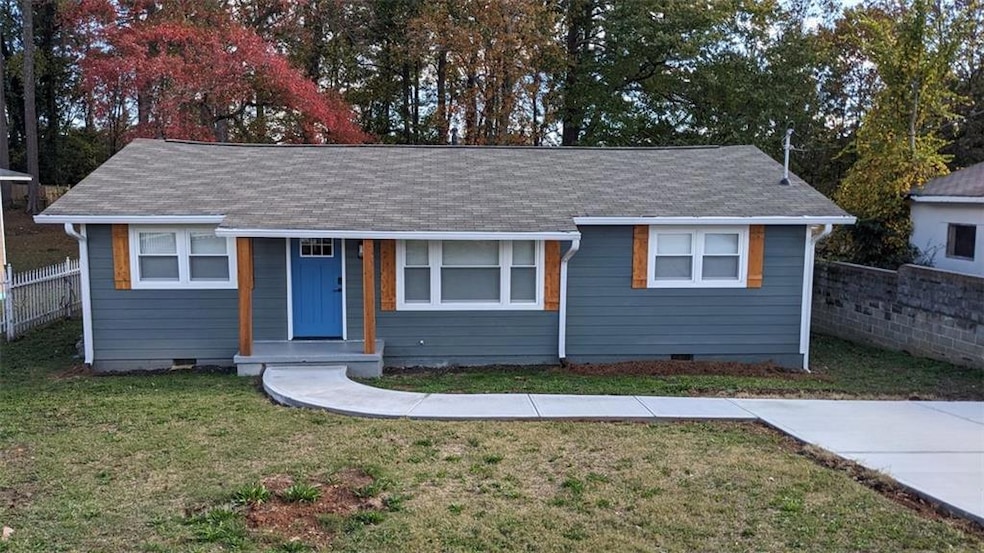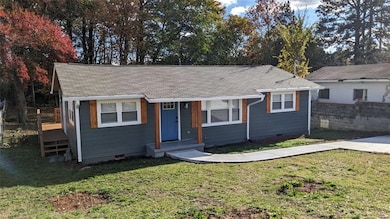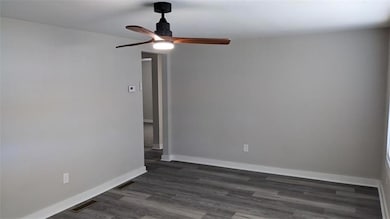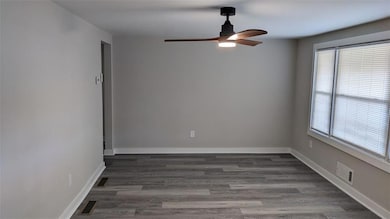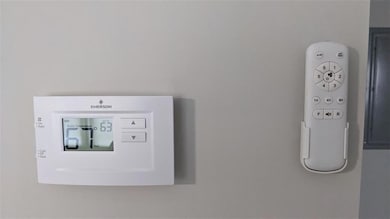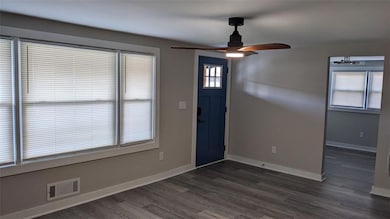26 Reeves St Norcross, GA 30071
Estimated payment $2,069/month
Highlights
- Newly Remodeled
- Green Roof
- Ranch Style House
- Paul Duke STEM High School Rated A+
- Deck
- Stone Countertops
About This Home
This property is absolutely charming. The open floor plan and abundant natural light make it truly inviting. Moreover, the absence of an HOA and rental restrictions adds to the appeal, providing a sense of freedom for potential buyers.
This home has been fully remodeled, right down to the studs, ensuring that the home is in top-notch condition. All renovations were done by licensed contractors with permits and city/county records. All inspections passed and approved by city/county inspectors. Everything has been replaced: new roof, gutters, siding and trim, windows, doors, flooring, sheetrock, electrical, plumbing, HVAC, insulation, kitchen & bathroom cabinets, deck. You name it, it's new. Furthermore, the peaceful nature of the dead-end street is bound to be appreciated by anyone seeking a tranquil living environment.
The spacious level lot offers a wealth of opportunities for the new owners. Whether it's creating a beautiful garden, building an outdoor entertainment area, or adding a pool, the possibilities are endless.
The location of this home is truly fantastic. Its proximity to Historic Downtown Norcross means that residents will have easy access to a variety of amenities, from shops and restaurants to parks and entertainment events. The vibrant community and the array of activities, such as concerts, car shows, and art exhibitions, make this location highly desirable.
Moreover, the convenience of being close to major transportation routes such as I-85, Jimmy Carter Blvd, and Buford Hwy cannot be overstated. This makes commuting and exploring the surrounding areas a breeze for the future homeowners.
Lastly, the quick drive to Downtown or Atlanta Airport from this home's location is a major advantage, offering the best of both worlds – a peaceful retreat and easy access to the bustling city life.
Home Details
Home Type
- Single Family
Est. Annual Taxes
- $2,651
Year Built
- Built in 1957 | Newly Remodeled
Lot Details
- 0.29 Acre Lot
- Lot Dimensions are 62x193x61x194
- Back and Front Yard Fenced
- Level Lot
Parking
- Driveway
Home Design
- Ranch Style House
- Combination Foundation
- Block Foundation
- Composition Roof
- Cement Siding
Interior Spaces
- 1,008 Sq Ft Home
- Double Pane Windows
- ENERGY STAR Qualified Windows
- Neighborhood Views
- Crawl Space
- Laundry in Kitchen
Kitchen
- Electric Range
- Microwave
- Dishwasher
- Stone Countertops
- Disposal
Flooring
- Carpet
- Laminate
- Tile
Bedrooms and Bathrooms
- 3 Main Level Bedrooms
- 1 Full Bathroom
Home Security
- Carbon Monoxide Detectors
- Fire and Smoke Detector
Eco-Friendly Details
- Green Roof
- ENERGY STAR Qualified Appliances
- Energy-Efficient HVAC
- Energy-Efficient Lighting
- Energy-Efficient Insulation
- Energy-Efficient Doors
- ENERGY STAR Qualified Equipment
- Energy-Efficient Thermostat
Outdoor Features
- Deck
Schools
- Baldwin - Gwinnett Elementary School
- Summerour Middle School
- Norcross High School
Utilities
- Forced Air Heating and Cooling System
- 220 Volts
- 110 Volts
- ENERGY STAR Qualified Water Heater
- Satellite Dish
- Cable TV Available
Community Details
- E A Reeves Prop Subdivision
Listing and Financial Details
- Assessor Parcel Number R6242 085
Map
Home Values in the Area
Average Home Value in this Area
Tax History
| Year | Tax Paid | Tax Assessment Tax Assessment Total Assessment is a certain percentage of the fair market value that is determined by local assessors to be the total taxable value of land and additions on the property. | Land | Improvement |
|---|---|---|---|---|
| 2025 | $1,264 | $138,760 | $38,000 | $100,760 |
| 2024 | $1,280 | $40,000 | $37,600 | $2,400 |
| 2023 | $1,280 | $99,160 | $37,600 | $61,560 |
| 2022 | $2,651 | $82,600 | $34,000 | $48,600 |
| 2021 | $994 | $30,320 | $16,000 | $14,320 |
| 2020 | $1,002 | $30,320 | $16,000 | $14,320 |
| 2019 | $1,421 | $30,320 | $16,000 | $14,320 |
| 2018 | $1,004 | $30,320 | $16,000 | $14,320 |
| 2016 | $548 | $16,560 | $8,000 | $8,560 |
| 2015 | $842 | $16,560 | $8,000 | $8,560 |
| 2014 | $666 | $16,560 | $8,000 | $8,560 |
Property History
| Date | Event | Price | List to Sale | Price per Sq Ft |
|---|---|---|---|---|
| 07/28/2025 07/28/25 | For Sale | $349,999 | 0.0% | $347 / Sq Ft |
| 07/24/2025 07/24/25 | Off Market | $349,999 | -- | -- |
| 06/17/2025 06/17/25 | Price Changed | $349,999 | -2.8% | $347 / Sq Ft |
| 06/03/2025 06/03/25 | For Sale | $359,950 | 0.0% | $357 / Sq Ft |
| 05/31/2025 05/31/25 | Off Market | $359,950 | -- | -- |
| 05/26/2025 05/26/25 | Price Changed | $359,950 | -1.4% | $357 / Sq Ft |
| 05/21/2025 05/21/25 | Price Changed | $364,950 | -0.8% | $362 / Sq Ft |
| 05/15/2025 05/15/25 | Price Changed | $367,950 | -0.5% | $365 / Sq Ft |
| 05/09/2025 05/09/25 | Price Changed | $369,950 | -2.6% | $367 / Sq Ft |
| 04/27/2025 04/27/25 | Price Changed | $379,950 | -1.3% | $377 / Sq Ft |
| 04/12/2025 04/12/25 | Price Changed | $384,900 | -1.3% | $382 / Sq Ft |
| 04/01/2025 04/01/25 | Price Changed | $389,900 | -2.5% | $387 / Sq Ft |
| 11/22/2024 11/22/24 | For Sale | $399,900 | -- | $397 / Sq Ft |
Purchase History
| Date | Type | Sale Price | Title Company |
|---|---|---|---|
| Warranty Deed | $31,000 | -- | |
| Special Warranty Deed | -- | -- | |
| Foreclosure Deed | $98,142 | -- | |
| Deed | $55,000 | -- | |
| Foreclosure Deed | $79,379 | -- | |
| Deed | $110,000 | -- | |
| Deed | $85,000 | -- |
Mortgage History
| Date | Status | Loan Amount | Loan Type |
|---|---|---|---|
| Previous Owner | $104,500 | New Conventional | |
| Previous Owner | $82,450 | New Conventional |
Source: First Multiple Listing Service (FMLS)
MLS Number: 7489898
APN: 6-242-085
- 2918 Wild Laurel Ct
- 2848 Wild Laurel Ct
- 2024 Marshes Glenn Dr
- 5639 Chatham Cir
- 5479 Windy Creek Ln
- 5477 Windy Creek Ln
- 5766 Buford Hwy
- 5596 Buford Hwy
- 608 Summer Place
- 2199 Summertown Dr
- 622 Summer Place
- 5364 Hickory Knoll
- 5358 Beaver Branch
- 5357 Beaver Branch
- 5695 Western Hills Dr
- 724 Camelot Way
- 63 Born St NW
- 2472 Westhill Ct
- 2472 Westhill Ct NW
- 435 Webb Dr
- 5615 Executive Way
- 2708 Wild Laurel Ct
- 2271 Marshes Glenn Dr
- 2271 Marshes Glenn Dr NW
- 5721 Glenn Hollow Ct
- 2445 Beaver Ruin Rd
- 5471 Boyer Tr NW
- 122 Summer Place
- 1014 Summer Place
- 2337 Beaver Falls Dr
- 5830 Buford Hwy
- 710 Summer Place
- 622 Summer Place
- 5358 Beaver Branch
- 2128 Terrace Club Ct
- 5430 Buford Hwy
- 5458 Terrace Garden Way Unit A
- 5616 Hammond Dr
- 5420 Buford Hwy
- 5420 Buford Hwy Unit A2
