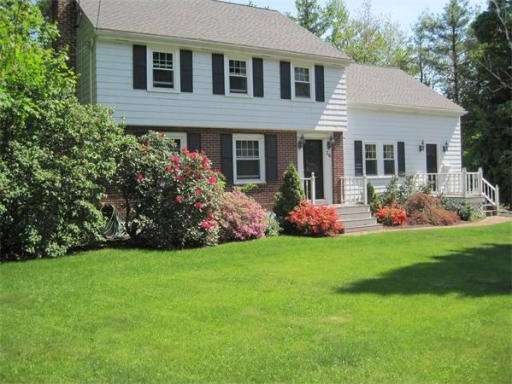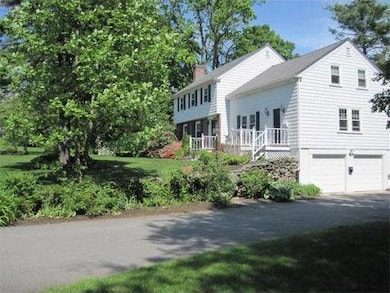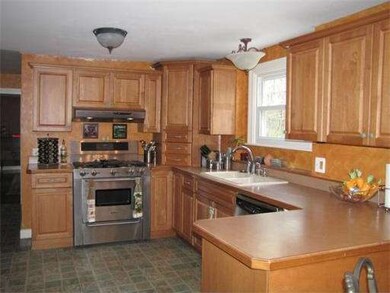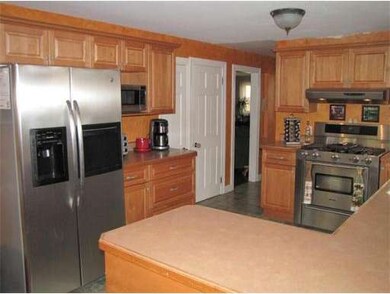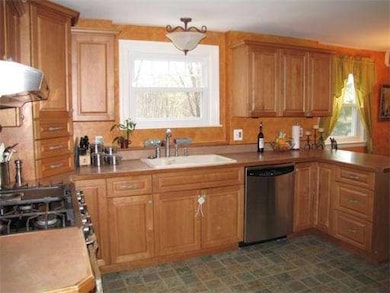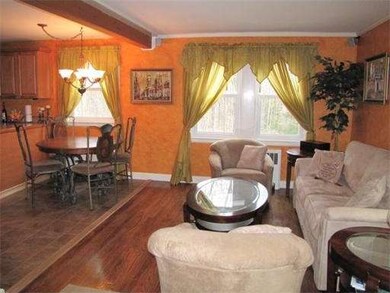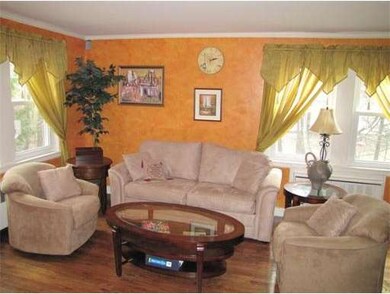
26 Reservoir St Holden, MA 01520
About This Home
As of March 2018BUYER FINANCING FELL THRU!! Need a house big enough for the whole family? Here it is! 1st floor BR is currently playroom, 3/4 BRs upstairs (2 rooms tandem), great for a teen suite or home office. Updated throughout w/ modern paint colors. H/w floors galore! Fully applianced kitchen w/ dining area opens to the family rm, great for entertaining! Enjoy the large living rm w/ fireplace - the 42" TV stays! Large Formal Dining Rm w/ built ins! Finished rm in Bsmnt. Heated 2 car garage!
Last Agent to Sell the Property
ERA Key Realty Services - Distinctive Group Listed on: 04/19/2012

Home Details
Home Type
Single Family
Est. Annual Taxes
$7,051
Year Built
1945
Lot Details
0
Listing Details
- Lot Description: Wooded
- Special Features: None
- Property Sub Type: Detached
- Year Built: 1945
Interior Features
- Has Basement: Yes
- Fireplaces: 1
- Primary Bathroom: No
- Number of Rooms: 9
- Amenities: Shopping
- Electric: Circuit Breakers
- Flooring: Wood, Tile, Vinyl, Wall to Wall Carpet
- Interior Amenities: Cable Available, Walk-up Attic
- Basement: Full, Partially Finished, Garage Access
- Bedroom 2: Second Floor, 17X17
- Bedroom 3: Second Floor, 14X13
- Bedroom 4: First Floor, 11X12
- Bathroom #1: First Floor
- Bathroom #2: Second Floor
- Kitchen: First Floor, 19X12
- Living Room: First Floor, 14X24
- Master Bedroom: Second Floor, 21X13
- Master Bedroom Description: Hard Wood Floor
- Dining Room: First Floor, 16X11
- Family Room: First Floor, 18X10
Exterior Features
- Exterior: Wood
- Exterior Features: Covered Patio/Deck
- Foundation: Poured Concrete
Garage/Parking
- Garage Parking: Under
- Garage Spaces: 2
- Parking: Off-Street
- Parking Spaces: 6
Condo/Co-op/Association
- HOA: No
Ownership History
Purchase Details
Home Financials for this Owner
Home Financials are based on the most recent Mortgage that was taken out on this home.Purchase Details
Home Financials for this Owner
Home Financials are based on the most recent Mortgage that was taken out on this home.Purchase Details
Home Financials for this Owner
Home Financials are based on the most recent Mortgage that was taken out on this home.Purchase Details
Purchase Details
Similar Homes in the area
Home Values in the Area
Average Home Value in this Area
Purchase History
| Date | Type | Sale Price | Title Company |
|---|---|---|---|
| Quit Claim Deed | -- | None Available | |
| Foreclosure Deed | $264,000 | -- | |
| Deed | $332,000 | -- | |
| Deed | $205,000 | -- | |
| Deed | $150,000 | -- | |
| Deed | $150,000 | -- |
Mortgage History
| Date | Status | Loan Amount | Loan Type |
|---|---|---|---|
| Open | $50,000 | Stand Alone Refi Refinance Of Original Loan | |
| Open | $286,000 | New Conventional | |
| Previous Owner | $295,000 | New Conventional | |
| Previous Owner | $1,000,000 | Future Advance Clause Open End Mortgage | |
| Previous Owner | $321,300 | New Conventional | |
| Previous Owner | $250,000 | No Value Available | |
| Previous Owner | $265,600 | Purchase Money Mortgage | |
| Previous Owner | $49,800 | No Value Available | |
| Previous Owner | $220,000 | No Value Available | |
| Previous Owner | $10,000 | No Value Available | |
| Previous Owner | $180,000 | No Value Available |
Property History
| Date | Event | Price | Change | Sq Ft Price |
|---|---|---|---|---|
| 03/16/2018 03/16/18 | Sold | $320,000 | -3.0% | $136 / Sq Ft |
| 02/20/2018 02/20/18 | Pending | -- | -- | -- |
| 01/30/2018 01/30/18 | Price Changed | $329,900 | +3.4% | $140 / Sq Ft |
| 09/19/2017 09/19/17 | Price Changed | $319,000 | -3.0% | $135 / Sq Ft |
| 09/08/2017 09/08/17 | Price Changed | $329,000 | -5.7% | $140 / Sq Ft |
| 08/30/2017 08/30/17 | For Sale | $349,000 | +10.8% | $148 / Sq Ft |
| 07/27/2012 07/27/12 | Sold | $315,000 | 0.0% | $115 / Sq Ft |
| 07/27/2012 07/27/12 | Pending | -- | -- | -- |
| 04/19/2012 04/19/12 | For Sale | $315,000 | -- | $115 / Sq Ft |
Tax History Compared to Growth
Tax History
| Year | Tax Paid | Tax Assessment Tax Assessment Total Assessment is a certain percentage of the fair market value that is determined by local assessors to be the total taxable value of land and additions on the property. | Land | Improvement |
|---|---|---|---|---|
| 2025 | $7,051 | $508,700 | $146,700 | $362,000 |
| 2024 | $6,682 | $472,200 | $142,300 | $329,900 |
| 2023 | $6,347 | $423,400 | $123,700 | $299,700 |
| 2022 | $6,023 | $363,700 | $96,600 | $267,100 |
| 2021 | $5,843 | $335,800 | $92,000 | $243,800 |
| 2020 | $5,675 | $333,800 | $87,700 | $246,100 |
| 2019 | $5,542 | $317,600 | $87,700 | $229,900 |
| 2018 | $5,315 | $301,800 | $83,500 | $218,300 |
| 2017 | $5,101 | $290,000 | $83,500 | $206,500 |
| 2016 | $4,733 | $274,400 | $79,600 | $194,800 |
| 2015 | $4,800 | $264,900 | $79,600 | $185,300 |
| 2014 | $4,702 | $264,900 | $79,600 | $185,300 |
Agents Affiliated with this Home
-
M
Seller's Agent in 2018
Mohammad Abouchleih
First Realty
-
J
Buyer's Agent in 2018
Jill Bailey
Redfin Corp.
-

Seller's Agent in 2012
Tami Dome
ERA Key Realty Services - Distinctive Group
(978) 807-8683
7 in this area
121 Total Sales
-

Buyer's Agent in 2012
Cory Gracie
LAER Realty Partners
(978) 430-8753
241 Total Sales
Map
Source: MLS Property Information Network (MLS PIN)
MLS Number: 71369751
APN: HOLD-158 133
- 48 Phillips Rd Unit 14
- 48 Phillips Rd Unit 17
- 128 Lovell Rd
- 100 Avery Heights Dr
- 10 Morgan Cir
- 141 Lovell Rd
- 218 Reservoir St Unit 106
- 218 Reservoir St Unit 211
- 57 Surrey Ln
- 9 Short St
- 16 Highland Ave
- 119 Winthrop Ln
- 56 Highland Ave
- 53 Appletree Ln
- 257 Flagler Dr
- 7 Holmes Dr
- 9 Holmes Dr
- 20 Laurel Hill Ln
- 69 Sherwood Hill Dr
- 105 Mixter Rd
