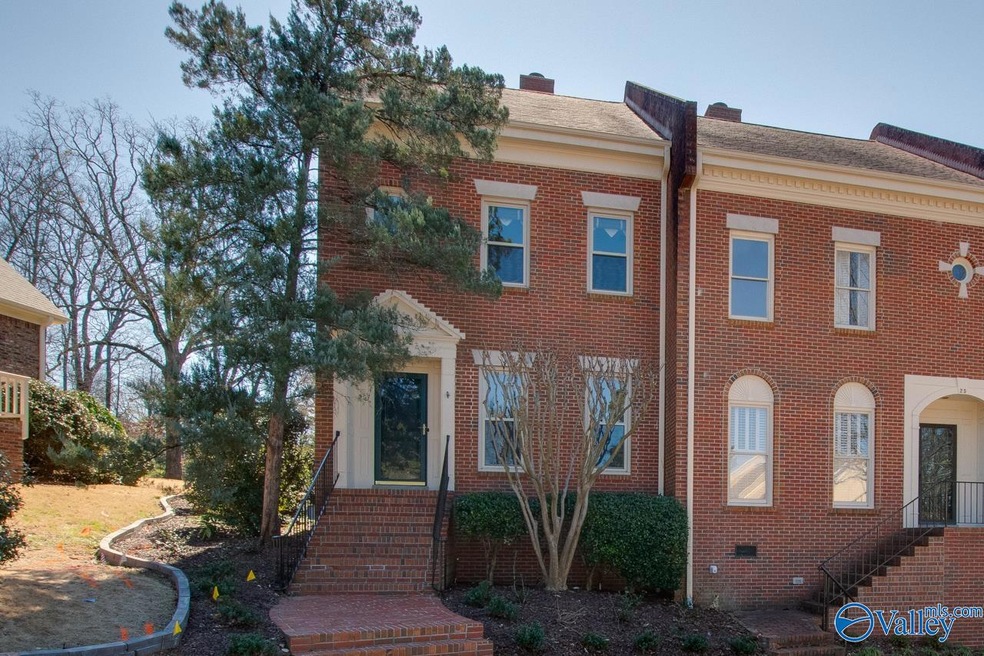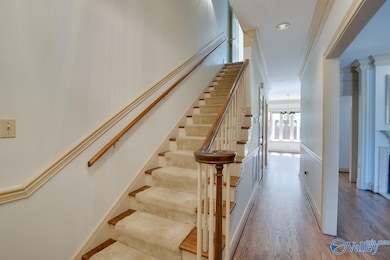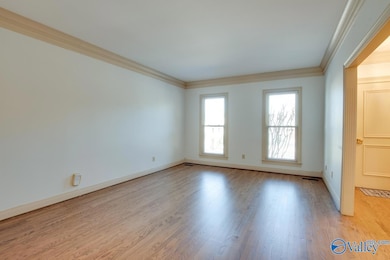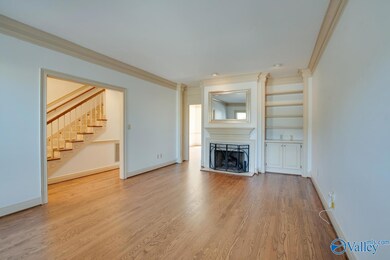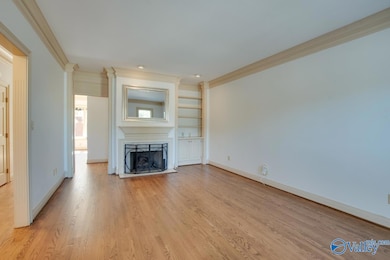26 Revere Way Huntsville, AL 35801
Thornblade NeighborhoodEstimated payment $2,372/month
Highlights
- Gated Community
- Clubhouse
- Bonus Room
- Jones Valley Elementary School Rated 9+
- 1 Fireplace
- Tennis Courts
About This Home
Another Price Drop!!! LISTED UNDER CURRENT APPRAISAL. Cedarhurst, a gated community in a prime Huntsville location, offering both privacy & convenience. Refinished hardwoods, 9’ ceilings, crown molding, fireplace with gas logs, bay window in Dining Room and multiple built-ins thru-out. Kitchen boasts granite countertops, SS appliances and a wine fridge. Lots of new windows and a tankless water heater ensures efficiency. Enjoy a cozy courtyard with a brick privacy wall. Finished third floor-perfect for Rec area/home office or heated/cooled storage. Plenty of parking, detached two-car garage - level to access house. Washer, dryer, fridge, all mirrors, & Weber grill remain!
Property Details
Home Type
- Condominium
Year Built
- Built in 1987
HOA Fees
- $475 Monthly HOA Fees
Home Design
- Brick Exterior Construction
Interior Spaces
- 2,107 Sq Ft Home
- Property has 2 Levels
- 1 Fireplace
- Entrance Foyer
- Living Room
- Dining Room
- Bonus Room
- Crawl Space
- Laundry Room
Kitchen
- Oven or Range
- Microwave
- Dishwasher
- Wine Cooler
Bedrooms and Bathrooms
- 2 Bedrooms
Parking
- 2 Car Detached Garage
- Rear-Facing Garage
Schools
- Huntsville Elementary School
- Huntsville High School
Utilities
- Two cooling system units
- Multiple Heating Units
- Tankless Water Heater
Listing and Financial Details
- Tax Lot 1
- Assessor Parcel Number 1803072006056003
Community Details
Overview
- Association fees include ground maintenance
- Cedarhurst Association
- Cedarhurst Condo Subdivision
Amenities
- Common Area
- Clubhouse
Recreation
- Tennis Courts
Security
- Gated Community
Map
Home Values in the Area
Average Home Value in this Area
Tax History
| Year | Tax Paid | Tax Assessment Tax Assessment Total Assessment is a certain percentage of the fair market value that is determined by local assessors to be the total taxable value of land and additions on the property. | Land | Improvement |
|---|---|---|---|---|
| 2024 | -- | $31,180 | $4,000 | $27,180 |
| 2023 | $0 | $30,160 | $4,000 | $26,160 |
| 2022 | $0 | $26,240 | $3,000 | $23,240 |
| 2021 | $1,329 | $26,240 | $3,000 | $23,240 |
| 2020 | $1,329 | $26,230 | $3,000 | $23,230 |
| 2019 | $1,291 | $25,490 | $3,000 | $22,490 |
| 2018 | $1,309 | $25,840 | $0 | $0 |
| 2017 | $1,439 | $25,640 | $0 | $0 |
| 2016 | $1,439 | $25,640 | $0 | $0 |
| 2015 | $1,439 | $25,640 | $0 | $0 |
| 2014 | $1,374 | $24,520 | $0 | $0 |
Property History
| Date | Event | Price | List to Sale | Price per Sq Ft |
|---|---|---|---|---|
| 11/02/2025 11/02/25 | Price Changed | $360,000 | -2.7% | $171 / Sq Ft |
| 08/21/2025 08/21/25 | Price Changed | $370,000 | -1.3% | $176 / Sq Ft |
| 06/17/2025 06/17/25 | Price Changed | $375,000 | -3.8% | $178 / Sq Ft |
| 06/04/2025 06/04/25 | Price Changed | $390,000 | -2.5% | $185 / Sq Ft |
| 04/16/2025 04/16/25 | Price Changed | $400,000 | -2.4% | $190 / Sq Ft |
| 03/13/2025 03/13/25 | For Sale | $410,000 | -- | $195 / Sq Ft |
Purchase History
| Date | Type | Sale Price | Title Company |
|---|---|---|---|
| Warranty Deed | -- | -- |
Mortgage History
| Date | Status | Loan Amount | Loan Type |
|---|---|---|---|
| Open | $187,600 | Adjustable Rate Mortgage/ARM |
Source: ValleyMLS.com
MLS Number: 21883212
APN: 18-03-07-2-006-056.003
- 50 Northampton Dr SE
- 2804 Bentley St SE
- 4017 Devon St SE
- 2611 Evergreen St SE
- 4107 SE Piedmont Dr
- 4106 SE Piedmont Dr
- 4104 SE Piedmont Dr
- 4110 Devon St SE
- 4105 Devon St SE
- 4108 Devon St SE
- 4107 Devon St SE
- 2609 Woodview Dr SE
- 2707 Churchill Dr SE
- 109 Wingate Ave SW
- 2510 Scenic Dr SE
- 3010 Barcody Rd SE
- 4103 Devon St SE
- 100 Winthrop Dr SW
- 125 Wingate Ave SW
- 2721 Thornton Cir SW
- 2702 Evergreen St SE Unit B
- 2700 Evergreen St SE
- 2700 Woodview Dr SE Unit B
- 2705 Whitesburg Dr Unit A
- 4018 Piedmont Dr SE
- 2611 Whitesburg Dr SE Unit B
- 2512 Whitesburg Dr
- 2606 Alabama St SW
- 209 Winthrop Dr SW
- 2404 Whitesburg Dr
- 2713 Hastings Rd SW
- 4000 Garth Rd SE
- 4770 Whitesburg Dr SE Unit 302
- 1203 Governors Dr SE
- 1100 Big Cove Rd SE
- 515 Chateau Dr SW
- 317 Chateau Dr SW
- 1710 Montdale Rd SE
- 1701 SE Mountainbrook Dr
- 1000 Airport Rd SW
